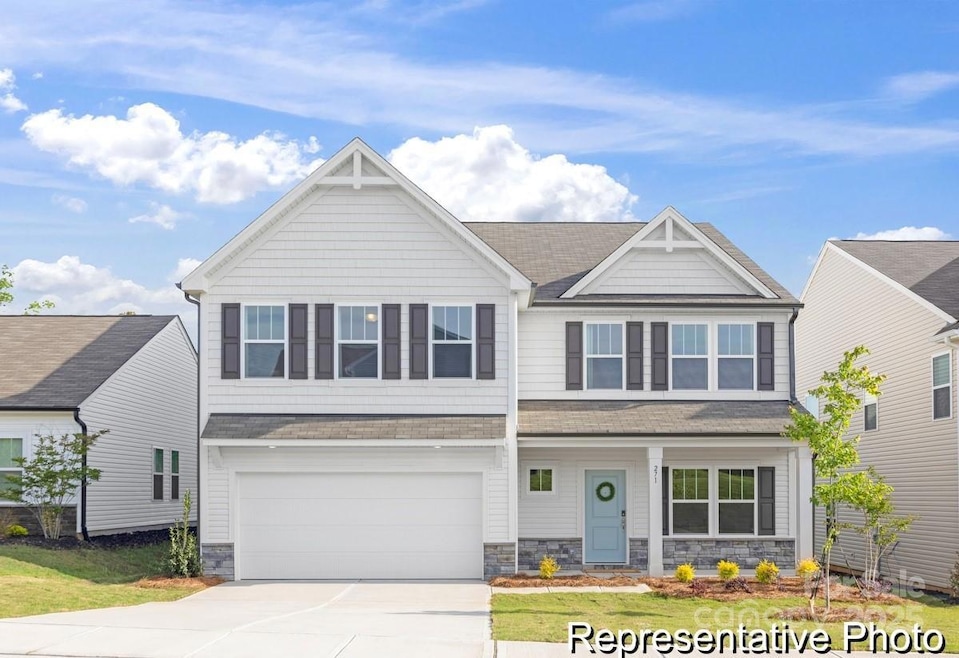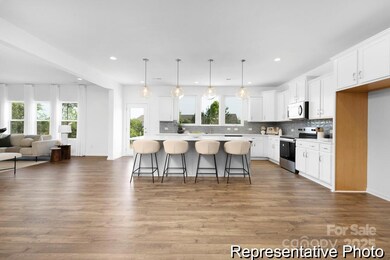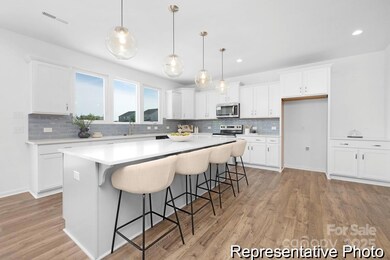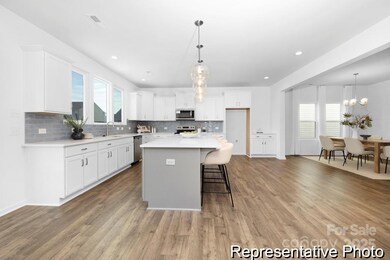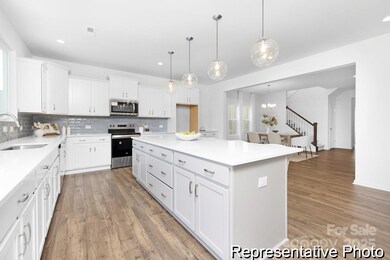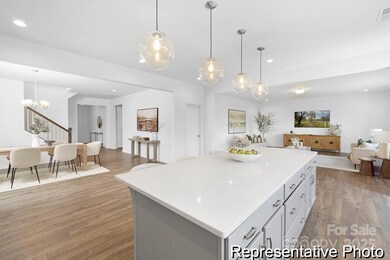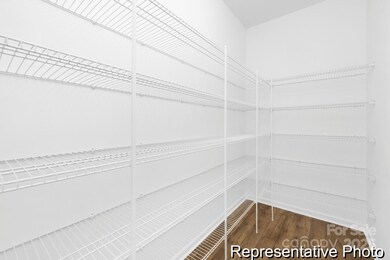233 Wheatfield Dr Unit 102P Statesville, NC 28677
Estimated payment $2,790/month
Highlights
- New Construction
- Front Porch
- Tile Flooring
- Walk-In Pantry
- Laundry Room
- Central Air
About This Home
Introducing The TA4000 by True Homes, a proposed semi-custom home in the sought-after Wheatfield community. This spacious 3,945 sq. ft. floor plan offers 5 bedrooms, 3 bathrooms, and an open-concept design perfect for various lifestyles. The dining room seamlessly connects to the well-appointed Kitchen, featuring a large island, walk-in pantry, and ample storage, as well as the grand great room. A private Study provides a quiet workspace, while a guest suite on the main floor and full bath provides a retreat for guests. The second floor boasts a luxurious Primary Suite with a spa-inspired bath, plus 3 additional bedrooms and a versatile Game Room. Customizable features such as tray ceilings, luxury bath upgrades, and thoughtful storage solutions ensure the home meets your needs. With a 2-car garage, drop zone, and premium finishes, The TA4000 by True Homes offers comfort, elegance, and flexibility for any lifestyle. *This is a proposed home.
Listing Agent
TLS Realty LLC Brokerage Email: kwilson@tlsrealtyllc.com Listed on: 06/24/2025
Home Details
Home Type
- Single Family
Year Built
- Built in 2025 | New Construction
HOA Fees
- $31 Monthly HOA Fees
Parking
- 2 Car Garage
- Front Facing Garage
- Garage Door Opener
- Driveway
Home Design
- Brick Exterior Construction
- Stone Siding
- Vinyl Siding
Interior Spaces
- 2-Story Property
- Crawl Space
- Carbon Monoxide Detectors
Kitchen
- Walk-In Pantry
- Electric Range
- Microwave
- Dishwasher
- Disposal
Flooring
- Carpet
- Laminate
- Tile
- Vinyl
Bedrooms and Bathrooms
- 3 Full Bathrooms
Laundry
- Laundry Room
- Laundry on upper level
- Washer and Electric Dryer Hookup
Outdoor Features
- Front Porch
Schools
- Troutman Middle School
- South Iredell High School
Utilities
- Central Air
- Heat Pump System
- Septic Tank
Community Details
- Superior Association Management Association, Phone Number (704) 875-7299
- Built by True Homes
- Wheatfield Subdivision, Ta4000 3940 Io Floorplan
- Mandatory home owners association
Listing and Financial Details
- Assessor Parcel Number 4761342666.000
Map
Home Values in the Area
Average Home Value in this Area
Property History
| Date | Event | Price | List to Sale | Price per Sq Ft |
|---|---|---|---|---|
| 06/24/2025 06/24/25 | For Sale | $439,900 | -- | $112 / Sq Ft |
Source: Canopy MLS (Canopy Realtor® Association)
MLS Number: 4274453
- 267 Sigmon Rd
- 197 Oak Grove Rd Unit 43
- 0 Third Creek Rd
- 0 3rd Creek Rd
- 137 Deal Ln
- 370 Shiloh Rd
- 402 Shiloh Rd
- Lot 32 7 Oaks Ln
- 108 Megby Trail
- 112 Megby Trail
- 179 Canada Dr
- 121 Jana Dr
- 130 Jana Dr
- 142 Canada Dr
- 107 Megby Trail
- 111 Megby Trail
- The Monteray III Plan at Larkin
- The Morgan Plan at Larkin
- 138 Jana Dr Unit 63
- 131 History Ln
- 2072 Salisbury Hwy
- 124 Bunker Hill Ln
- 109 Planters Dr
- 129 Canada Dr
- 124 Canada Dr
- 437 Brookfield Dr
- 761 Randa Dr
- 131 Quail Springs Rd
- 501 Phillips Ln
- 138 Signal Hill Dr
- 168 Hazelnut Way
- 1109 Old Charlotte Rd
- 1707 Wilson W Lee Blvd
- 127 Hazelnut Way
- 126 Parson Ln
- 115 Hazelnut Way
- 117 Hazelnut Way
- 545 S Green St
- 718 Wood St
- 801 Wood St Unit 803
