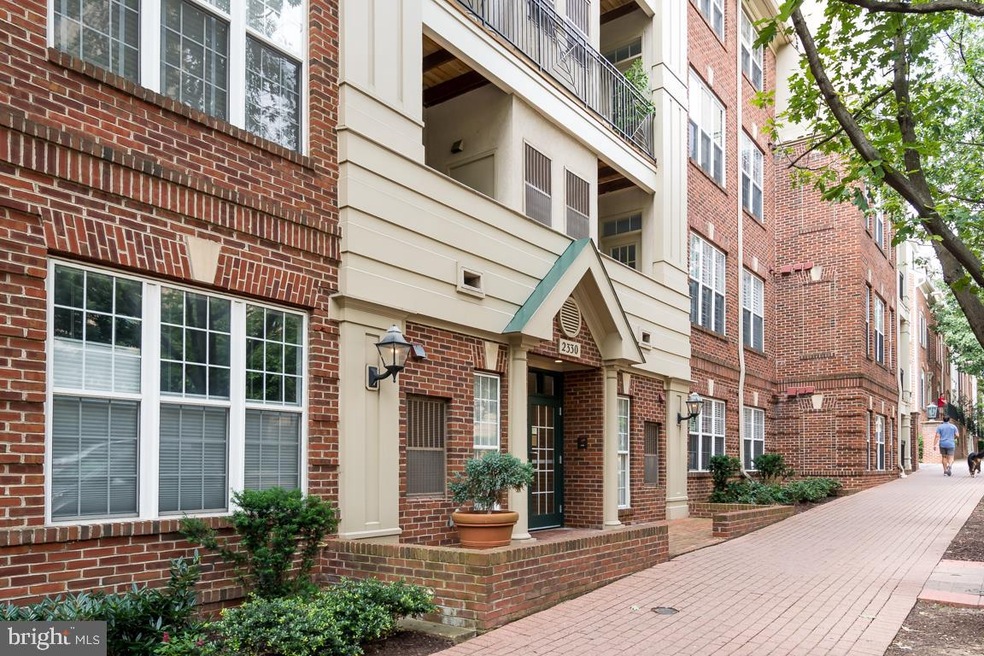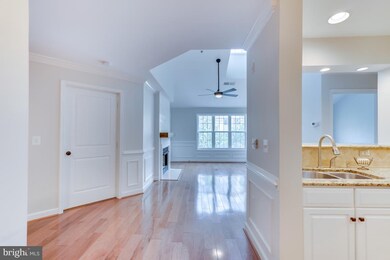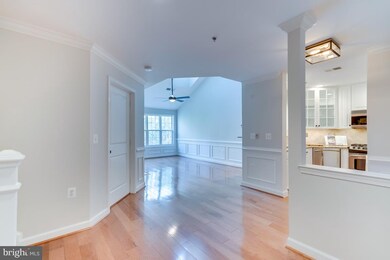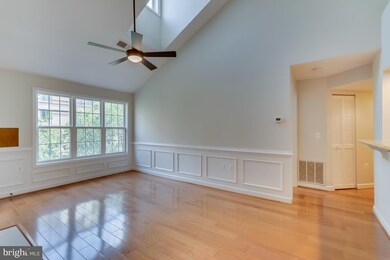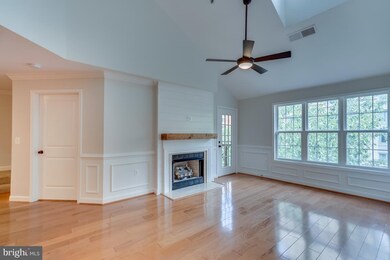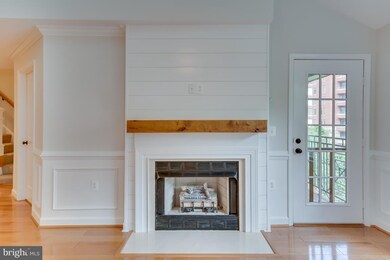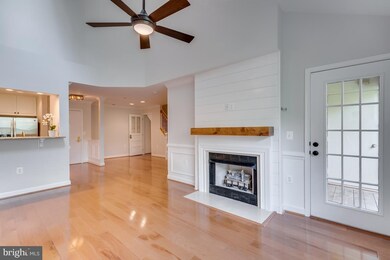
2330 14th St N Unit 408 Arlington, VA 22201
Clarendon/Courthouse NeighborhoodHighlights
- City View
- Colonial Architecture
- Wood Flooring
- Dorothy Hamm Middle School Rated A
- Deck
- 3-minute walk to Rocky Run Park
About This Home
As of August 2019Property owners will be reviewing all offers received as of 5PM on Tuesday 16 July. A decision will be made by 8PM Thursday
Last Agent to Sell the Property
NetRealtyNow.com, LLC License #5092 Listed on: 07/12/2019
Property Details
Home Type
- Condominium
Est. Annual Taxes
- $6,791
Year Built
- Built in 1996
HOA Fees
- $729 Monthly HOA Fees
Parking
- 2 Car Direct Access Garage
- Lighted Parking
- Garage Door Opener
- Off-Street Parking
- Parking Space Conveys
- 2 Assigned Parking Spaces
- Secure Parking
Home Design
- Colonial Architecture
- Brick Exterior Construction
- Shingle Roof
- Asphalt Roof
Interior Spaces
- 1,370 Sq Ft Home
- Property has 1 Level
- Built-In Features
- Ceiling Fan
- 1 Fireplace
- Combination Dining and Living Room
- Wood Flooring
- City Views
Kitchen
- Gas Oven or Range
- Microwave
- Ice Maker
- Stainless Steel Appliances
Bedrooms and Bathrooms
- 3 Bedrooms
- Walk-In Closet
- 2 Full Bathrooms
- Whirlpool Bathtub
Schools
- Arlington Science Focus Elementary School
- Williamsburg Middle School
- Yorktown High School
Utilities
- 90% Forced Air Heating and Cooling System
- Water Heater
Additional Features
- Deck
- Property is in very good condition
Listing and Financial Details
- Assessor Parcel Number 18-003-427
Community Details
Overview
- Association fees include exterior building maintenance, insurance, parking fee, pool(s), reserve funds, snow removal, trash, sewer, water
- Low-Rise Condominium
- Courthouse Hill Community
- Courthouse Hill Subdivision
Amenities
- Party Room
Recreation
- Community Pool
Ownership History
Purchase Details
Home Financials for this Owner
Home Financials are based on the most recent Mortgage that was taken out on this home.Purchase Details
Purchase Details
Home Financials for this Owner
Home Financials are based on the most recent Mortgage that was taken out on this home.Purchase Details
Home Financials for this Owner
Home Financials are based on the most recent Mortgage that was taken out on this home.Purchase Details
Home Financials for this Owner
Home Financials are based on the most recent Mortgage that was taken out on this home.Similar Homes in Arlington, VA
Home Values in the Area
Average Home Value in this Area
Purchase History
| Date | Type | Sale Price | Title Company |
|---|---|---|---|
| Warranty Deed | $810,500 | Stewart Title | |
| Warranty Deed | $605,000 | -- | |
| Warranty Deed | $649,000 | -- | |
| Deed | $247,500 | -- | |
| Deed | $212,040 | -- |
Mortgage History
| Date | Status | Loan Amount | Loan Type |
|---|---|---|---|
| Open | $624,000 | New Conventional | |
| Previous Owner | $50,000 | Credit Line Revolving | |
| Previous Owner | $500,000 | New Conventional | |
| Previous Owner | $198,000 | New Conventional | |
| Previous Owner | $190,800 | No Value Available |
Property History
| Date | Event | Price | Change | Sq Ft Price |
|---|---|---|---|---|
| 07/10/2025 07/10/25 | For Sale | $859,900 | +6.1% | $628 / Sq Ft |
| 08/07/2019 08/07/19 | Sold | $810,500 | +4.6% | $592 / Sq Ft |
| 07/12/2019 07/12/19 | For Sale | $775,000 | -- | $566 / Sq Ft |
Tax History Compared to Growth
Tax History
| Year | Tax Paid | Tax Assessment Tax Assessment Total Assessment is a certain percentage of the fair market value that is determined by local assessors to be the total taxable value of land and additions on the property. | Land | Improvement |
|---|---|---|---|---|
| 2025 | $7,796 | $754,700 | $119,200 | $635,500 |
| 2024 | $7,675 | $743,000 | $119,200 | $623,800 |
| 2023 | $7,652 | $742,900 | $119,200 | $623,700 |
| 2022 | $7,421 | $720,500 | $119,200 | $601,300 |
| 2021 | $7,600 | $737,900 | $119,200 | $618,700 |
| 2020 | $7,455 | $726,600 | $74,100 | $652,500 |
| 2019 | $7,099 | $691,900 | $74,100 | $617,800 |
| 2018 | $6,792 | $675,100 | $74,100 | $601,000 |
| 2017 | $6,278 | $624,100 | $74,100 | $550,000 |
| 2016 | $6,185 | $624,100 | $74,100 | $550,000 |
| 2015 | $5,967 | $599,100 | $74,100 | $525,000 |
| 2014 | $5,768 | $579,100 | $74,100 | $505,000 |
Agents Affiliated with this Home
-
Shawn Battle

Seller's Agent in 2025
Shawn Battle
Real Broker, LLC
(703) 999-8108
12 in this area
211 Total Sales
-
Matthew Leighton

Seller Co-Listing Agent in 2025
Matthew Leighton
Real Broker, LLC
(703) 472-0574
13 in this area
187 Total Sales
-
Thomas Hennerty

Seller's Agent in 2019
Thomas Hennerty
NetRealtyNow.com, LLC
(844) 282-0702
1,032 Total Sales
Map
Source: Bright MLS
MLS Number: VAAR151972
APN: 18-003-427
- 2400 Clarendon Blvd Unit 916
- 2400 Clarendon Blvd Unit 1015
- 2400 Clarendon Blvd Unit 406
- 1276 N Wayne St Unit 830
- 1276 N Wayne St Unit 300
- 1276 N Wayne St Unit 408
- 1276 N Wayne St Unit 1007
- 2534 Fairfax Dr Unit 5BII
- 2404 16th St N
- 2220 Fairfax Dr Unit 309
- 1301 N Courthouse Rd Unit 1709
- 1301 N Courthouse Rd Unit 1812
- 1301 N Courthouse Rd Unit 611
- 1301 N Courthouse Rd Unit 810
- 1036 N Daniel St
- 1619 N Edgewood St
- 2001 15th St N Unit 608
- 2001 15th St N Unit 319
- 2001 15th St N Unit 1005
- 2001 15th St N Unit 902
