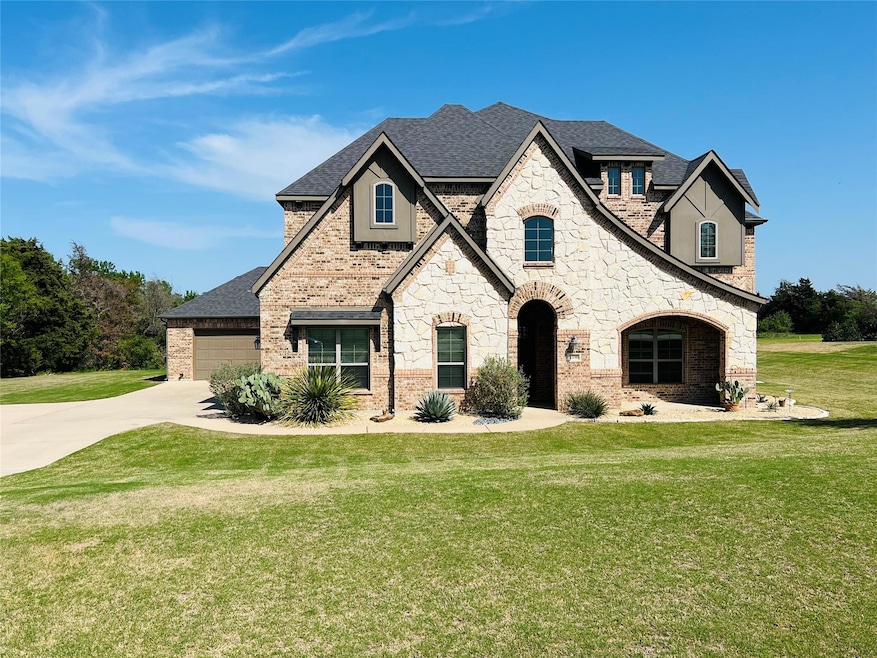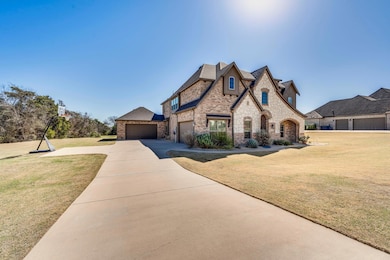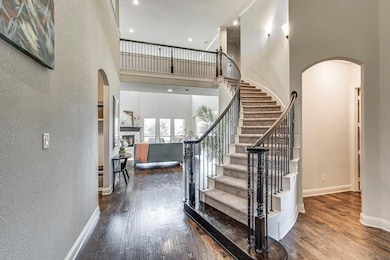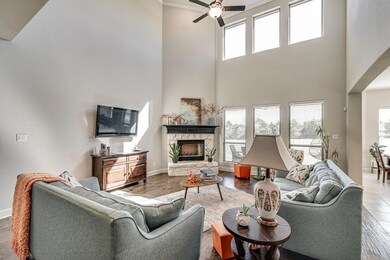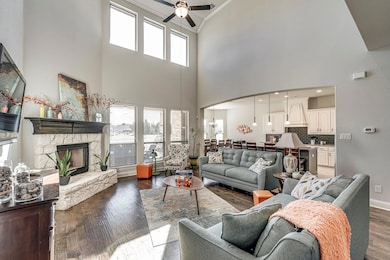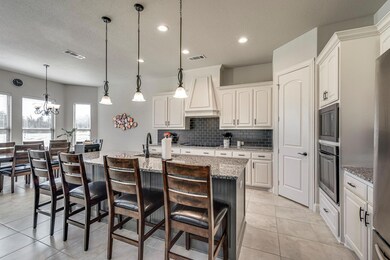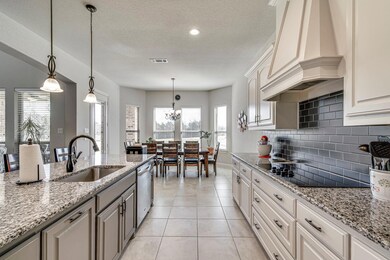
2330 Christine Ln Midlothian, TX 76065
Ellis County NeighborhoodEstimated payment $6,039/month
Highlights
- Home fronts a creek
- Fishing
- Open Floorplan
- Dolores McClatchey El Rated A-
- 1.75 Acre Lot
- Community Lake
About This Home
Beautiful, John Houston, Tudor style 2 story home in a neighborhood with rolling hills. This spacious, open concept floor plan grabs your attention with it spiral staircase in the entry way. The living room is full of light with its floor to ceiling windows. Enjoy the wood burning, stone fireplace with a hearth as well. The kitchen has an island that is perfect for entertaining. Granite counters, stainless steel appliances and a walk in pantry are great features in this kitchen. The primary bedroom is downstairs and has ensuite bath with a separate shower, garden tub, dual sinks, a walk in closet with shoe shelving and it connects to the laundry room. There is another bedroom downstairs that has an ensuite bath, perfect for overnight guests. If you work from home, there is a spacious office with an oversized closet that makes a great storage space. Upstairs you will find two bedrooms that are connected by a Jack and Jill bath and both have walk in closets as well as one of the rooms having a big storage room. There is also another bedroom with an ensuite bath and walk in closet. The game room is great size and off that is a media room with surround sound wiring. Out back there is nice size covered patio to take in the serene lot with trees & creek. Perfect for entertaining. You will love the 2 separate garages. The second garage is 22’Dx24’Wx10’H. This decked out area could be a shop, man-woman cave!! It has an Epoxy coated floor with flake, fully insulated walls and attic, 16, 4ft, Dual LED light fixtures with dual switches, RGB lighting in crown molding, Faux diamond plate wainscoting, 2 In wall Speakers, Amazon Echo Dot mounted in ceiling, Gladiator Wall Cabinets, Electric Heater with remote control, 28,000 BTU 220v Air Conditioner with remote control, dedicated 15 amp breaker for air compressor, Extra wall electric outlets (5), Chamberlain jackshaft garage door opener, attic storage and a wall mounted vacuum. You must see this in person to truly appreciate it.
Home Details
Home Type
- Single Family
Est. Annual Taxes
- $10,295
Year Built
- Built in 2017
Lot Details
- 1.75 Acre Lot
- Home fronts a creek
- Water-Smart Landscaping
- Brush Vegetation
- Level Lot
- Sprinkler System
- Cleared Lot
- Partially Wooded Lot
- Many Trees
- Back Yard
HOA Fees
- $37 Monthly HOA Fees
Parking
- 4 Car Attached Garage
- Heated Garage
- Inside Entrance
- Front Facing Garage
- Side Facing Garage
- Epoxy
- Garage Door Opener
- Driveway
- Additional Parking
Home Design
- Traditional Architecture
- Tudor Architecture
- Brick Exterior Construction
- Slab Foundation
- Composition Roof
Interior Spaces
- 4,214 Sq Ft Home
- 2-Story Property
- Open Floorplan
- Home Theater Equipment
- Wired For Data
- Ceiling Fan
- Wood Burning Fireplace
- Raised Hearth
- Stone Fireplace
- Window Treatments
- Living Room with Fireplace
- Dryer
Kitchen
- Eat-In Kitchen
- Convection Oven
- Electric Oven
- Electric Cooktop
- Microwave
- Dishwasher
- Kitchen Island
- Granite Countertops
- Disposal
Flooring
- Wood
- Carpet
- Ceramic Tile
Bedrooms and Bathrooms
- 5 Bedrooms
- Walk-In Closet
- 4 Full Bathrooms
- Double Vanity
Home Security
- Home Security System
- Carbon Monoxide Detectors
- Fire and Smoke Detector
Eco-Friendly Details
- Energy-Efficient Appliances
- Energy-Efficient Lighting
- Energy-Efficient Insulation
- ENERGY STAR Qualified Equipment
- Integrated Pest Management
Outdoor Features
- Covered patio or porch
- Rain Gutters
Schools
- Dolores Mcclatchey Elementary School
- Heritage High School
Utilities
- Central Heating and Cooling System
- Underground Utilities
- Electric Water Heater
- Water Purifier
- Aerobic Septic System
- High Speed Internet
- Cable TV Available
Listing and Financial Details
- Legal Lot and Block 11 / 2
- Assessor Parcel Number 264429
Community Details
Overview
- Association fees include all facilities
- Bryson Springs HOA
- Bryson Spgs Subdivision
- Community Lake
Recreation
- Fishing
Map
Home Values in the Area
Average Home Value in this Area
Tax History
| Year | Tax Paid | Tax Assessment Tax Assessment Total Assessment is a certain percentage of the fair market value that is determined by local assessors to be the total taxable value of land and additions on the property. | Land | Improvement |
|---|---|---|---|---|
| 2023 | $8,455 | $645,946 | $0 | $0 |
| 2022 | $9,924 | $587,224 | $0 | $0 |
| 2021 | $9,560 | $533,840 | $135,000 | $398,840 |
| 2020 | $10,052 | $520,700 | $129,750 | $390,950 |
| 2019 | $9,776 | $486,250 | $0 | $0 |
| 2018 | $9,858 | $484,830 | $60,000 | $424,830 |
| 2017 | $791 | $38,500 | $38,500 | $0 |
| 2016 | $544 | $26,510 | $0 | $0 |
Property History
| Date | Event | Price | Change | Sq Ft Price |
|---|---|---|---|---|
| 04/27/2025 04/27/25 | For Sale | $919,000 | 0.0% | $218 / Sq Ft |
| 04/26/2025 04/26/25 | Pending | -- | -- | -- |
| 04/15/2025 04/15/25 | Price Changed | $919,000 | -3.2% | $218 / Sq Ft |
| 03/20/2025 03/20/25 | For Sale | $949,000 | -- | $225 / Sq Ft |
Purchase History
| Date | Type | Sale Price | Title Company |
|---|---|---|---|
| Vendors Lien | -- | Town Square Title | |
| Vendors Lien | -- | None Available |
Mortgage History
| Date | Status | Loan Amount | Loan Type |
|---|---|---|---|
| Open | $411,500 | New Conventional | |
| Closed | $124,100 | New Conventional | |
| Previous Owner | $370,214 | Construction |
Similar Homes in Midlothian, TX
Source: North Texas Real Estate Information Systems (NTREIS)
MLS Number: 20873858
APN: 264429
- 7210 Brooke Blvd
- 2720 Creek Crossing Ln
- 2731 Springwood Ln
- 2751 Springwood Ln
- 2981 Bryson Ln
- 7251 Misty Glen
- 7220 Shiloh Rd
- 7260 Misty Glen
- 2770 Fireside Dr
- 7440 Shiloh Rd
- 3520 Maple Ln
- 110 Claremont Dr
- 214 Tradd St
- 7210 Judy Dr
- 7020 Judy Dr
- 6010 Lindenwood Dr
- 123 Claremont Dr
- 3910 Maple Ln
- 3721 Cherry Laurel
- 241 Williamsburg Ln
