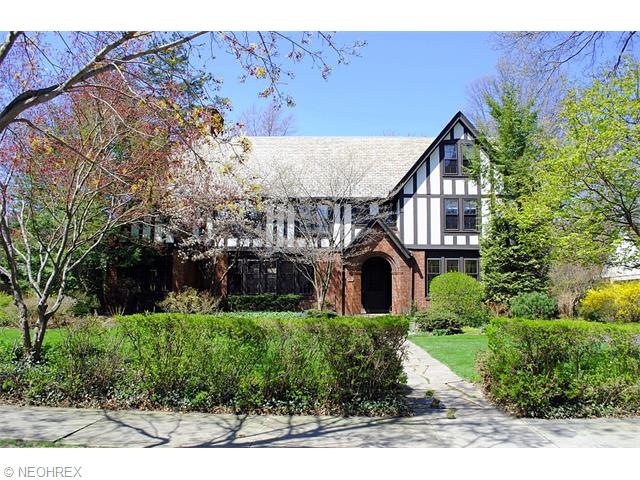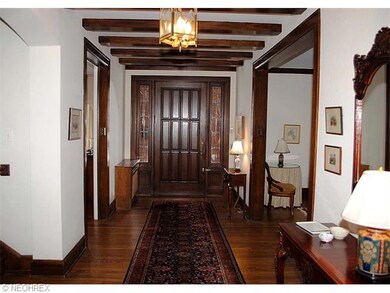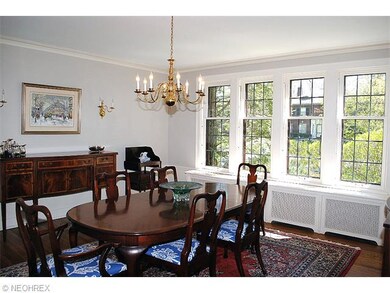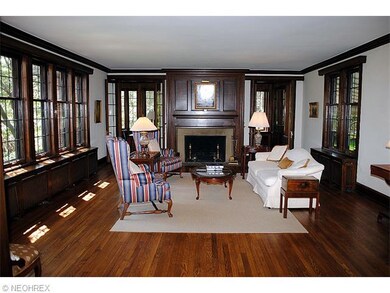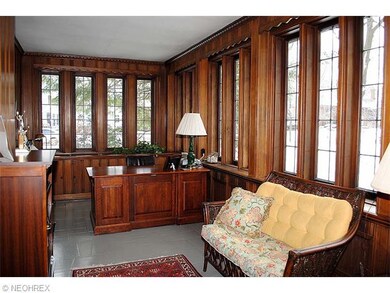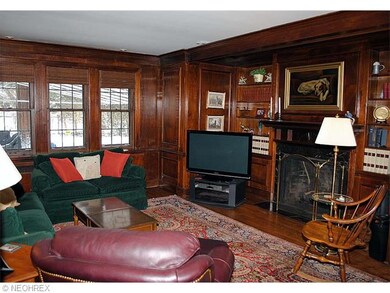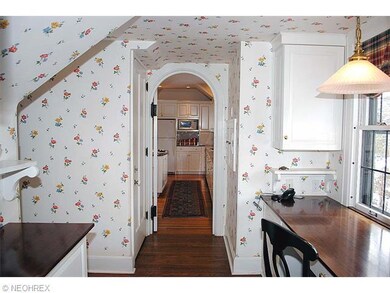
2330 Delamere Dr Cleveland, OH 44106
Cedar-Fairmount NeighborhoodHighlights
- Tudor Architecture
- 2 Car Detached Garage
- Community Playground
- 4 Fireplaces
- Patio
- Park
About This Home
As of March 2020This handsome Walker and Weeks tudor is located on a quiet tree-lined street and is situated on an oversized lot. The home boasts beautiful architectural detail throughout as well as a large updated kitchen and a glamour Master bathroom. In addition to a spacious formal Living Room and Dining Room, there is a wood-paneled Family Room/Library, a Sunroom/office and a Breakfast room on the first floor. The Sunroom opens to an awning covered patio which overlooks a fenced and private yard with lovely perennial gardens. The second floor offers four bedrooms and 3 full bathrooms. Three additional bedrooms and a full bath plus wonderful storage are on the third floor. The home has been lovingly maintained! Walking distance to shopping and neighborhood restaurants makes this home convenient and charming with a great location!
Last Agent to Sell the Property
Howard Hanna License #359670 Listed on: 01/28/2015

Home Details
Home Type
- Single Family
Year Built
- Built in 1918
Lot Details
- 0.48 Acre Lot
- Lot Dimensions are 120x165
- East Facing Home
- Masonry wall
- Property is Fully Fenced
- Wood Fence
- Chain Link Fence
Home Design
- Tudor Architecture
- Brick Exterior Construction
- Slate Roof
- Stone Siding
Interior Spaces
- 4,228 Sq Ft Home
- 3-Story Property
- 4 Fireplaces
- Finished Basement
- Basement Fills Entire Space Under The House
Kitchen
- Built-In Oven
- Cooktop
- Microwave
- Dishwasher
- Disposal
Bedrooms and Bathrooms
- 7 Bedrooms
Laundry
- Dryer
- Washer
Home Security
- Home Security System
- Carbon Monoxide Detectors
- Fire and Smoke Detector
Parking
- 2 Car Detached Garage
- Garage Door Opener
Outdoor Features
- Patio
Utilities
- Central Air
- Radiator
- Heating System Uses Gas
Listing and Financial Details
- Assessor Parcel Number 685-34-025
Community Details
Amenities
- Shops
Recreation
- Community Playground
- Park
Ownership History
Purchase Details
Home Financials for this Owner
Home Financials are based on the most recent Mortgage that was taken out on this home.Purchase Details
Home Financials for this Owner
Home Financials are based on the most recent Mortgage that was taken out on this home.Purchase Details
Purchase Details
Similar Homes in the area
Home Values in the Area
Average Home Value in this Area
Purchase History
| Date | Type | Sale Price | Title Company |
|---|---|---|---|
| Survivorship Deed | $550,000 | Erie Title Agency | |
| Warranty Deed | $538,000 | Barristers Title Agency | |
| Deed | $390,000 | -- | |
| Deed | -- | -- |
Mortgage History
| Date | Status | Loan Amount | Loan Type |
|---|---|---|---|
| Open | $385,000 | New Conventional | |
| Closed | $13,400 | Credit Line Revolving | |
| Closed | $107,600 | New Conventional | |
| Closed | $417,000 | New Conventional | |
| Previous Owner | $249,000 | Credit Line Revolving | |
| Previous Owner | $276,000 | Unknown | |
| Previous Owner | $300,700 | Unknown | |
| Previous Owner | $175,000 | Credit Line Revolving |
Property History
| Date | Event | Price | Change | Sq Ft Price |
|---|---|---|---|---|
| 03/03/2020 03/03/20 | Sold | $550,000 | -3.3% | $130 / Sq Ft |
| 12/14/2019 12/14/19 | Pending | -- | -- | -- |
| 12/13/2019 12/13/19 | For Sale | $569,000 | +5.8% | $135 / Sq Ft |
| 08/03/2015 08/03/15 | Sold | $538,000 | -5.4% | $127 / Sq Ft |
| 08/03/2015 08/03/15 | Pending | -- | -- | -- |
| 01/28/2015 01/28/15 | For Sale | $569,000 | -- | $135 / Sq Ft |
Tax History Compared to Growth
Tax History
| Year | Tax Paid | Tax Assessment Tax Assessment Total Assessment is a certain percentage of the fair market value that is determined by local assessors to be the total taxable value of land and additions on the property. | Land | Improvement |
|---|---|---|---|---|
| 2024 | $18,866 | $223,230 | $37,310 | $185,920 |
| 2023 | $18,864 | $174,440 | $32,690 | $141,750 |
| 2022 | $18,769 | $174,440 | $32,690 | $141,750 |
| 2021 | $18,386 | $174,440 | $32,690 | $141,750 |
| 2020 | $19,726 | $169,370 | $31,750 | $137,620 |
| 2019 | $18,628 | $483,900 | $90,700 | $393,200 |
| 2018 | $19,831 | $169,370 | $31,750 | $137,620 |
| 2017 | $22,228 | $188,240 | $31,190 | $157,050 |
| 2016 | $22,182 | $188,240 | $31,190 | $157,050 |
| 2015 | $19,471 | $188,240 | $31,190 | $157,050 |
| 2014 | $19,471 | $174,310 | $28,880 | $145,430 |
Agents Affiliated with this Home
-
Ernie Cahoon

Seller's Agent in 2020
Ernie Cahoon
Howard Hanna
(216) 440-1210
48 in this area
226 Total Sales
-
Helen Barnett

Buyer's Agent in 2020
Helen Barnett
Howard Hanna
(216) 721-1210
5 in this area
90 Total Sales
-
Josephine Chapman

Seller's Agent in 2015
Josephine Chapman
Howard Hanna
(216) 554-1133
3 in this area
77 Total Sales
-
Edie Myhre
E
Buyer's Agent in 2015
Edie Myhre
Howard Hanna
(216) 410-4719
4 in this area
62 Total Sales
Map
Source: MLS Now
MLS Number: 3680828
APN: 685-34-025
- 2568 Fairmount Blvd
- 2334 Roxboro Rd
- 2299 Ardleigh Dr
- 2350 Roxboro Rd
- 2368 Grandview Ave Unit 1B
- 2230 Grandview Ave
- 2220 Grandview Ave
- 2646 Fairmount Blvd
- 2496 Fairmount Blvd
- 2222 Bellfield Ave
- 2341 S Overlook Rd
- 2192 Grandview Ave
- 2189 Bellfield Ave
- 2357 Demington Dr
- 2290 S Overlook Rd
- 2472 Derbyshire Rd Unit 4
- 13800 Fairhill Rd Unit 207
- 13800 Fairhill Rd Unit 419
- 13800 Fairhill Rd Unit 520
- 13800 Fairhill Rd Unit 112
