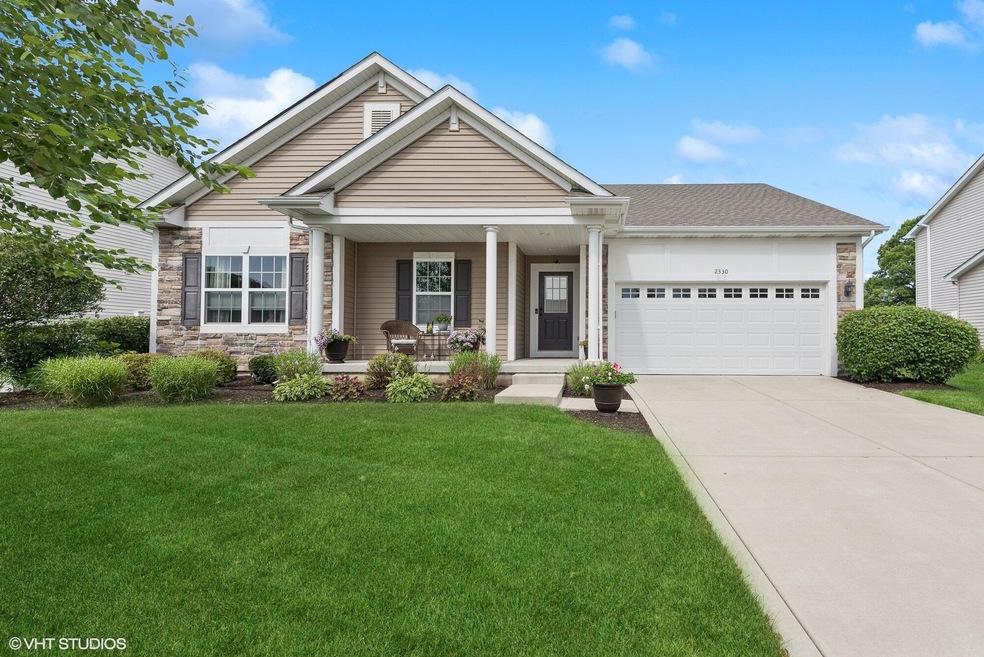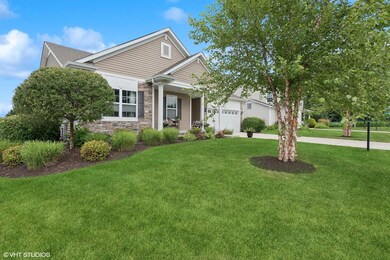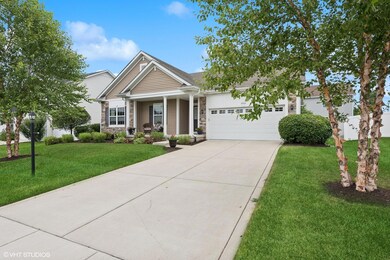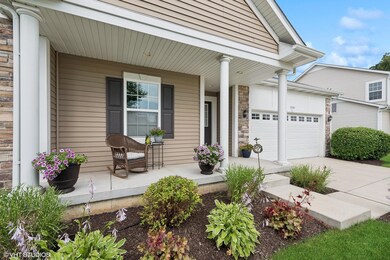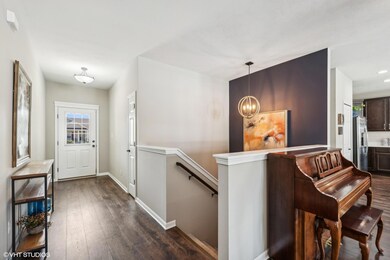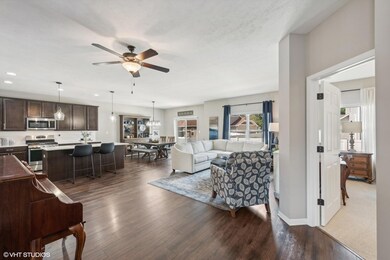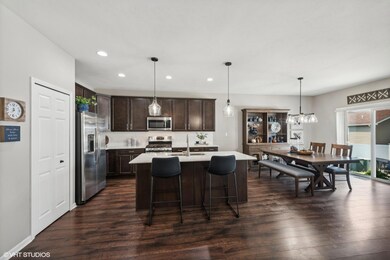
2330 Dunbar St Chesterton, IN 46304
Highlights
- Covered patio or porch
- 2 Car Attached Garage
- Forced Air Heating and Cooling System
- Jackson Elementary School Rated A
- 1-Story Property
- Carpet
About This Home
As of November 2024WELCOME HOME! Your home search is over! This stunning ranch is located in Morgan's Corner near the nature trails of Coffee Creek. This open concept 3 BR 2 BA ADA compliant floor plan boasts 9' ceilings throughout and is perfect for efficient living and entertaining. The great room flows seamlessly to the well appointed kitchen with large island with prepping sink, quartz countertops, 42" cabinets and subway tile backsplash, Dining area has sliders that open to the patio and backyard with new landscaping. The primary bedroom features an updated ensuite bath with a walk-in shower, double sinks and an organized closet. The laundry room with built-ins and is conveniently located near the primary bedroom and garage. Bedrooms 2 and 3 are on the other side with an updated full hall bath. Bedroom 3 is being used as an office. All new lighting throughout keeps this home on trend. The open staircase leads to unfinished basement with shelving for storage. Bring your ideas to give this space your personal stamp and add equity to this dream home. The 2 car garage has a ramp for ease to enter home. Easy access to Toll Rd & I94. Just 50 minutes from Chicago.
Last Agent to Sell the Property
@properties/Christie's Intl RE License #RB15000468 Listed on: 09/03/2024

Home Details
Home Type
- Single Family
Est. Annual Taxes
- $3,758
Year Built
- Built in 2017
Lot Details
- 6,970 Sq Ft Lot
- Vinyl Fence
- Back Yard Fenced
HOA Fees
- $40 Monthly HOA Fees
Parking
- 2 Car Attached Garage
- Garage Door Opener
Home Design
- Stone
Interior Spaces
- 1,788 Sq Ft Home
- 1-Story Property
- Carpet
- Basement
Kitchen
- Microwave
- Disposal
Bedrooms and Bathrooms
- 3 Bedrooms
- 2 Full Bathrooms
Outdoor Features
- Covered patio or porch
Schools
- Chesterton High School
Utilities
- Forced Air Heating and Cooling System
- Vented Exhaust Fan
Community Details
- Coffee Creek Center HOA, Phone Number (219) 508-6690
- Morgan's Corner Subdivision
Listing and Financial Details
- Assessor Parcel Number 640707427035000007
Ownership History
Purchase Details
Home Financials for this Owner
Home Financials are based on the most recent Mortgage that was taken out on this home.Purchase Details
Purchase Details
Home Financials for this Owner
Home Financials are based on the most recent Mortgage that was taken out on this home.Similar Homes in Chesterton, IN
Home Values in the Area
Average Home Value in this Area
Purchase History
| Date | Type | Sale Price | Title Company |
|---|---|---|---|
| Warranty Deed | -- | Proper Title | |
| Warranty Deed | $416,700 | Proper Title | |
| Interfamily Deed Transfer | -- | None Available | |
| Special Warranty Deed | -- | Fidelity National Title Co |
Mortgage History
| Date | Status | Loan Amount | Loan Type |
|---|---|---|---|
| Previous Owner | $166,642 | FHA | |
| Previous Owner | $174,687 | FHA |
Property History
| Date | Event | Price | Change | Sq Ft Price |
|---|---|---|---|---|
| 11/20/2024 11/20/24 | Sold | $416,700 | -1.9% | $233 / Sq Ft |
| 10/22/2024 10/22/24 | Pending | -- | -- | -- |
| 10/19/2024 10/19/24 | Price Changed | $424,900 | -1.0% | $238 / Sq Ft |
| 09/30/2024 09/30/24 | Price Changed | $429,000 | -1.4% | $240 / Sq Ft |
| 09/03/2024 09/03/24 | For Sale | $434,900 | -- | $243 / Sq Ft |
Tax History Compared to Growth
Tax History
| Year | Tax Paid | Tax Assessment Tax Assessment Total Assessment is a certain percentage of the fair market value that is determined by local assessors to be the total taxable value of land and additions on the property. | Land | Improvement |
|---|---|---|---|---|
| 2024 | $3,778 | $346,300 | $54,100 | $292,200 |
| 2023 | $3,758 | $337,800 | $51,600 | $286,200 |
| 2022 | $3,482 | $310,800 | $51,600 | $259,200 |
| 2021 | $3,204 | $284,800 | $51,600 | $233,200 |
| 2020 | $2,859 | $254,600 | $50,500 | $204,100 |
| 2019 | $2,708 | $241,400 | $50,500 | $190,900 |
| 2018 | $2,708 | $241,400 | $50,500 | $190,900 |
| 2017 | $5 | $300 | $300 | $0 |
| 2016 | -- | $300 | $300 | $0 |
Agents Affiliated with this Home
-
Susie Jaskowiak

Seller's Agent in 2024
Susie Jaskowiak
@properties/Christie's Intl RE
(219) 508-6690
9 in this area
120 Total Sales
-
David Klocek
D
Buyer's Agent in 2024
David Klocek
@properties/Christie's Intl RE
(219) 796-7224
1 in this area
5 Total Sales
Map
Source: Northwest Indiana Association of REALTORS®
MLS Number: 809509
APN: 64-07-07-427-035.000-007
- 1471 Delos Marr Ave
- 1341 Gossett Mill Ave
- 2585 Dunbar St
- 1633 Gustafson Ave
- 1915 Toms Ct
- 1050 Kilarney Rd
- 1840 Bramble Trace
- 1733 Amen Corner Ct
- 1810 Bramble Trace
- 1800 Bramble Trace
- 1940 Chamborde Ln
- 1929 Chamborde Ln
- 1920 Chamborde Ln
- 1919 Chamborde Ln
- 1939 Chamborde Ln
- 1910 Chamborde Ln
- 1960 Chamborde Ln
- 1930 Chamborde Ln
- 1909 Chamborde Ln
- 1901 Chamborde Ln
