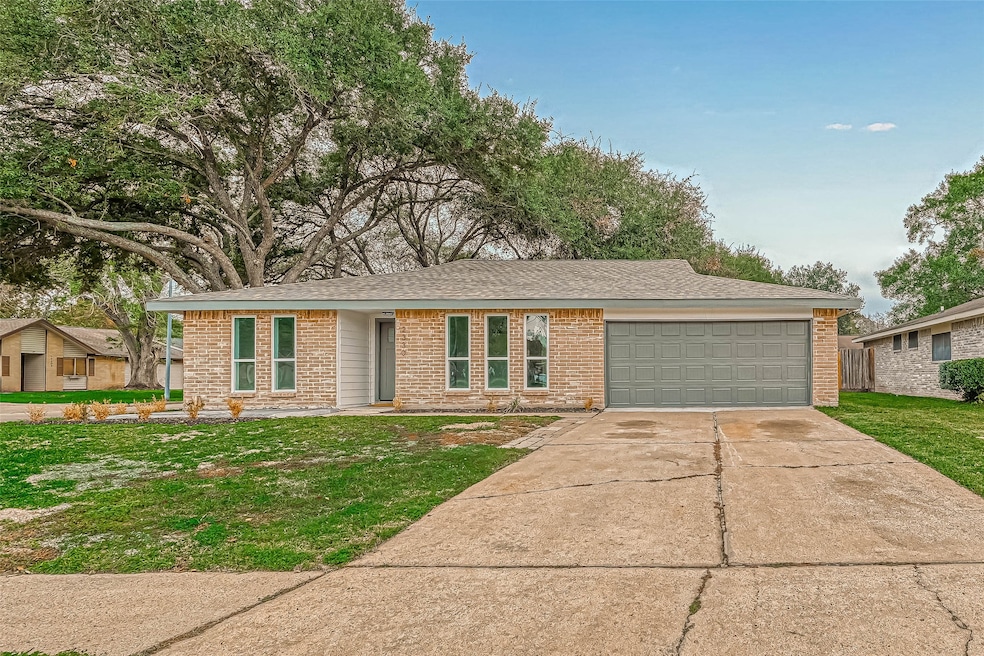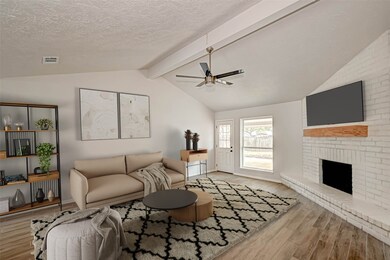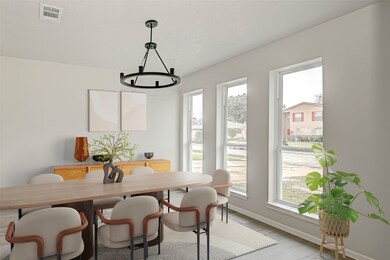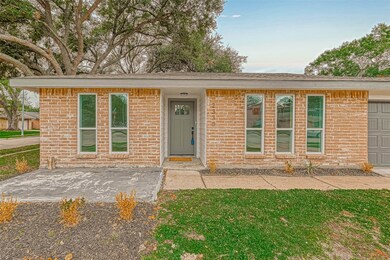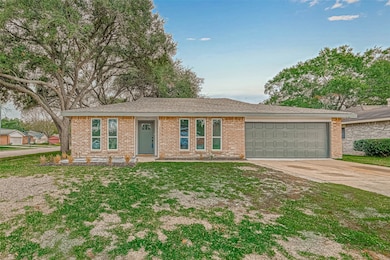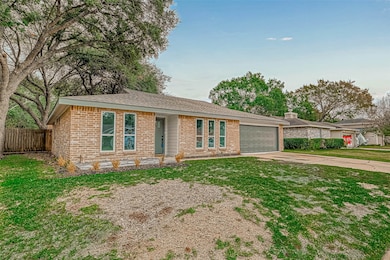2330 Grind Stone Ln Sugar Land, TX 77498
Cullinan Park NeighborhoodHighlights
- Deck
- Traditional Architecture
- 2 Car Attached Garage
- Oyster Creek Elementary School Rated A
- Family Room Off Kitchen
- Patio
About This Home
Welcome to this beautiful move-in-ready home boasting 1,594 sqft of open-plan living. Completely renovated in 2022 this property has 3 spacious bedrooms and 2 FB; Stainless-steel kitchen appliances: microwave, range, and dishwasher; energy-efficient windows; garage door with opener, ceiling fans and modern light fixtures; quartz countertops, updated cabinetry in every room; primary shower enclosure with glass doors; wood floor living areas; carpeting in the bedrooms; and a deck, ideal for outdoor entertaining.
Tenant Requirements:
• Excellent credit and verifiable income (minimum 3× monthly rent)
• Positive rental history with no evictions or broken leases
Schedule a tour today and make this turnkey property your next home!
Listing Agent
REALM Real Estate Professionals - Sugar Land License #0642811 Listed on: 05/04/2025

Home Details
Home Type
- Single Family
Est. Annual Taxes
- $6,558
Year Built
- Built in 1980
Lot Details
- 7,594 Sq Ft Lot
- Back Yard Fenced
Parking
- 2 Car Attached Garage
Home Design
- Traditional Architecture
Interior Spaces
- 1,594 Sq Ft Home
- 1-Story Property
- Ceiling Fan
- Gas Log Fireplace
- Family Room Off Kitchen
- Living Room
- Utility Room
- Washer and Gas Dryer Hookup
Kitchen
- Gas Oven
- Electric Range
- Microwave
- Dishwasher
- Disposal
Flooring
- Carpet
- Laminate
- Tile
Bedrooms and Bathrooms
- 3 Bedrooms
- 2 Full Bathrooms
Outdoor Features
- Deck
- Patio
Schools
- Oyster Creek Elementary School
- Garcia Middle School
- Austin High School
Utilities
- Central Heating and Cooling System
- Heating System Uses Gas
- No Utilities
Listing and Financial Details
- Property Available on 4/15/25
- 12 Month Lease Term
Community Details
Overview
- Pheasant Creek Sec 1 Subdivision
Pet Policy
- No Pets Allowed
Map
Source: Houston Association of REALTORS®
MLS Number: 25725759
APN: 5785-01-005-0170-907
- 16841 Aprilmont Dr
- 2503 Radcliffe Dr
- 11902 Hueco Tanks Dr
- 2510 Cobble Ridge Dr
- 15619 Lost Maples Dr
- 11906 Dinosaur Valley Dr
- 11826 Balmorhea Ln
- 17002 Rippling Mill Dr
- 16527 Tranquil Dr
- 15415 Longhorn Cavern Dr
- 17006 Dusty Mill Dr E
- 11823 Caprock Canyons Ln
- 16642 Village View Trail
- 17023 Enchanted Cir W
- 2902 Secluded Dr
- 16447 Flint Run Way
- 16310 Blossomwood Ln
- 11931 Mckinney Falls Ln
- 15310 Cobblestone Point Ct
- 16406 Ginger Run Way
- 15603 Mustang Island Dr
- 15523 Seminole Canyon Dr
- 11906 Dinosaur Valley Dr
- 16918 Cobbler Crossing Dr
- 16810 Red Gully Dr
- 11703 Pedernales Falls Ln
- 16910 Pheasant Ridge Dr
- 15707 Rosewood Hill Ct
- 0 Highway 6 Unit 93543663
- 15270 Voss Rd
- 16307 Ginger Run Way
- 16302 Flint Run Way
- 16315 Woma Ct
- 11406 Oak Lake Vista Ct
- 11127 Beverley Park St
- 11115 Beverley Park St
- 15015 W Airport Blvd
- 17114 Pecan Acres Dr
- 16322 Bettong Ct
- 16346 Bandicoot Dr
