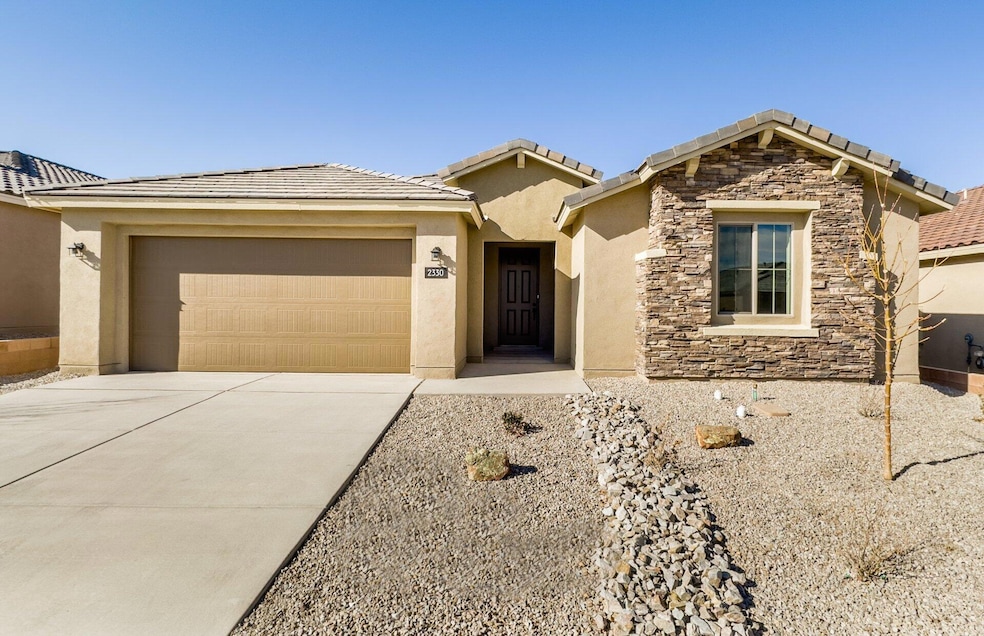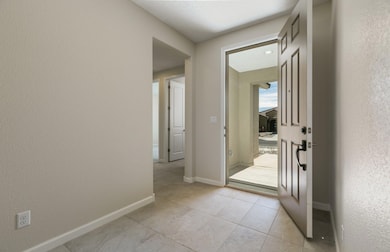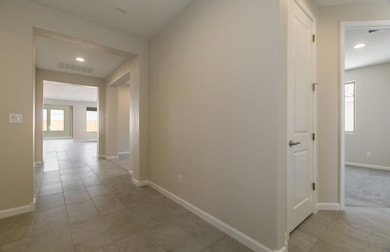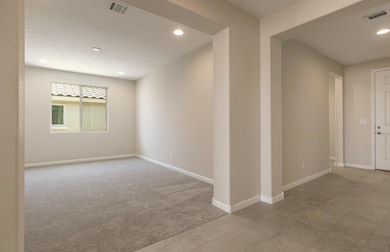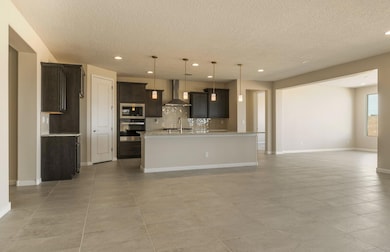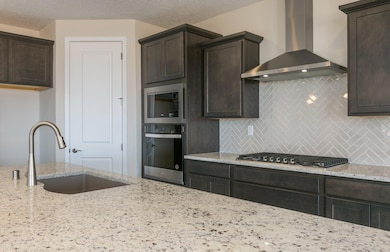2330 Sandra Loop NE Rio Rancho, NM 87144
Central Rio Rancho NeighborhoodEstimated payment $3,152/month
Highlights
- New Construction
- Private Yard
- Covered Patio or Porch
- Enchanted Hills Elementary School Rated A-
- Home Office
- 4-minute walk to Broadmoor Heights Park
About This Home
Award-winning Parklane by Pulte in Broadmoor Heights! This outer perimeter home-site is ideal for outdoor fun and entertaining. The oversized, tandem garage is perfect for storage, workspace or a 3rd car. The spacious kitchen and bathrooms boast attractive cabinets in Flagstone, upgraded floor tile, granite kitchen countertops and tile backsplash. The Chef kitchen includes a built-in stainless cooktop, pendant hood, wall oven and microwave, a dishwasher and pull-outs in the lower cabinets. Open floor plan with a fireplace in the Great Room delights. The Owner's Bath has a shower with bench seat. HERS rated for exceptional efficiency and comfort, with refrigerated air, Lennox furnace and a tank-less hot water heater with Instant Hot for extra savings plus so much more!
Home Details
Home Type
- Single Family
Est. Annual Taxes
- $6,367
Year Built
- Built in 2025 | New Construction
Lot Details
- 6,602 Sq Ft Lot
- South Facing Home
- Water-Smart Landscaping
- Sprinkler System
- Private Yard
HOA Fees
- $62 Monthly HOA Fees
Parking
- 3 Car Attached Garage
Home Design
- Frame Construction
- Pitched Roof
- Tile Roof
- Synthetic Stucco Exterior
Interior Spaces
- 2,481 Sq Ft Home
- Property has 1 Level
- Gas Log Fireplace
- Double Pane Windows
- Insulated Windows
- Bay Window
- Sliding Windows
- Entrance Foyer
- Home Office
- Washer and Dryer Hookup
Kitchen
- Built-In Gas Oven
- Built-In Gas Range
- Range Hood
- Microwave
- Dishwasher
- Kitchen Island
- Disposal
Flooring
- Carpet
- Tile
Bedrooms and Bathrooms
- 3 Bedrooms
- Walk-In Closet
- Dual Sinks
- Private Water Closet
- Shower Only
- Separate Shower
Outdoor Features
- Covered Patio or Porch
Schools
- Cielo Azul Elementary School
- Rio Rancho Mid High Middle School
- V. Sue Cleveland High School
Utilities
- Forced Air Heating System
- Underground Utilities
- Natural Gas Connected
- Cable TV Available
Community Details
- Association fees include common areas
- Built by Pulte Homes
- Broadmoor Heights Peak Subdivision
- Planned Unit Development
Listing and Financial Details
- Assessor Parcel Number R187853
Map
Home Values in the Area
Average Home Value in this Area
Property History
| Date | Event | Price | List to Sale | Price per Sq Ft |
|---|---|---|---|---|
| 10/06/2025 10/06/25 | Pending | -- | -- | -- |
| 10/04/2025 10/04/25 | Off Market | -- | -- | -- |
| 10/03/2025 10/03/25 | Price Changed | $485,450 | 0.0% | $196 / Sq Ft |
| 10/03/2025 10/03/25 | For Sale | $485,450 | -3.9% | $196 / Sq Ft |
| 09/22/2025 09/22/25 | For Sale | $505,000 | 0.0% | $204 / Sq Ft |
| 09/19/2025 09/19/25 | Pending | -- | -- | -- |
| 09/11/2025 09/11/25 | Price Changed | $505,000 | -1.9% | $204 / Sq Ft |
| 09/03/2025 09/03/25 | Price Changed | $515,000 | -1.0% | $208 / Sq Ft |
| 08/25/2025 08/25/25 | Price Changed | $520,000 | -1.0% | $210 / Sq Ft |
| 06/03/2025 06/03/25 | Price Changed | $525,000 | -1.9% | $212 / Sq Ft |
| 05/05/2025 05/05/25 | Price Changed | $535,000 | +0.9% | $216 / Sq Ft |
| 04/21/2025 04/21/25 | For Sale | $529,990 | -- | $214 / Sq Ft |
Source: Southwest MLS (Greater Albuquerque Association of REALTORS®)
MLS Number: 1082500
- 2315 Sandra Loop NE
- 3210 Kyle Ct NE
- 3137 Anderson Rd NE
- 3123 Rene Rd NE
- 3104 Alicia Rd
- 2178 Janet Way NE
- 2158 Janet Way NE
- 3120 Anderson Rd NE
- 3102 Allyson Way NE
- 3117 Anderson Rd NE
- 3124 Kacie Rd NE
- 3073 Shannon Ln NE
- 3128 Anderson Rd NE
- 2370 Sandra Loop NE
- 3132 Anderson Rd NE
- 3062 Shannon Ln NE
- 3115 Rene Rd NE
- 3118 Rene Rd NE
- 3120 Alicia Ln NE
- Raleigh Plan at Broadmoor Heights
