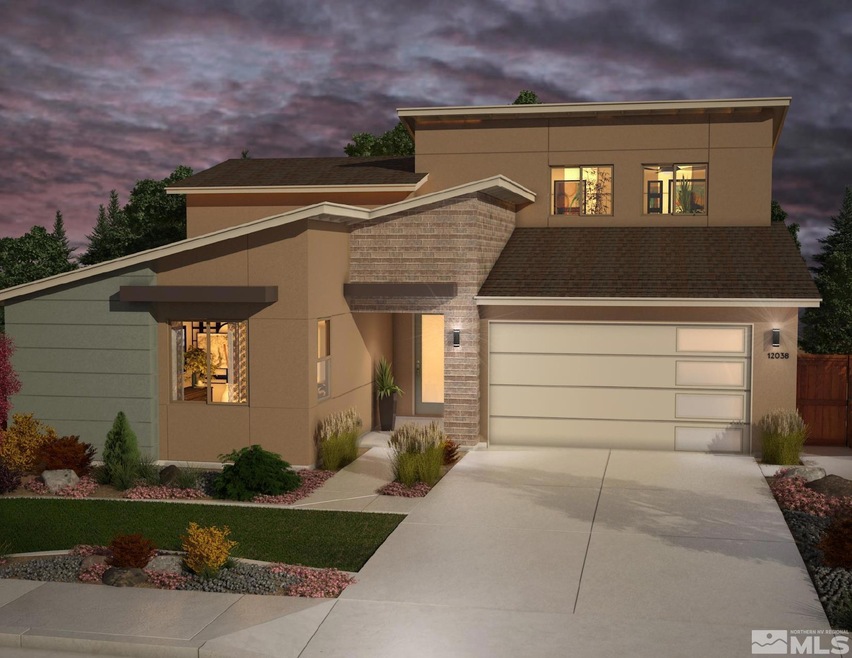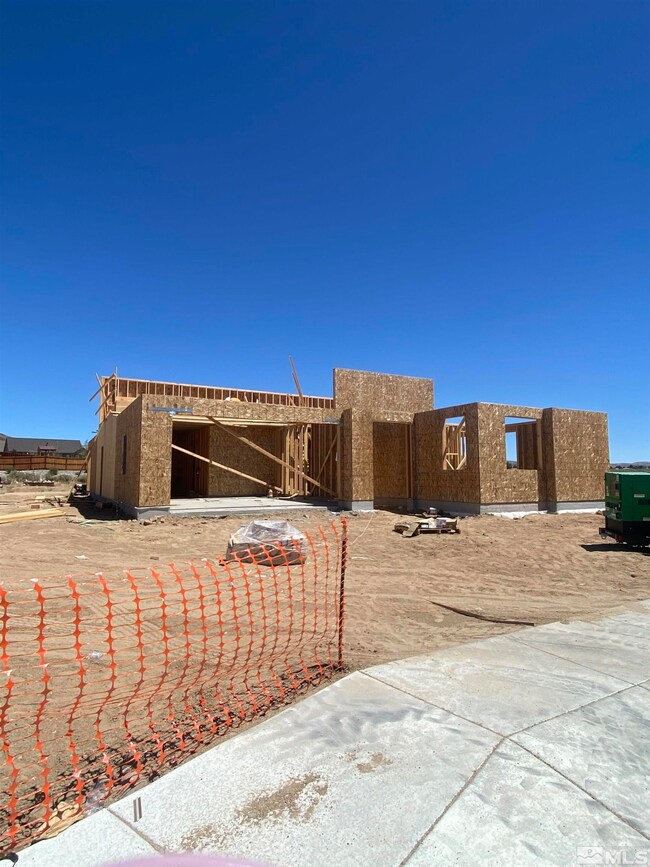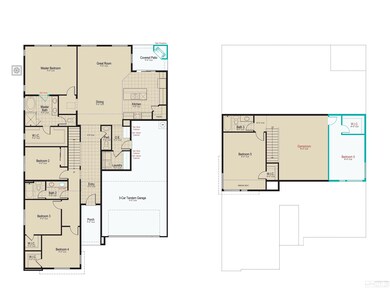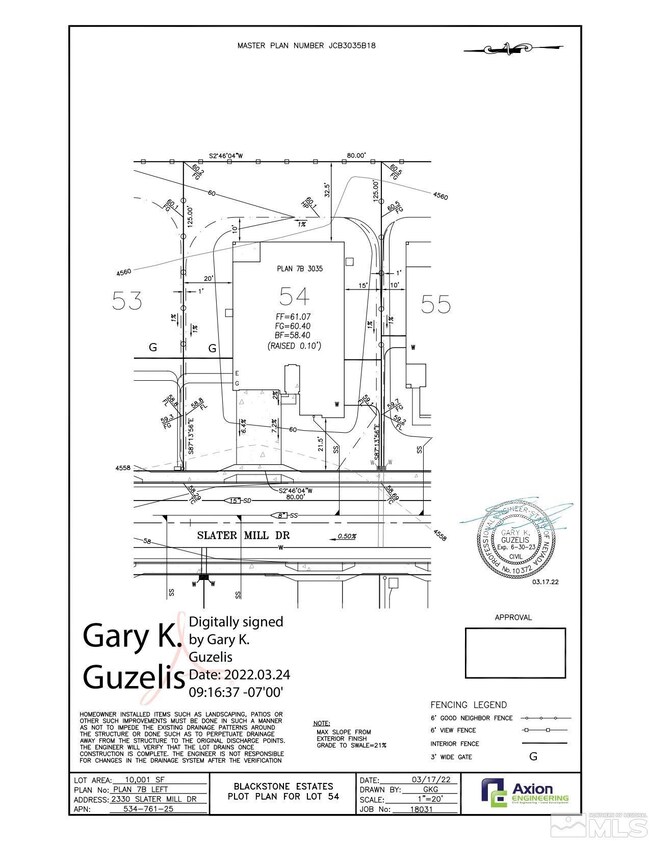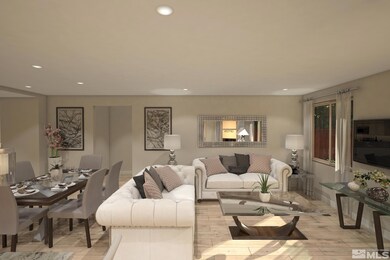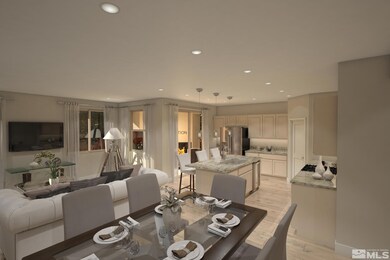
2330 Slater Mill Dr Unit Lot 54 Sparks, NV 89441
Sky Ranch NeighborhoodEstimated Value: $745,000 - $903,000
Highlights
- RV Access or Parking
- Main Floor Primary Bedroom
- Great Room
- Mountain View
- High Ceiling
- Game Room
About This Home
As of April 2023*PRICE IMPROVEMENT!**MOVE-IN READY** This two-story home has our Multi-Jen Suite included! RV-Friendly! The spacious suite offers a separate entry from the front porch. The living area and sleeping area are separated by a two-sided fireplace and has a wet bar that includes an under-counter refrigerator & built in microwave. The master suite is on the ground floor with two guest bedrooms and game room upstairs. LVP flooring throughout the living areas and upgraded tile in the master shower & tub!, Volume ceilings throughout. Main floor Master Bedroom. Gourmet kitchen with granite countertops, island with bar seating, upscale birch cabinetry with recessed doors, master bath separate soaking tub. Front yard landscaping installed. Be in your new home next month!
Last Agent to Sell the Property
Jenuane Communities License #B.1002361 Listed on: 05/22/2022

Home Details
Home Type
- Single Family
Est. Annual Taxes
- $6,934
Year Built
- Built in 2022
Lot Details
- 10,019 Sq Ft Lot
- Property is Fully Fenced
- Landscaped
- Level Lot
- Front Yard Sprinklers
- Property is zoned MDS
HOA Fees
- $32 Monthly HOA Fees
Parking
- 3 Car Attached Garage
- RV Access or Parking
Home Design
- Brick or Stone Veneer
- Slab Foundation
- Frame Construction
- Insulated Concrete Forms
- Blown-In Insulation
- Batts Insulation
- Pitched Roof
- Shingle Roof
- Composition Roof
- Stucco
Interior Spaces
- 3,035 Sq Ft Home
- 2-Story Property
- High Ceiling
- Gas Log Fireplace
- Double Pane Windows
- Low Emissivity Windows
- Vinyl Clad Windows
- Great Room
- Open Floorplan
- Game Room
- Mountain Views
- Laundry Room
Kitchen
- Gas Oven
- Gas Cooktop
- Microwave
- Dishwasher
- Kitchen Island
- Disposal
Flooring
- Carpet
- Ceramic Tile
- Vinyl
Bedrooms and Bathrooms
- 4 Bedrooms
- Primary Bedroom on Main
- Walk-In Closet
- Dual Sinks
- Primary Bathroom Bathtub Only
- Primary Bathroom includes a Walk-In Shower
Home Security
- Smart Thermostat
- Fire and Smoke Detector
Outdoor Features
- Patio
Schools
- Taylor Elementary School
- Shaw Middle School
- Spanish Springs High School
Utilities
- Refrigerated Cooling System
- Forced Air Heating and Cooling System
- Heating System Uses Natural Gas
- Gas Water Heater
- Internet Available
- Phone Available
- Cable TV Available
Community Details
- Associa Sierra North Association
- Maintained Community
- The community has rules related to covenants, conditions, and restrictions
Listing and Financial Details
- Home warranty included in the sale of the property
- Assessor Parcel Number 53476125
Ownership History
Purchase Details
Home Financials for this Owner
Home Financials are based on the most recent Mortgage that was taken out on this home.Purchase Details
Home Financials for this Owner
Home Financials are based on the most recent Mortgage that was taken out on this home.Similar Homes in Sparks, NV
Home Values in the Area
Average Home Value in this Area
Purchase History
| Date | Buyer | Sale Price | Title Company |
|---|---|---|---|
| Bernard W Prowell Ii Family Trust | -- | First American Title | |
| Prowell Bernard Wayne | $693,500 | First American Title |
Mortgage History
| Date | Status | Borrower | Loan Amount |
|---|---|---|---|
| Open | Prowell Bernard Wayne | $554,720 |
Property History
| Date | Event | Price | Change | Sq Ft Price |
|---|---|---|---|---|
| 04/28/2023 04/28/23 | Sold | $693,400 | 0.0% | $228 / Sq Ft |
| 04/10/2023 04/10/23 | Pending | -- | -- | -- |
| 02/26/2023 02/26/23 | Price Changed | $693,440 | -2.1% | $228 / Sq Ft |
| 12/16/2022 12/16/22 | Price Changed | $707,990 | -3.0% | $233 / Sq Ft |
| 10/21/2022 10/21/22 | Price Changed | $729,990 | -7.3% | $241 / Sq Ft |
| 10/07/2022 10/07/22 | Price Changed | $787,203 | +2.3% | $259 / Sq Ft |
| 07/21/2022 07/21/22 | Price Changed | $769,676 | -1.2% | $254 / Sq Ft |
| 06/17/2022 06/17/22 | Price Changed | $779,077 | -1.3% | $257 / Sq Ft |
| 05/22/2022 05/22/22 | For Sale | $789,077 | -- | $260 / Sq Ft |
Tax History Compared to Growth
Tax History
| Year | Tax Paid | Tax Assessment Tax Assessment Total Assessment is a certain percentage of the fair market value that is determined by local assessors to be the total taxable value of land and additions on the property. | Land | Improvement |
|---|---|---|---|---|
| 2025 | $6,409 | $201,486 | $40,110 | $161,376 |
| 2024 | $6,409 | $201,347 | $40,285 | $161,062 |
| 2023 | $1,230 | $60,380 | $40,390 | $19,990 |
| 2022 | -- | $59,386 | $42,875 | $16,511 |
Agents Affiliated with this Home
-
Mike Currie

Seller's Agent in 2023
Mike Currie
Jenuane Communities
(775) 843-3478
13 in this area
45 Total Sales
-
Emily Barnard

Seller Co-Listing Agent in 2023
Emily Barnard
Pacific Wind Realty
(919) 972-8626
17 in this area
27 Total Sales
Map
Source: Northern Nevada Regional MLS
MLS Number: 220007178
APN: 534-761-25
- 2306 Slater Mill Dr
- 2275 Slater Mill Dr
- 2269 Millville Dr
- 2367 Slater Mill Dr
- 11691 Hacienda Ridge Way
- 11641 Vista Park Dr
- 2337 Hickory Dr Unit 74
- 2350 Seaberry Dr
- 101 Cloudberry Ct Unit 22
- 11621 Desert Shadow
- 2324 Hickory Dr Unit 61
- 11725 Paradise View Dr
- 2319 Hickory Dr Unit 77
- 540 Shady Valley Rd
- 11760 Valley Crest Dr
- 6560 Pyramid Lake Rd Unit 24
- 2215 Cloud Berry Dr Unit 33
- 145 Horizon Ridge Rd
- 385 Horizon Ridge Rd
- 75 Wootton Downs Dr
- 2330 Slater Mill Dr Unit Lot 54
- 2330 Slater Mill Dr
- 2334 Slater Mill Dr
- 2326 Slater Mill Dr
- 2322 Slater Mill Dr Unit Lot 56
- 2338 Slater Mill Dr
- 2335 Slater Mill Dr Unit Lot 127
- 2335 Slater Mill Dr
- 2339 Slater Mill Dr Unit Lot 128
- 2339 Slater Mill Dr
- 2331 Slater Mill Dr Unit Lot 126
- 2331 Slater Mill Dr
- 2343 Slater Mill Dr Unit Lot 129
- 2343 Slater Mill Dr
- 2343 Slater Mill Dr
- 2327 Slater Mill Dr
- 2318 Slater Mill Dr Unit Lot 57
- 2342 Slater Mill Dr
- 2323 Slater Mill Dr Unit Lot 124
- 2324 Millville Dr
