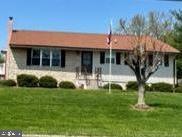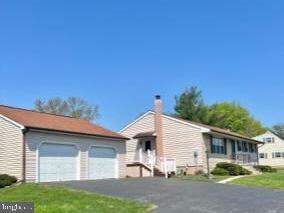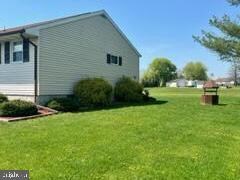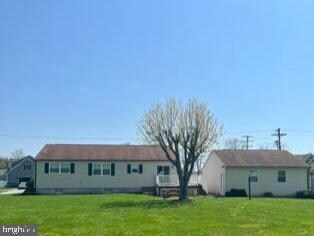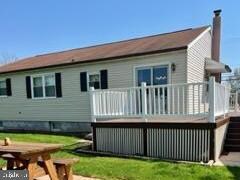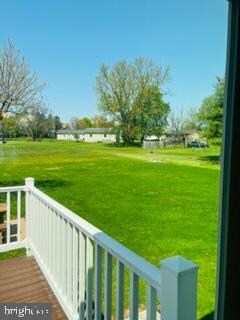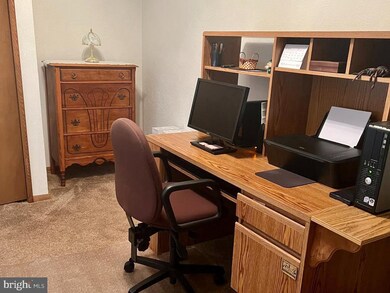
2330 Storms Store Rd New Oxford, PA 17350
Estimated Value: $353,278 - $390,000
Highlights
- Deck
- Rambler Architecture
- Garden View
- Private Lot
- Wood Flooring
- No HOA
About This Home
As of July 2022This home is a true treasure. It will sell fast. The home is in excellent shape and extremely clean. This 3-bedroom home, with a fully finished basement, has ample storage. The basement includes a four-seat fully appointed bar for those that like to entertain. The home is painted in neutral colors and the carpet is in excellent shape throughout. Beautiful hardwood floors are under the carpet. There is an attic exhaust fan. A large, level grass lot. This home also has a detached oversize two-car garage, with two wireless entry remotes. In addition, there is a large shed in the rear of the yard with electricity and lights. A great "she shed" or workshop. As a bonus, the homeowner threw in the Club Cadet riding mower, an operational snowblower, a long extension ladder a picnic table, and a wishing well. The roof was replaced in 2014 and is still in great shape. The kitchen cabinets look brand new with decorative hardware and a laminate countertop. The house also has good solid bones. A true must-see. This house also comes with a one-year home warranty.
Last Agent to Sell the Property
Long & Foster Real Estate, Inc. Listed on: 04/25/2022

Home Details
Home Type
- Single Family
Est. Annual Taxes
- $3,445
Year Built
- Built in 1975
Lot Details
- 0.69 Acre Lot
- Rural Setting
- Landscaped
- Private Lot
- Level Lot
- Back, Front, and Side Yard
Parking
- 2 Car Detached Garage
- 8 Driveway Spaces
- Oversized Parking
- Lighted Parking
- Front Facing Garage
- Garage Door Opener
Home Design
- Rambler Architecture
- Block Foundation
- Asbestos Shingle Roof
- Aluminum Siding
- Vinyl Siding
Interior Spaces
- Property has 1 Level
- Replacement Windows
- Six Panel Doors
- Living Room
- Garden Views
- Attic Fan
- Finished Basement
Kitchen
- Electric Oven or Range
- Range Hood
- Dishwasher
Flooring
- Wood
- Carpet
- Vinyl
Bedrooms and Bathrooms
- 3 Main Level Bedrooms
Laundry
- Laundry on main level
- Electric Dryer
- Washer
Eco-Friendly Details
- Energy-Efficient Windows
Outdoor Features
- Deck
- Exterior Lighting
- Shed
- Storage Shed
- Outbuilding
- Outdoor Grill
- Rain Gutters
Schools
- New Oxford Elementary And Middle School
- New Oxford High School
Utilities
- Central Air
- Heating System Uses Oil
- Hot Water Baseboard Heater
- 120/240V
- Well
- Electric Water Heater
- Municipal Trash
- Cable TV Available
Community Details
- No Home Owners Association
- Oxford Subdivision
Listing and Financial Details
- Home warranty included in the sale of the property
- Tax Lot 0066F
- Assessor Parcel Number 35J12-0066F--000
Ownership History
Purchase Details
Home Financials for this Owner
Home Financials are based on the most recent Mortgage that was taken out on this home.Purchase Details
Similar Homes in New Oxford, PA
Home Values in the Area
Average Home Value in this Area
Purchase History
| Date | Buyer | Sale Price | Title Company |
|---|---|---|---|
| Mccraw Stanley D | $295,000 | Mason-Dixon Settlements | |
| Zelanko Edward | $76,000 | -- |
Mortgage History
| Date | Status | Borrower | Loan Amount |
|---|---|---|---|
| Previous Owner | Zelanko Edward | $10,000 |
Property History
| Date | Event | Price | Change | Sq Ft Price |
|---|---|---|---|---|
| 07/14/2022 07/14/22 | Sold | $295,000 | -1.5% | $109 / Sq Ft |
| 06/25/2022 06/25/22 | Pending | -- | -- | -- |
| 05/03/2022 05/03/22 | Price Changed | $299,500 | -3.4% | $111 / Sq Ft |
| 04/26/2022 04/26/22 | For Sale | $310,000 | +5.1% | $115 / Sq Ft |
| 04/25/2022 04/25/22 | Off Market | $295,000 | -- | -- |
| 04/25/2022 04/25/22 | For Sale | $310,000 | -- | $115 / Sq Ft |
Tax History Compared to Growth
Tax History
| Year | Tax Paid | Tax Assessment Tax Assessment Total Assessment is a certain percentage of the fair market value that is determined by local assessors to be the total taxable value of land and additions on the property. | Land | Improvement |
|---|---|---|---|---|
| 2025 | $4,334 | $189,100 | $41,000 | $148,100 |
| 2024 | $3,988 | $189,100 | $41,000 | $148,100 |
| 2023 | $3,560 | $175,600 | $41,000 | $134,600 |
| 2022 | $3,446 | $175,600 | $41,000 | $134,600 |
| 2021 | $3,353 | $175,600 | $41,000 | $134,600 |
| 2020 | $3,270 | $175,600 | $41,000 | $134,600 |
| 2019 | $3,199 | $175,600 | $41,000 | $134,600 |
| 2018 | $3,128 | $175,600 | $41,000 | $134,600 |
| 2017 | $2,992 | $175,600 | $41,000 | $134,600 |
| 2016 | -- | $175,600 | $41,000 | $134,600 |
| 2015 | -- | $175,600 | $41,000 | $134,600 |
| 2014 | -- | $175,600 | $41,000 | $134,600 |
Agents Affiliated with this Home
-
Mr. John Puller

Seller's Agent in 2022
Mr. John Puller
Long & Foster
(443) 562-4978
9 Total Sales
-
Phil Schorner

Buyer's Agent in 2022
Phil Schorner
Berkshire Hathaway HomeServices Homesale Realty
(717) 586-9116
16 Total Sales
Map
Source: Bright MLS
MLS Number: PAAD2004686
APN: 35-J12-0066F-000
- 212 Onyx Rd
- 297 S Water St Unit 1
- 146 Adam Dr
- 390 Hanover St Unit 12
- 120 Amy Ln
- 31 Jacqueline Dr
- 94 Sherrill Dr
- 97 Sherrill Dr
- 103 Kohler Mill Rd
- 8 Center Square
- 53 Skyview Cir Unit 54A
- 11 Solar Ct
- 2866 Centennial Rd
- 96 Billerbeck St Unit 58B
- 1900 Oxford Rd
- 316 Maple Dr Unit 57B
- 69 Hampshire Dr
- 48 Hampshire Dr
- 345 Smoketown Rd
- 465 Manor Dr
- 2330 Storms Store Rd
- Irish Dr Unit LOT #39
- 2310 Storms Store Rd
- 2350 Storms Store Rd
- 2 Irish Dr
- 1121 Kohler Mill Rd
- 1109 Kohler Mill Rd
- 2290 Storms Store Rd
- 2315 Storms Store Rd Unit 43
- 170 Groft Dr
- 1131 Kohler Mill Rd
- 1087 Kohler Mill Rd
- 1139 Kohler Mill Rd Unit 2
- Lot Kohler Mill Rd
- 160 Groft Dr
- 14 Irish Dr
- 2270 Storms Store Rd
- 1169 Kohler Mill Rd
- 1098 Kohler Mill Rd
- 1067 Kohler Mill Rd
