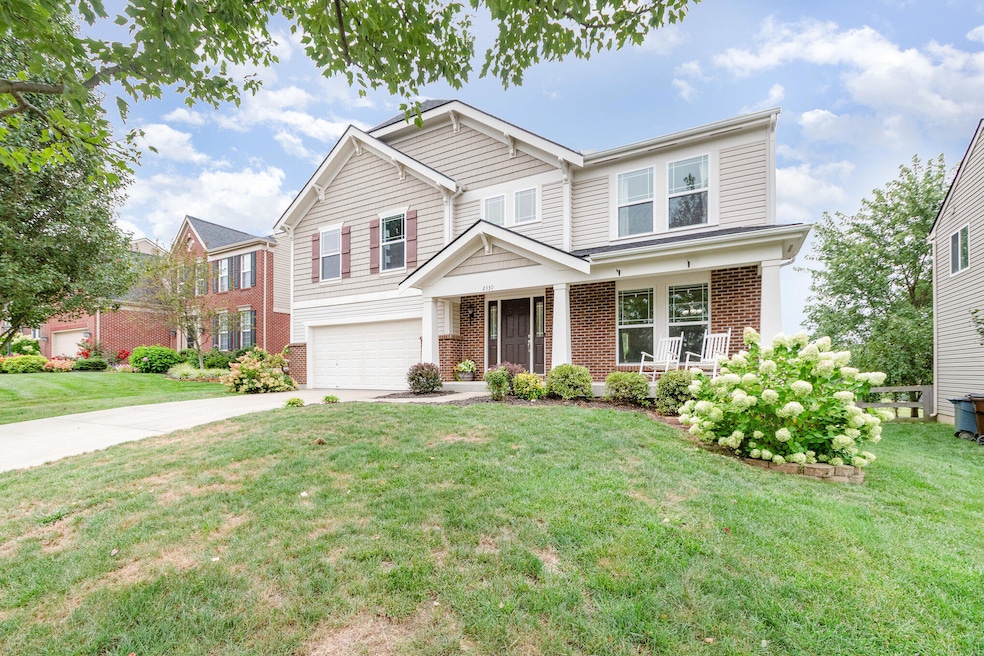
2330 Treetop Ln Hebron, KY 41048
Hebron NeighborhoodEstimated payment $2,770/month
Highlights
- View of Trees or Woods
- Deck
- Wooded Lot
- Thornwilde Elementary School Rated A
- Recreation Room
- Traditional Architecture
About This Home
This beautifully maintained 4-bedroom, 3.5-bath traditional two-story home is perfectly designed for comfort and functionality. From the moment you step inside, you'll appreciate the inviting hardwood floors that flow through the entryway, kitchen, and breakfast room.
The main level offers a carpeted formal living room and dining room, with the dining room featuring classic chair rail detailing. A conveniently located guest half bath is just off the entryway.
The heart of the home is the spacious 2-Story family room, boasting a large windows, ceiling fan, and a cozy gas fireplace—ideal for relaxing evenings. The family room seamlessly connects to the kitchen and breakfast area, making it perfect for entertaining. The breakfast room features a walkout to a large deck, perfect for outdoor dining and gatherings.
Upstairs, you'll find four generously sized, carpeted bedrooms—all equipped with ceiling fans. The Primary Bedroom includes a private ensuite bath with a double vanity and walk-in shower.
The finished lower level expands your living space with a home theatre area and a family room, plus a full bath and abundant storage
Home Details
Home Type
- Single Family
Est. Annual Taxes
- $3,817
Year Built
- Built in 2010
Lot Details
- 9,092 Sq Ft Lot
- Lot Dimensions are 140x65x140x65
- Wooded Lot
Parking
- 2 Car Garage
- Driveway
- On-Street Parking
Home Design
- Traditional Architecture
- Brick Exterior Construction
- Poured Concrete
- Shingle Roof
- Vinyl Siding
Interior Spaces
- 3,211 Sq Ft Home
- 2-Story Property
- Chair Railings
- Crown Molding
- High Ceiling
- Ceiling Fan
- Recessed Lighting
- Gas Fireplace
- Insulated Windows
- Panel Doors
- Family Room
- Living Room
- Breakfast Room
- Formal Dining Room
- Recreation Room
- Game Room
- Storage
- Views of Woods
- Fire and Smoke Detector
Kitchen
- Electric Oven
- Electric Range
- Microwave
- Dishwasher
- Kitchen Island
- Disposal
Flooring
- Wood
- Carpet
- Ceramic Tile
Bedrooms and Bathrooms
- 4 Bedrooms
- En-Suite Bathroom
- Walk-In Closet
Laundry
- Laundry Room
- Washer and Electric Dryer Hookup
Finished Basement
- Finished Basement Bathroom
- Basement Storage
Schools
- Thornwilde Elementary School
- Conner Middle School
- Conner Senior High School
Utilities
- Central Air
- Heat Pump System
- High Speed Internet
Additional Features
- Accessible Kitchen
- Deck
Community Details
- No Home Owners Association
Listing and Financial Details
- Assessor Parcel Number 035.00-16-053.00
Map
Home Values in the Area
Average Home Value in this Area
Tax History
| Year | Tax Paid | Tax Assessment Tax Assessment Total Assessment is a certain percentage of the fair market value that is determined by local assessors to be the total taxable value of land and additions on the property. | Land | Improvement |
|---|---|---|---|---|
| 2024 | $3,817 | $360,300 | $45,000 | $315,300 |
| 2023 | $3,059 | $286,400 | $45,000 | $241,400 |
| 2022 | $3,072 | $286,400 | $45,000 | $241,400 |
| 2021 | $3,142 | $286,400 | $45,000 | $241,400 |
| 2020 | $3,124 | $286,400 | $45,000 | $241,400 |
| 2019 | $2,671 | $243,000 | $39,000 | $204,000 |
| 2018 | $2,704 | $243,000 | $39,000 | $204,000 |
| 2017 | $2,649 | $243,000 | $39,000 | $204,000 |
| 2015 | $2,325 | $214,900 | $39,000 | $175,900 |
| 2013 | -- | $214,900 | $39,000 | $175,900 |
Property History
| Date | Event | Price | Change | Sq Ft Price |
|---|---|---|---|---|
| 08/25/2025 08/25/25 | For Sale | $450,000 | -- | $140 / Sq Ft |
Purchase History
| Date | Type | Sale Price | Title Company |
|---|---|---|---|
| Warranty Deed | $243,000 | 360 American Title Svcs Llc | |
| Deed | $214,900 | Homestead Title Agency Ltd | |
| Warranty Deed | $39,000 | None Available |
Mortgage History
| Date | Status | Loan Amount | Loan Type |
|---|---|---|---|
| Open | $218,725 | New Conventional | |
| Closed | $247,959 | New Conventional | |
| Previous Owner | $212,044 | FHA |
Similar Homes in Hebron, KY
Source: Northern Kentucky Multiple Listing Service
MLS Number: 635680
APN: 035.00-16-053.00
- 1811 Bramble Ct
- 1818 Bramble Ct
- 1501 Whispering Pines Dr
- 1095 Rivermeade Dr
- 2214 Parkrun Ct
- 2320 Daybloom Ct
- 1243 Crosspointe Dr
- 2984 Northcross Dr
- 2320 Summerwoods Dr
- 1412 Cricket Place
- 2896 Northcross Dr
- 2020 Windsong Way
- 2024 Windsong Way
- 2453 Rivers Pointe Dr
- 1560 Brenden Ct
- 2449 Rivers Pointe Dr
- 1543 Brenden Ct
- 1529 Brenden Ct
- 2429 Rivers Pointe Dr
- 1039 Meadowbrook Ct
- 1207 N Bend Rd
- 2154 Canyon Ct
- 1528 Marietta Dr
- 1900 Sanctuary Place Dr
- 2776 Shamu Dr
- 2362 Hummingbird Ln
- 6947 Gracely Dr
- 3465 Hebron Station Dr
- 814 E Main St
- 1 Main St
- 3753 Jonathan Dr
- 5566 Hillside Ave
- 6000-6088 S Pointe Dr
- 5455 Kingfisher Ave
- 5519 Limaburg Rd
- 1735 Tanglewood Ct
- 1007 Pineknot Dr
- 6486-6492 Rosetta Dr
- 5109 Frederick Ln
- 215 Walnut St Unit 202






