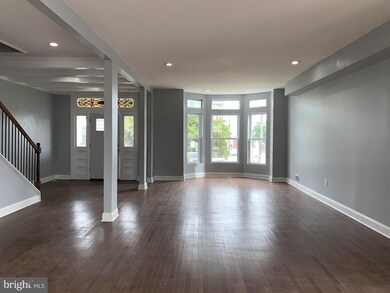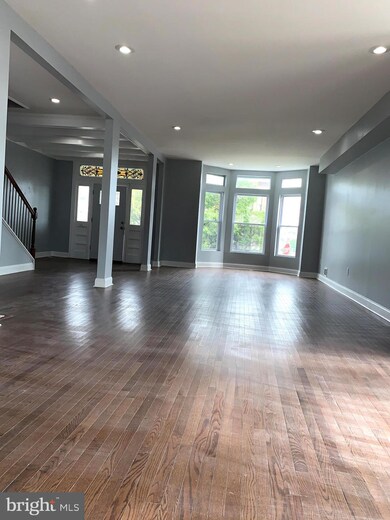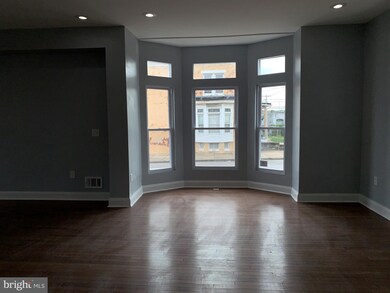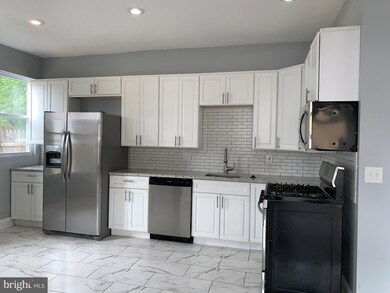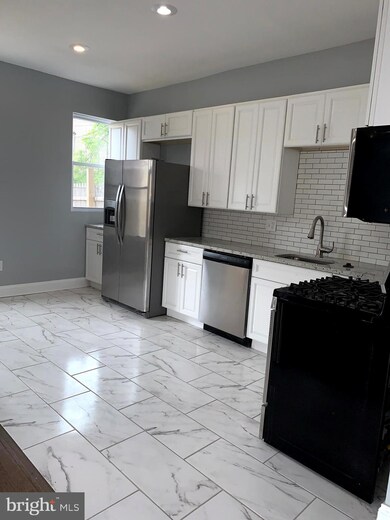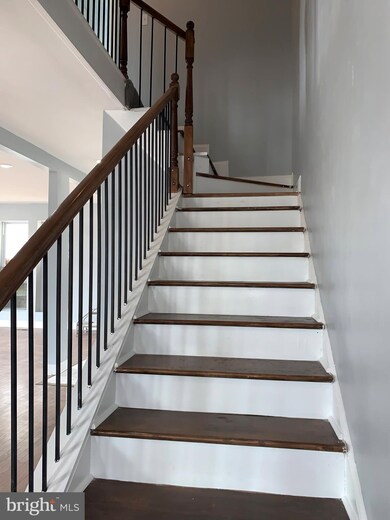
2330 W Lanvale St Baltimore, MD 21216
Evergreen Lawn NeighborhoodHighlights
- Open Floorplan
- No HOA
- 1 Car Detached Garage
- Federal Architecture
- Stainless Steel Appliances
- Walk-In Closet
About This Home
As of August 2020Welcome to your new home in the Evergreen community. Completely renovated home from top to bottom with over 2000 square feet. This home features an open concept floor plan on the main level which includes a renovated kitchen with granite counter tops, stainless steel appliances, expansive living room and dining area with a 1/2 bathroom leading into the basement. The master suite has plenty of natural lighting, a walk in closet and the master bathroom. The master bathroom has a separate shower, a bath tub both with custom tile, and two vanities . Fully finished spacious basement with a full bathroom, which is ready for you to entertain. Take some time to relax outdoors in your fenced in yard with your patio, which leads to your one car garage. A home this amazing at this price is truly rare. Schedule a tour today!
Last Agent to Sell the Property
Keller Williams Legacy License #656306 Listed on: 06/05/2020

Townhouse Details
Home Type
- Townhome
Est. Annual Taxes
- $649
Year Built
- Built in 1927
Lot Details
- 2,000 Sq Ft Lot
Parking
- 1 Car Detached Garage
- Front Facing Garage
- On-Street Parking
Home Design
- Federal Architecture
Interior Spaces
- 1,860 Sq Ft Home
- Property has 2 Levels
- Open Floorplan
- Recessed Lighting
- Carpet
- Stainless Steel Appliances
- Finished Basement
Bedrooms and Bathrooms
- 3 Bedrooms
- En-Suite Bathroom
- Walk-In Closet
Utilities
- Central Air
- Hot Water Heating System
- Electric Water Heater
Community Details
- No Home Owners Association
- Evergreen Lawn Subdivision
Listing and Financial Details
- Tax Lot 016
- Assessor Parcel Number 0316252350 016
Ownership History
Purchase Details
Home Financials for this Owner
Home Financials are based on the most recent Mortgage that was taken out on this home.Purchase Details
Home Financials for this Owner
Home Financials are based on the most recent Mortgage that was taken out on this home.Purchase Details
Purchase Details
Home Financials for this Owner
Home Financials are based on the most recent Mortgage that was taken out on this home.Similar Homes in Baltimore, MD
Home Values in the Area
Average Home Value in this Area
Purchase History
| Date | Type | Sale Price | Title Company |
|---|---|---|---|
| Special Warranty Deed | $185,000 | Integrity T&E Co Llc | |
| Deed | $35,000 | Gemini Title & Escrow Llc | |
| Trustee Deed | $25,840 | None Available | |
| Deed | $41,000 | -- |
Mortgage History
| Date | Status | Loan Amount | Loan Type |
|---|---|---|---|
| Previous Owner | $179,334 | FHA | |
| Previous Owner | $5,380 | Future Advance Clause Open End Mortgage | |
| Previous Owner | $24,500 | Stand Alone Second | |
| Previous Owner | $100,000 | Purchase Money Mortgage | |
| Previous Owner | $47,500 | No Value Available | |
| Previous Owner | $47,500 | FHA | |
| Closed | $2,100 | No Value Available |
Property History
| Date | Event | Price | Change | Sq Ft Price |
|---|---|---|---|---|
| 08/24/2020 08/24/20 | Sold | $185,000 | 0.0% | $99 / Sq Ft |
| 07/24/2020 07/24/20 | Price Changed | $185,000 | -2.6% | $99 / Sq Ft |
| 06/12/2020 06/12/20 | Pending | -- | -- | -- |
| 06/05/2020 06/05/20 | For Sale | $190,000 | 0.0% | $102 / Sq Ft |
| 06/03/2020 06/03/20 | Price Changed | $190,000 | +442.9% | $102 / Sq Ft |
| 04/24/2019 04/24/19 | Sold | $35,000 | 0.0% | $19 / Sq Ft |
| 04/05/2019 04/05/19 | Pending | -- | -- | -- |
| 04/03/2019 04/03/19 | Off Market | $35,000 | -- | -- |
| 02/08/2019 02/08/19 | For Sale | $37,500 | -- | $20 / Sq Ft |
Tax History Compared to Growth
Tax History
| Year | Tax Paid | Tax Assessment Tax Assessment Total Assessment is a certain percentage of the fair market value that is determined by local assessors to be the total taxable value of land and additions on the property. | Land | Improvement |
|---|---|---|---|---|
| 2024 | $1,279 | $160,767 | $0 | $0 |
| 2023 | $1,680 | $141,300 | $20,000 | $121,300 |
| 2022 | $1,274 | $103,367 | $0 | $0 |
| 2021 | $1,544 | $65,433 | $0 | $0 |
| 2020 | $649 | $27,500 | $20,000 | $7,500 |
| 2019 | $646 | $27,500 | $20,000 | $7,500 |
| 2018 | $2,082 | $27,500 | $20,000 | $7,500 |
| 2017 | $1,797 | $89,700 | $0 | $0 |
| 2016 | $1,552 | $86,733 | $0 | $0 |
| 2015 | $1,552 | $83,767 | $0 | $0 |
| 2014 | $1,552 | $80,800 | $0 | $0 |
Agents Affiliated with this Home
-
Kenya Hill

Seller's Agent in 2020
Kenya Hill
Keller Williams Legacy
(443) 202-7006
4 in this area
93 Total Sales
-
Candie Ferguson
C
Buyer's Agent in 2020
Candie Ferguson
Keller Williams Realty Centre
(443) 447-1156
1 in this area
54 Total Sales
-
Chris Cooke

Seller's Agent in 2019
Chris Cooke
Berkshire Hathaway HomeServices Homesale Realty
(443) 802-2728
631 Total Sales
Map
Source: Bright MLS
MLS Number: MDBA511930
APN: 2350-016
- 2312 Calverton Heights Ave
- 2424 W Lanvale St
- 2319 W Lafayette Ave
- 820 N Bentalou St
- 2404 W Lafayette Ave
- 647 N Bentalou St
- 2419 W Mosher St
- 905 N Bentalou St
- 2509 Harlem Ave
- 2530 Harlem Ave
- 2340 Edmondson Ave
- 901 Whitmore Ave
- 2530 Arunah Ave
- 2324 Edmondson Ave
- 2440 Edmondson Ave
- 2312 Edmondson Ave
- 605 N Bentalou St
- 1018 N Bentalou St
- 1022 N Bentalou St
- 2550 Harlem Ave

