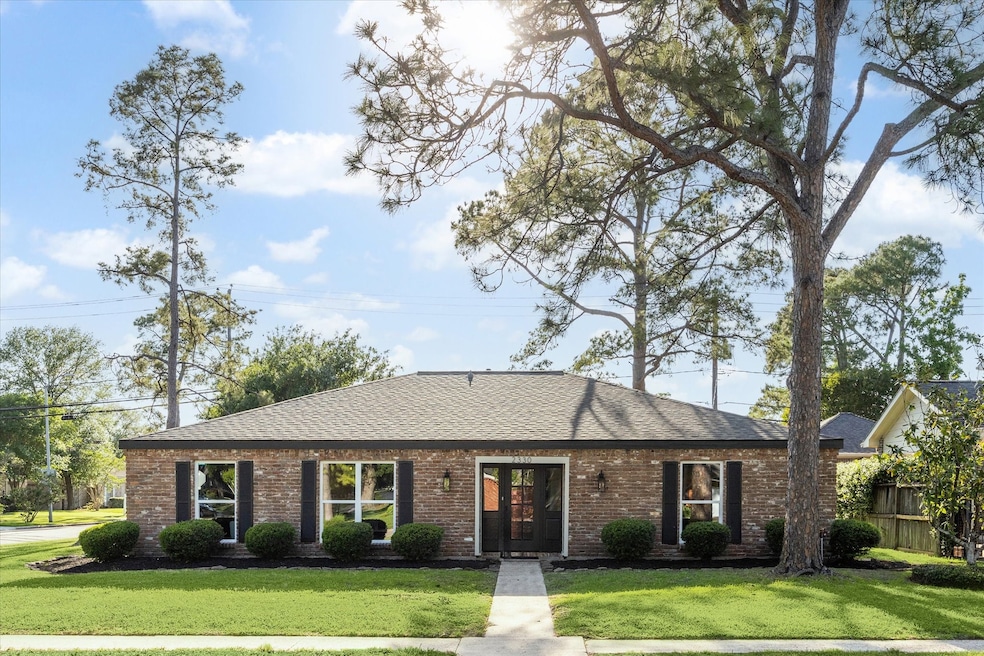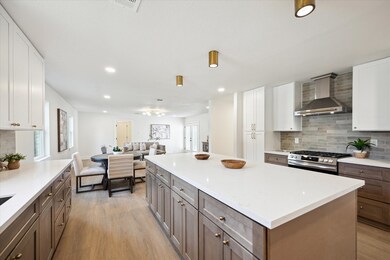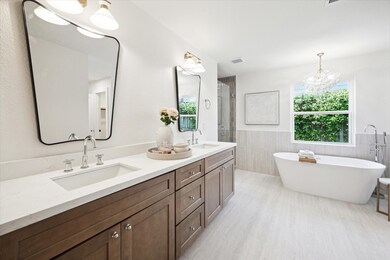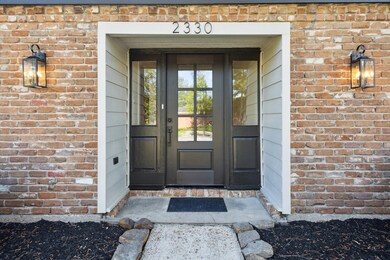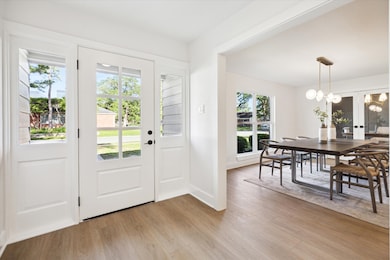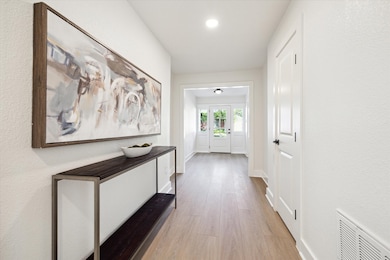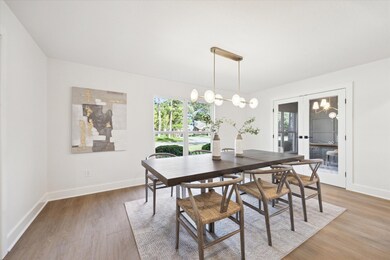
2330 Walnut Bend Ln Houston, TX 77042
Briar Forest NeighborhoodHighlights
- Clubhouse
- Traditional Architecture
- Quartz Countertops
- Deck
- 1 Fireplace
- Community Pool
About This Home
As of July 2025Fully renovated in Walnut Bend, come see this home where no detail was left untouched. With 2,424 square feet of redesigned living space, 3 bedrooms and 2 fully updated bathrooms. The home features coordinated and professionally selected finishes curated by Maverick Design. Upon entering the dining room is to the left, followed by a home office/study. A fully renovated kitchen follows, with modern finishes and brand new SS appliance suite centered by a large island, all new shaker cabinets and quartz countertops . The bathrooms have also been tastefully renovated, with the spacious primary ensuite w/freestanding tub, shower, and dual walk in closets . Natural light fills the house through new dual-pane windows. All flooring has been replaced with coordinating tile in the wet areas, LVP in the living areas, and carpet in the bedroom. The utility room features ample cabinetry and W/D connections. The backyard features a new concrete patio, and fully fenced in yard.
Last Agent to Sell the Property
Texas Signature Realty License #0713703 Listed on: 04/16/2025
Home Details
Home Type
- Single Family
Est. Annual Taxes
- $7,871
Year Built
- Built in 1964
Lot Details
- 7,980 Sq Ft Lot
- East Facing Home
- Back Yard Fenced
HOA Fees
- $81 Monthly HOA Fees
Parking
- 2 Car Attached Garage
Home Design
- Traditional Architecture
- Brick Exterior Construction
- Slab Foundation
- Composition Roof
- Wood Siding
- Cement Siding
Interior Spaces
- 2,424 Sq Ft Home
- 1-Story Property
- 1 Fireplace
- Fire and Smoke Detector
- Washer and Gas Dryer Hookup
Kitchen
- Gas Oven
- Gas Range
- Microwave
- Dishwasher
- Quartz Countertops
- Disposal
Flooring
- Carpet
- Tile
- Vinyl Plank
- Vinyl
Bedrooms and Bathrooms
- 3 Bedrooms
- 2 Full Bathrooms
Outdoor Features
- Deck
- Patio
Schools
- Walnut Bend Elementary School
- Revere Middle School
- Westside High School
Utilities
- Central Heating and Cooling System
- Heating System Uses Gas
Community Details
Overview
- Association fees include clubhouse, recreation facilities
- Walnut Bend Hoa/Crest Management Association, Phone Number (281) 945-4620
- Walnut Bend Subdivision
Amenities
- Picnic Area
- Clubhouse
Recreation
- Community Pool
Ownership History
Purchase Details
Home Financials for this Owner
Home Financials are based on the most recent Mortgage that was taken out on this home.Purchase Details
Home Financials for this Owner
Home Financials are based on the most recent Mortgage that was taken out on this home.Similar Homes in the area
Home Values in the Area
Average Home Value in this Area
Purchase History
| Date | Type | Sale Price | Title Company |
|---|---|---|---|
| Deed | -- | None Listed On Document | |
| Warranty Deed | -- | Capital Title |
Mortgage History
| Date | Status | Loan Amount | Loan Type |
|---|---|---|---|
| Open | $480,000 | New Conventional |
Property History
| Date | Event | Price | Change | Sq Ft Price |
|---|---|---|---|---|
| 07/09/2025 07/09/25 | Sold | -- | -- | -- |
| 06/19/2025 06/19/25 | Pending | -- | -- | -- |
| 06/03/2025 06/03/25 | Price Changed | $614,900 | -0.8% | $254 / Sq Ft |
| 04/17/2025 04/17/25 | For Sale | $619,900 | +65.3% | $256 / Sq Ft |
| 04/16/2025 04/16/25 | Off Market | -- | -- | -- |
| 09/09/2024 09/09/24 | Sold | -- | -- | -- |
| 08/30/2024 08/30/24 | Pending | -- | -- | -- |
| 08/27/2024 08/27/24 | For Sale | $375,000 | -- | $155 / Sq Ft |
Tax History Compared to Growth
Tax History
| Year | Tax Paid | Tax Assessment Tax Assessment Total Assessment is a certain percentage of the fair market value that is determined by local assessors to be the total taxable value of land and additions on the property. | Land | Improvement |
|---|---|---|---|---|
| 2024 | $1,571 | $380,434 | $143,800 | $236,634 |
| 2023 | $1,571 | $402,740 | $143,800 | $258,940 |
| 2022 | $6,846 | $310,902 | $143,800 | $167,102 |
| 2021 | $7,760 | $335,011 | $143,800 | $191,211 |
| 2020 | $7,330 | $321,875 | $143,800 | $178,075 |
| 2019 | $7,820 | $309,018 | $143,800 | $165,218 |
| 2018 | $3,217 | $284,000 | $109,964 | $174,036 |
| 2017 | $7,181 | $284,000 | $109,964 | $174,036 |
| 2016 | $7,864 | $310,994 | $109,964 | $201,030 |
| 2015 | $6,631 | $306,534 | $109,964 | $196,570 |
| 2014 | $6,631 | $257,949 | $109,964 | $147,985 |
Agents Affiliated with this Home
-
Fredo Hernandez-Solyman

Seller's Agent in 2025
Fredo Hernandez-Solyman
Texas Signature Realty
(713) 878-2223
8 in this area
31 Total Sales
-
Stephanie Altmiller

Buyer's Agent in 2025
Stephanie Altmiller
Keller Williams Memorial
(832) 264-1523
1 in this area
12 Total Sales
-
James Kluter
J
Seller's Agent in 2024
James Kluter
All Properties
(281) 497-4600
1 in this area
5 Total Sales
Map
Source: Houston Association of REALTORS®
MLS Number: 94481086
APN: 0921860000001
- 10807 Ella Lee Ln
- 2414 Walnut Bend Ln
- 10715 Ella Lee Ln
- 2306 Walnut Bend Ln
- 10715 Piping Rock Ln
- 10631 Ella Lee Ln
- 10902 Overbrook Ln
- 10918 Piping Rock Ln
- 10610 Piping Rock Ln
- 10803 Chevy Chase Dr
- 10718 Chevy Chase Dr
- 2120 Wilcrest Dr Unit 106
- 2120 Wilcrest Dr Unit 229
- 2120 Wilcrest Dr Unit 113
- 2120 Wilcrest Dr Unit 107
- 10619 Inwood Dr
- 10806 Inwood Dr
- 10602 Del Monte Dr
- 2110 Wilcrest Dr Unit 101
- 2110 Wilcrest Dr Unit 112
