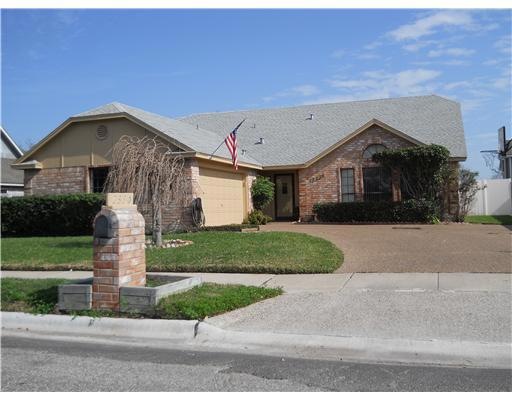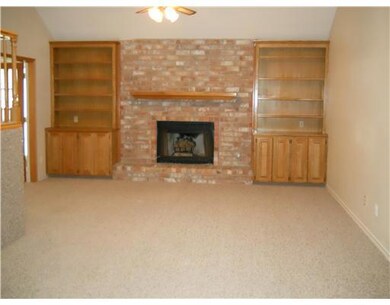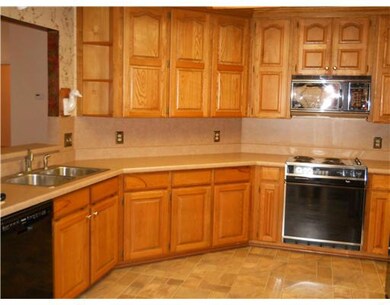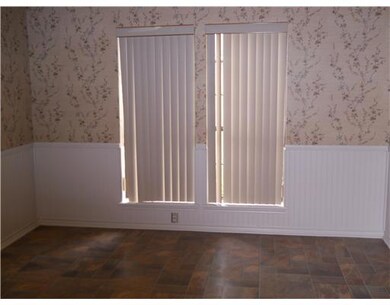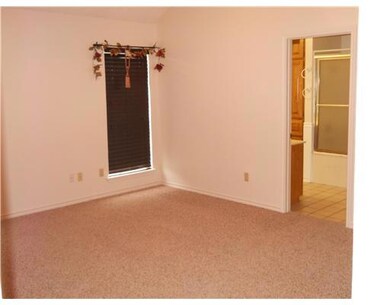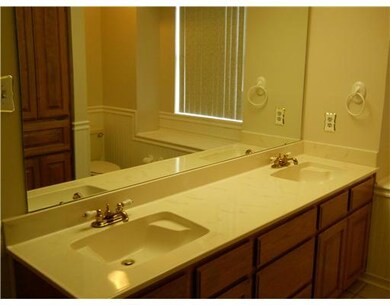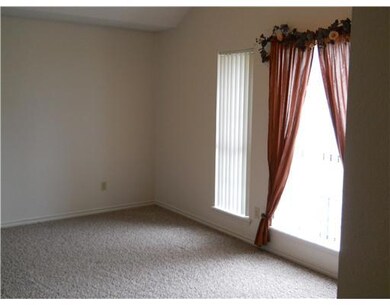
2330 Willow Dr Portland, TX 78374
About This Home
As of July 2018THIS IS THE ONE FOR YOU TO COME HOME TOO.BEAUTIFUL SPLIT 4 BEDROOM HOME PLAN.NEWLY PAINTED INSIDE & OUT.WONDERFUL KITCHEN WITH LOTS OF CABINETS.DOUBLE PANE WINDOWS.UPSTAIRS WINDOWS HAVE ROLL DOWN SHUTTERS.2 UNITS OF A.C.FORMAL DINING ROOM.LOTS OF FANS FOR EFFECIENCY.WORK BENCH IN GARAGE WITH SHELVING.STORAGE SHED IN BACKYARD.RELAX IN THE COOL SHADED BACK IN THE EVENINGS.MANY OTHER EXTRAS.SHOW & SELL.
Last Agent to Sell the Property
Edmond Glasson
Lee Real Estate License #0161491 Listed on: 02/24/2012
Last Buyer's Agent
Edward Greene
RE/MAX Professionals License #0616468
Home Details
Home Type
Single Family
Est. Annual Taxes
$4,205
Year Built
1986
Lot Details
0
Parking
2
Listing Details
- Property Sub Type Additional: Detached
- Property Sub Type: Detached
- Prop. Type: Residential
- Lot Size: 70/110
- Road Frontage Type: City Street
- Road Surface Type: Asphalt, Paved
- Subdivision Name: oak ridge3
- Architectural Style: Contemporary
- Garage Yn: Yes
- Unit Levels: Two
- Efficiency: Windows
- Property Attached Yn: No
- Building Stories: 2
- Year Built: 1986
- ResoPropertyType: Residential
- ResoBuildingAreaSource: Appraiser
- Special Features: VirtualTour
- Property Sub Type: Detached
- Stories: 2
Interior Features
- Private Spa: No
- Appliances: Dishwasher, Electric Oven, Electric Range, Disposal, Range Hood
- Full Bathrooms: 2
- Total Bedrooms: 4
- Fireplace Features: Gas Log, Wood Burning
- Fireplace: Yes
- Flooring: Carpet, Ceramic Tile
- Interior Amenities: Master Downstairs, Main Level Master, Split Bedrooms, Skylights, Ceiling Fan(s)
- Living Area: 2285.0
- Stories: 2
- Window Features: Insulated Windows, Skylight(s), Window Coverings
- ResoLivingAreaSource: Appraiser
Exterior Features
- Fencing: Wood
- Lot Features: Interior Lot, Subdivided
- Pool Features: None
- Construction Type: Brick Veneer, HardiPlank Type, Wood Siding
- Exterior Features: Storage
- Foundation Details: Slab
- Other Structures: Storage
- Roof: Shingle
Garage/Parking
- Covered Parking Spaces: 2.0
- Garage Spaces: 2.0
- Parking Features: Attached, Concrete, Front Entry, Garage, Garage Door Opener, Rear/Side/Off Street
Utilities
- Laundry Features: Laundry Room
- Security: Smoke Detector(s)
- Cooling: Central Air
- Cooling Y N: Yes
- Heating: Central, Electric, Gas
- Heating Yn: Yes
- Electric: Underground
- Sewer: Public Sewer
- Utilities: Natural Gas Available, Sewer Available, Separate Meters, Water Available, Underground Utilities
- Water Source: Public
Condo/Co-op/Association
- Community Features: Curbs, Gutter(s), Storm Drain(s), Sidewalks
- Association: No
Schools
- Elementary School: Gregory Portland
- Junior High Dist: Gregory Portland ISD
- High School: Gregory Portland
- Middle Or Junior School: Gregory Portland
Lot Info
- Additional Parcels: No
Rental Info
- Land Lease Amount: 198200.0
Tax Info
- Tax Block: 5
- Tax Lot: 25
Ownership History
Purchase Details
Home Financials for this Owner
Home Financials are based on the most recent Mortgage that was taken out on this home.Purchase Details
Home Financials for this Owner
Home Financials are based on the most recent Mortgage that was taken out on this home.Similar Homes in Portland, TX
Home Values in the Area
Average Home Value in this Area
Purchase History
| Date | Type | Sale Price | Title Company |
|---|---|---|---|
| Vendors Lien | -- | Texas National Title | |
| Vendors Lien | -- | Northshore Title Inc |
Mortgage History
| Date | Status | Loan Amount | Loan Type |
|---|---|---|---|
| Open | $50,000 | Credit Line Revolving | |
| Open | $178,075 | Purchase Money Mortgage | |
| Previous Owner | $171,200 | New Conventional |
Property History
| Date | Event | Price | Change | Sq Ft Price |
|---|---|---|---|---|
| 07/11/2025 07/11/25 | For Sale | $317,500 | +51.6% | $158 / Sq Ft |
| 07/23/2018 07/23/18 | Sold | -- | -- | -- |
| 06/23/2018 06/23/18 | Pending | -- | -- | -- |
| 06/09/2018 06/09/18 | For Sale | $209,500 | +3.8% | $104 / Sq Ft |
| 06/19/2012 06/19/12 | Sold | -- | -- | -- |
| 05/20/2012 05/20/12 | Pending | -- | -- | -- |
| 02/24/2012 02/24/12 | For Sale | $201,900 | -- | $88 / Sq Ft |
Tax History Compared to Growth
Tax History
| Year | Tax Paid | Tax Assessment Tax Assessment Total Assessment is a certain percentage of the fair market value that is determined by local assessors to be the total taxable value of land and additions on the property. | Land | Improvement |
|---|---|---|---|---|
| 2023 | $4,205 | $262,297 | $49,973 | $212,324 |
| 2022 | $5,871 | $284,770 | $49,973 | $234,797 |
| 2021 | $5,452 | $225,247 | $32,263 | $192,984 |
| 2020 | $4,636 | $205,233 | $33,418 | $171,815 |
| 2019 | $5,306 | $205,233 | $33,418 | $171,815 |
| 2017 | $4,544 | $184,235 | $33,418 | $150,817 |
| 2016 | $4,523 | $194,006 | $33,418 | $160,588 |
| 2015 | $4,057 | $166,713 | $14,696 | $152,017 |
| 2013 | $4,057 | $171,366 | $17,290 | $154,076 |
Agents Affiliated with this Home
-
Gina Kirkland

Seller's Agent in 2025
Gina Kirkland
LUCE PROPERTIES
(361) 944-2063
9 in this area
83 Total Sales
-
Autumn MacLeod

Seller's Agent in 2018
Autumn MacLeod
Vaden MacLeod Real Estate
(361) 523-1494
15 in this area
250 Total Sales
-
E
Seller's Agent in 2012
Edmond Glasson
Lee Real Estate
-
E
Buyer's Agent in 2012
Edward Greene
RE/MAX
Map
Source: South Texas MLS
MLS Number: 175441
APN: 56242
- 2305 Twin Oak Dr
- 2311 Willow Dr
- 2213 Live Oak Dr
- 00 Buddy Ganem Dr
- 1 Buddy Ganem Dr
- 2204 Live Oak Dr
- 1809 Live Oak Dr
- 1917 Dolphin Dr
- 2108 Matagorda Dr
- 2307 Timber Ridge Dr
- 107 Barracuda Dr
- 0 Lang Rd
- 1819 Spoonbill Dr
- 100 Lone Oak St
- 2004 Chesapeake Bay Dr
- 75 S Commonsway Dr
- 1810 White Ibis Dr
- 1612 Memorial Pkwy
- 1826 Bay Landing Dr
- 1608 Austin St
