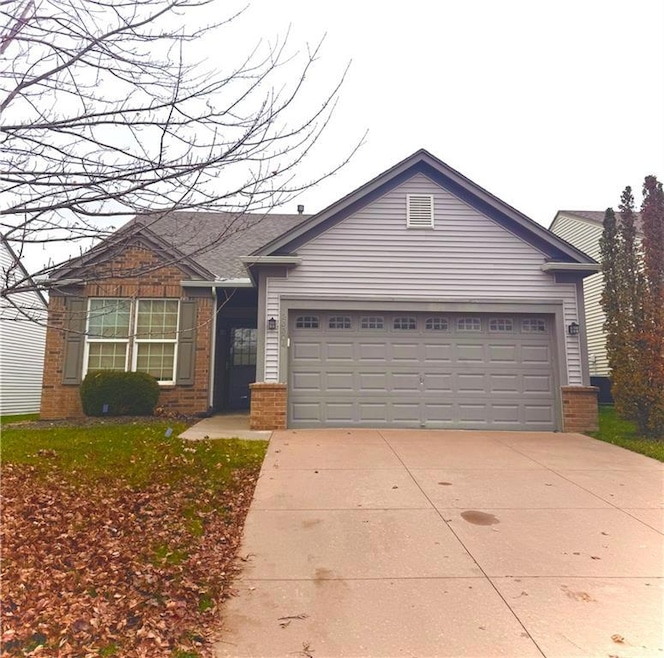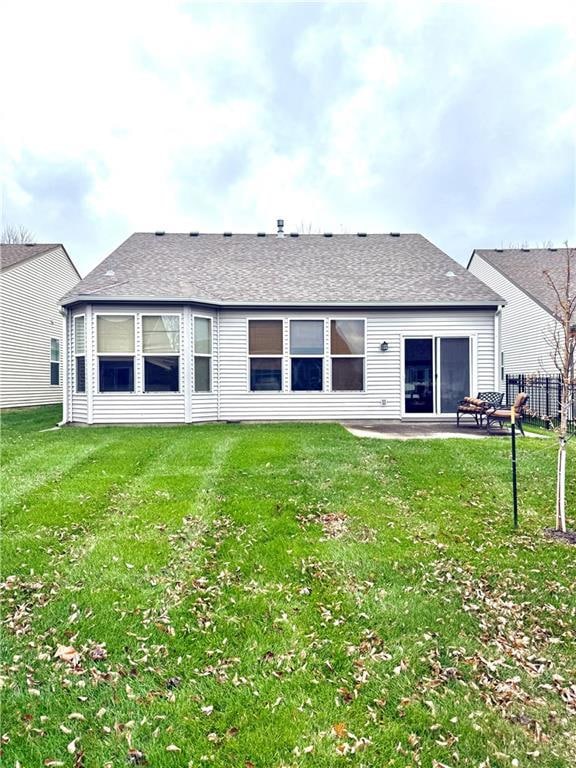23304 W 90th St Lenexa, KS 66227
Estimated payment $2,225/month
Highlights
- Clubhouse
- Ranch Style House
- Great Room
- Canyon Creek Elementary School Rated A
- Wood Flooring
- Mud Room
About This Home
Welcome home to this inviting single level residence, thoughtfully designed for ease, comfort and effortless living. With zero steps at entry, wide hallways and no interior stairs, this home offers exceptional accessibility without compromising on charm. Step into a welcoming entry hallway that leads to a bright and cheerful living room. This area flows seamlessly into the dining area and open concept kitchen, creating a perfect space for relaxing or entertaining. The spacious primary suite is a true retreat- featuring a large bedroom, generous walk in closet, and an easy access walk in shower. A privately situated second bedroom with its own full bathroom provides an ideal setup for guests or multigenerational living. Fresh interior paint and a newer roof add peace of mind and a move-in-ready feel. Tucked at the end of a wide, tranquil cul de sac, this home offers quiet comfort just steps from a walking trail and minutes from convenient highway access. A rare blend of serenity, convenience, and thoughtful design—this is single level living at its best.
Listing Agent
Sold On KC, Inc Brokerage Phone: 913-710-4165 License #BR00219691 Listed on: 11/26/2025
Home Details
Home Type
- Single Family
Est. Annual Taxes
- $3,998
Year Built
- Built in 2006
Lot Details
- 5,738 Sq Ft Lot
- Cul-De-Sac
- Sprinkler System
HOA Fees
- $43 Monthly HOA Fees
Parking
- 2 Car Attached Garage
Home Design
- Ranch Style House
- Traditional Architecture
- Slab Foundation
- Composition Roof
- Vinyl Siding
Interior Spaces
- 1,258 Sq Ft Home
- Ceiling Fan
- Mud Room
- Entryway
- Great Room
- Family Room Downstairs
- Combination Dining and Living Room
- Wood Stained Kitchen Cabinets
Flooring
- Wood
- Carpet
- Vinyl
Bedrooms and Bathrooms
- 2 Bedrooms
- Walk-In Closet
- 2 Full Bathrooms
- Double Vanity
- Shower Only
Laundry
- Laundry Room
- Dryer Hookup
Accessible Home Design
- Accessible Kitchen
- Accessible Hallway
- Accessible Washer and Dryer
- Accessible Approach with Ramp
Schools
- Canyon Creek Elementary School
- Olathe Northwest High School
Utilities
- Central Air
- Heating System Uses Natural Gas
Listing and Financial Details
- Assessor Parcel Number IP64340000 0275
- $109 special tax assessment
Community Details
Overview
- The Reserve Association
- The Reserve Subdivision
Amenities
- Clubhouse
Recreation
- Tennis Courts
- Community Pool
- Trails
Map
Home Values in the Area
Average Home Value in this Area
Tax History
| Year | Tax Paid | Tax Assessment Tax Assessment Total Assessment is a certain percentage of the fair market value that is determined by local assessors to be the total taxable value of land and additions on the property. | Land | Improvement |
|---|---|---|---|---|
| 2024 | $4,380 | $35,846 | $6,854 | $28,992 |
| 2023 | $4,380 | $34,949 | $6,232 | $28,717 |
| 2022 | $3,928 | $30,544 | $5,933 | $24,611 |
| 2021 | $3,786 | $27,865 | $5,159 | $22,706 |
| 2020 | $3,592 | $26,163 | $5,159 | $21,004 |
| 2019 | $3,454 | $24,955 | $4,484 | $20,471 |
| 2018 | $3,315 | $23,667 | $4,484 | $19,183 |
| 2017 | $3,116 | $21,746 | $3,734 | $18,012 |
| 2016 | $2,678 | $19,056 | $3,555 | $15,501 |
| 2015 | $2,645 | $18,826 | $3,554 | $15,272 |
| 2013 | -- | $17,251 | $3,554 | $13,697 |
Purchase History
| Date | Type | Sale Price | Title Company |
|---|---|---|---|
| Warranty Deed | -- | None Listed On Document | |
| Warranty Deed | -- | Chicago Title Company Llc | |
| Interfamily Deed Transfer | -- | Kansas Title Insurance Corp | |
| Special Warranty Deed | -- | Old Republic Title Co |
Mortgage History
| Date | Status | Loan Amount | Loan Type |
|---|---|---|---|
| Previous Owner | $146,197 | FHA | |
| Previous Owner | $100,000 | Credit Line Revolving | |
| Previous Owner | $132,810 | New Conventional |
Source: Heartland MLS
MLS Number: 2589159
APN: IP64340000-0275
- 9140 Hedge Lane Terrace
- 23435 W 89th Terrace
- 8925 Inkster
- 8964 Ginger St
- 23614 W 92nd St
- 8976 Ginger St
- 22619 W 89th St
- 22559 W 89th Terrace
- 22646 W 89th St
- 9213 Kenton St
- 8843 Quill St
- 22641 W 87th Terrace
- 22582 W 93rd St
- 22580 W 93rd St
- 22516 W 93rd St
- 22518 W 93rd St
- 22596 W 93rd St
- 22598 W 93rd St
- 22520 W 93rd St
- 9050 Freedom Cir
- 21396 W 93rd Ct
- 7405 Hedge Lane Terrace
- 22907 W 72nd Terrace
- 7200 Silverheel St
- 22810 W 71st Terrace
- 19501 W 102nd St
- 6300-6626 Hedge Lane Terrace
- 6522 Noble St
- 18000 W 97th St
- 19255 W 109th Place
- 11014 S Millstone Dr
- 17410 W 86th Terrace
- 8800 Penrose Ln
- 8757 Penrose Ln
- 9250 Renner Blvd
- 11228 S Ridgeview Rd
- 9001 Renner Blvd
- 8787 Renner Blvd
- 9101 Renner Blvd
- 8401 Renner Blvd


