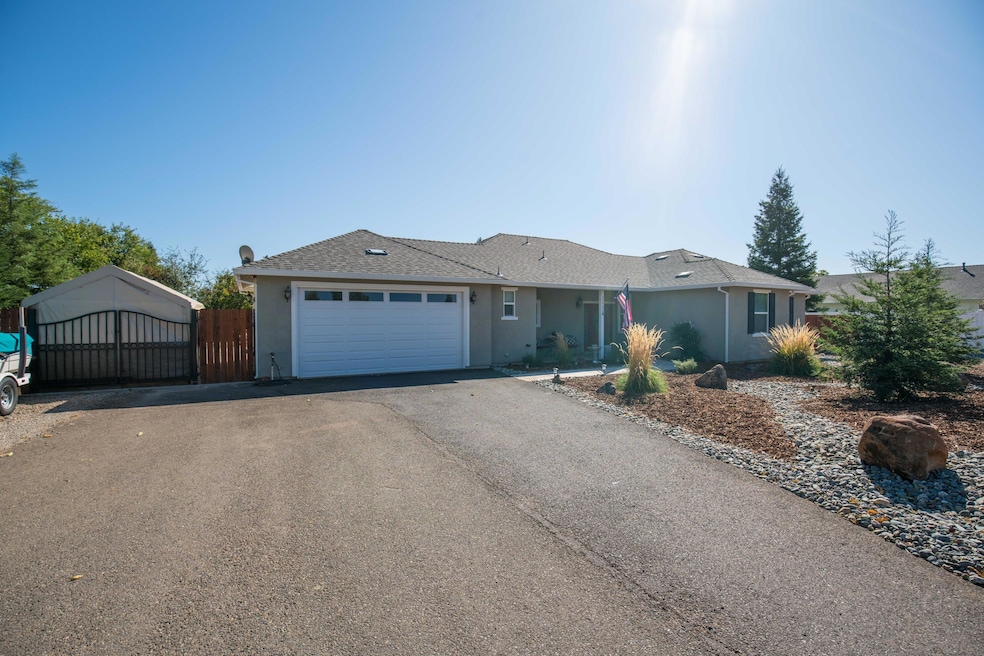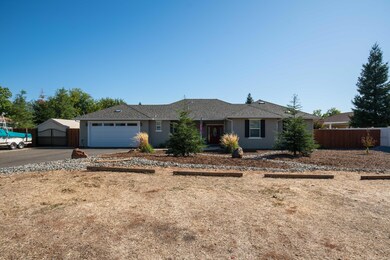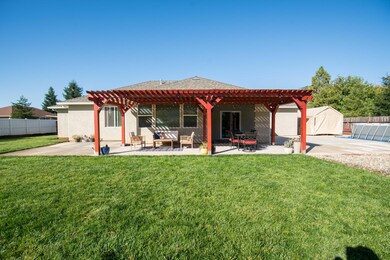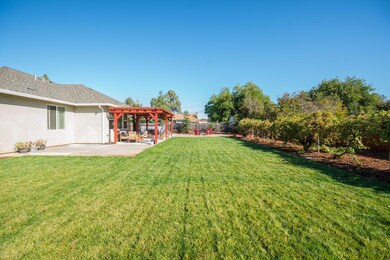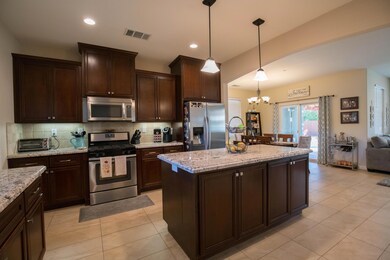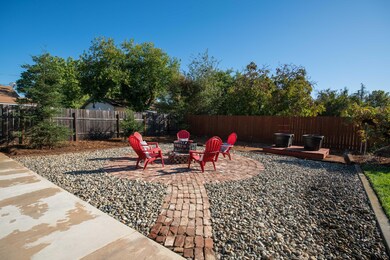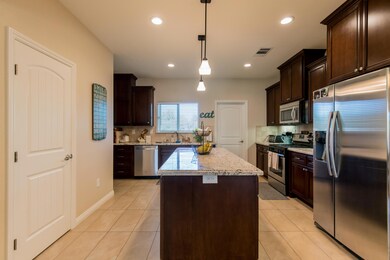
2331 Marlene Ave Redding, CA 96002
Starview NeighborhoodHighlights
- RV Access or Parking
- Contemporary Architecture
- Granite Countertops
- Enterprise High School Rated A-
- High Ceiling
- No HOA
About This Home
As of November 2017Stunning custom home filled with high end amenities ranging from granite, ss appliances, custom tile and beautiful cabinetry. Wonderful and functional floor plan. Spacious master with large soaking tub and walk in closet. This home is situated on a very private flag lot. The landscaping does not disappoint and was completed professionally and with attention to detail! Energy Efficient! Must See!
Last Agent to Sell the Property
KARLI JANC
TREG INC - The Real Estate Group Listed on: 10/06/2017
Last Buyer's Agent
STACY BAXTER
Coldwell Banker C&C Properties
Property Details
Home Type
- Multi-Family
Est. Annual Taxes
- $3,992
Year Built
- Built in 2014
Home Design
- Contemporary Architecture
- Property Attached
- Slab Foundation
- Composition Roof
- Stucco
Interior Spaces
- 1,737 Sq Ft Home
- 1-Story Property
- High Ceiling
- Washer and Dryer Hookup
Kitchen
- Built-In Oven
- Built-In Microwave
- Kitchen Island
- Granite Countertops
Bedrooms and Bathrooms
- 3 Bedrooms
- Double Vanity
Parking
- Oversized Parking
- Off-Street Parking
- RV Access or Parking
Utilities
- Forced Air Heating and Cooling System
- High Speed Internet
Community Details
- No Home Owners Association
Listing and Financial Details
- Assessor Parcel Number 110-040-096-000
Ownership History
Purchase Details
Purchase Details
Home Financials for this Owner
Home Financials are based on the most recent Mortgage that was taken out on this home.Purchase Details
Home Financials for this Owner
Home Financials are based on the most recent Mortgage that was taken out on this home.Purchase Details
Home Financials for this Owner
Home Financials are based on the most recent Mortgage that was taken out on this home.Purchase Details
Purchase Details
Purchase Details
Purchase Details
Similar Homes in Redding, CA
Home Values in the Area
Average Home Value in this Area
Purchase History
| Date | Type | Sale Price | Title Company |
|---|---|---|---|
| Grant Deed | -- | -- | |
| Grant Deed | $330,000 | Placer Title Co | |
| Grant Deed | $278,000 | First American Title Company | |
| Grant Deed | -- | None Available | |
| Grant Deed | -- | None Available | |
| Grant Deed | $50,000 | First American Title Company | |
| Grant Deed | $100,000 | First American Title Company | |
| Grant Deed | -- | First American Title Company |
Mortgage History
| Date | Status | Loan Amount | Loan Type |
|---|---|---|---|
| Previous Owner | $302,000 | New Conventional | |
| Previous Owner | $405,000 | Stand Alone Refi Refinance Of Original Loan | |
| Previous Owner | $313,500 | New Conventional | |
| Previous Owner | $272,893 | FHA | |
| Previous Owner | $210,000 | Purchase Money Mortgage |
Property History
| Date | Event | Price | Change | Sq Ft Price |
|---|---|---|---|---|
| 11/06/2017 11/06/17 | Sold | $330,000 | 0.0% | $190 / Sq Ft |
| 10/08/2017 10/08/17 | Pending | -- | -- | -- |
| 10/06/2017 10/06/17 | For Sale | $329,900 | +18.7% | $190 / Sq Ft |
| 05/21/2015 05/21/15 | Sold | $278,000 | -0.5% | $160 / Sq Ft |
| 03/21/2015 03/21/15 | Pending | -- | -- | -- |
| 01/22/2015 01/22/15 | For Sale | $279,500 | -- | $161 / Sq Ft |
Tax History Compared to Growth
Tax History
| Year | Tax Paid | Tax Assessment Tax Assessment Total Assessment is a certain percentage of the fair market value that is determined by local assessors to be the total taxable value of land and additions on the property. | Land | Improvement |
|---|---|---|---|---|
| 2025 | $3,992 | $375,478 | $68,267 | $307,211 |
| 2024 | $3,935 | $368,117 | $66,929 | $301,188 |
| 2023 | $3,935 | $360,900 | $65,617 | $295,283 |
| 2022 | $3,823 | $353,825 | $64,331 | $289,494 |
| 2021 | $3,691 | $346,888 | $63,070 | $283,818 |
| 2020 | $3,675 | $343,332 | $62,424 | $280,908 |
| 2019 | $3,644 | $336,600 | $61,200 | $275,400 |
| 2018 | $3,601 | $330,000 | $60,000 | $270,000 |
| 2017 | $3,255 | $287,883 | $46,599 | $241,284 |
| 2016 | $3,043 | $282,239 | $45,686 | $236,553 |
| 2015 | $2,793 | $252,038 | $30,738 | $221,300 |
| 2014 | $338 | $30,136 | $30,136 | $0 |
Agents Affiliated with this Home
-
K
Seller's Agent in 2017
KARLI JANC
TREG INC - The Real Estate Group
-
S
Buyer's Agent in 2017
STACY BAXTER
Coldwell Banker C&C Properties
-
D
Seller's Agent in 2015
DUSTIN FOSTER
TREG INC - The Real Estate Group
-
Beth Kilker

Buyer's Agent in 2015
Beth Kilker
RE/MAX
(530) 722-6090
33 Total Sales
Map
Source: Shasta Association of REALTORS®
MLS Number: 17-5186
APN: 110-040-096-000
- 0 Shasta View Unit 25-1945
- 2072 Button Place
- 3519 Capricorn Way
- 3704 Polaris Way
- 3748 Pluto St
- 3792 Scorpius Way
- 2681 Hartnell Ave
- 2308 Hawn Ave
- 3425 Silverwood St
- 3768 Mercury Dr
- 3466 Silverwood St
- 3340 Hartnell Ave
- 2092 Phobos Ct
- 3377 Heritagetown Dr
- 2151 Wilson Ave
- 2006 Vale Dr
- 1780 Marlene Ave
- 3921 Mercury Dr
- 2432 Christian Ave
- 2905 Hartnell Ave
