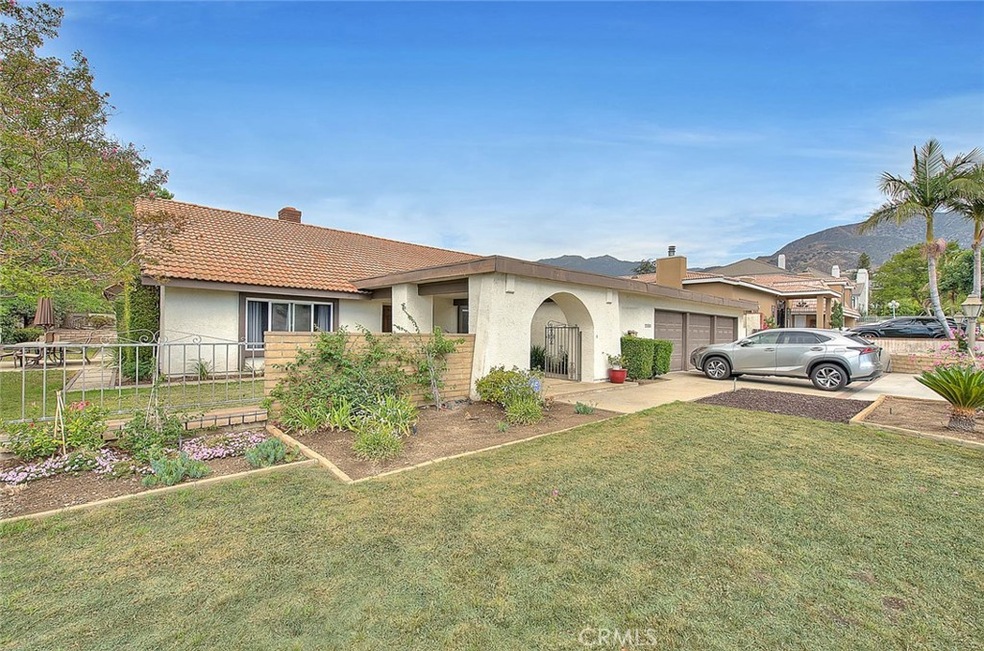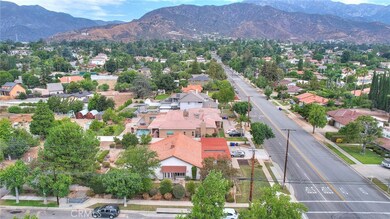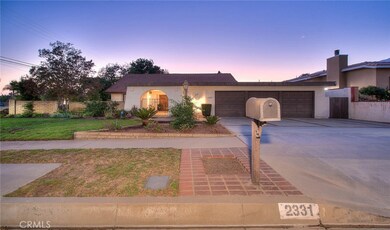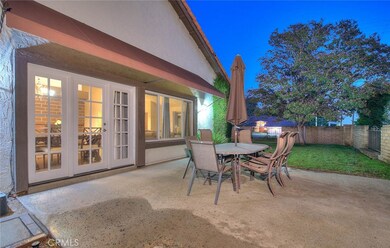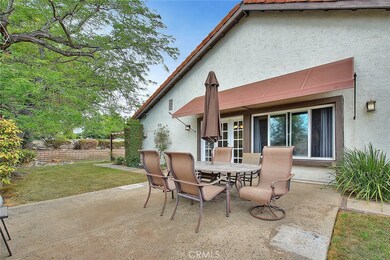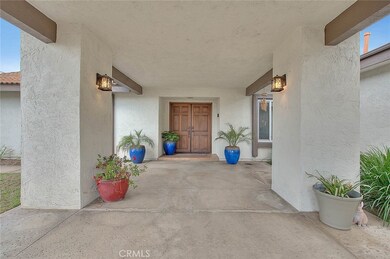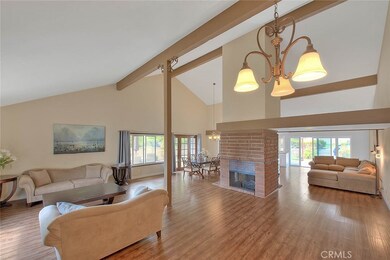
2331 N San Antonio Ave Upland, CA 91784
San Antonio Heights NeighborhoodHighlights
- Primary Bedroom Suite
- Open Floorplan
- High Ceiling
- Valencia Elementary Rated A-
- Mountain View
- Granite Countertops
About This Home
As of April 2023Fantastic 5 bedroom/3 bathroom home situated in the desirable San Antonio Heights area of Northern Upland. You will appreciate the majestic mountain views as you arrive and also while enjoying the outdoors in the sprawling backyard. The lot size is a generous 18,700 sq ft per the assessor records, with a HUGE pool sized level lawn space on the upper level of the backyard. Courtyard entry as you arrive to a unique interior design and wonderful open floor plan. Soaring high ceilings with a centrally located fireplace (3 sided) that creates ambiance whether in the living room, dining area or family room. Newer laminate flooring throughout almost the entire first level of the home. Made to entertain the formal living room and dining area would easily allow for a large group of guests or family. French doors in the formal dining room lead to a spacious side patio, another entertaining location this home enjoys. The kitchen shows light and bright with white cabinetry, upgraded granite counter tops, great storage capabilities as well as an abundance of counter space to work or serve from. The kitchen opens to the family room, a casual & informal spot to relax that features upgraded sliding doors accessing the back patio. The primary suite is expansive with a raised area for retreat with built in display and step down to the sleeping quarters. Featuring 2 closets, private access to the backyard & an upgraded walk in shower that brings the natural light from outdoors inside with oversized windows that face an enclosed courtyard. One bedroom currently used as an office but could be utilized as a bedroom, it is accessed from the living room through shutter doors and has built-ins. Full downstairs guest bathroom with step down shower/tub. The upstairs attic space was converted to a large bedroom complete with ¾ bathroom and closet and would be suitable as a second primary suite or an extended stay for guests.. Other notables include: convenient indoor laundry room, 3 car garage with pull through for additional storage for recreational vehicles or a boat & mature citrus trees on the property. A quick drive to the 210 freeway and local shopping and dining as well. Gorgeous Mt Baldy is approximately 20 minutes drivetime if you desire to escape to the quaint mountain village. Originally built as a single story home with 4 bedrooms and 2 bathrooms on the first floor, one large bedroom and bathroom are located upstairs. (which was converted attic space)
Last Agent to Sell the Property
HELP-U-SELL PRESTIGE PROP'S License #00615225 Listed on: 12/07/2022
Home Details
Home Type
- Single Family
Est. Annual Taxes
- $10,205
Year Built
- Built in 1974
Lot Details
- 0.43 Acre Lot
- Block Wall Fence
- Landscaped
- Lawn
- Back and Front Yard
- Property is zoned RS-14M
Parking
- 3 Car Attached Garage
- Parking Available
- Three Garage Doors
- Driveway
Home Design
- Slab Foundation
- Stucco
Interior Spaces
- 2,621 Sq Ft Home
- 1-Story Property
- Open Floorplan
- High Ceiling
- See Through Fireplace
- Family Room with Fireplace
- Living Room with Fireplace
- L-Shaped Dining Room
- Mountain Views
- Laundry Room
Kitchen
- Microwave
- Dishwasher
- Granite Countertops
- Disposal
Flooring
- Carpet
- Laminate
- Tile
Bedrooms and Bathrooms
- 5 Bedrooms | 4 Main Level Bedrooms
- Primary Bedroom Suite
- Walk-In Closet
- Granite Bathroom Countertops
- Dual Vanity Sinks in Primary Bathroom
Utilities
- Central Heating and Cooling System
- Private Water Source
- Conventional Septic
Additional Features
- Covered Patio or Porch
- Suburban Location
Community Details
- No Home Owners Association
Listing and Financial Details
- Legal Lot and Block 1 / 3
- Tax Tract Number 113010
- Assessor Parcel Number 1003382190000
- $863 per year additional tax assessments
Ownership History
Purchase Details
Home Financials for this Owner
Home Financials are based on the most recent Mortgage that was taken out on this home.Purchase Details
Home Financials for this Owner
Home Financials are based on the most recent Mortgage that was taken out on this home.Purchase Details
Home Financials for this Owner
Home Financials are based on the most recent Mortgage that was taken out on this home.Purchase Details
Similar Homes in Upland, CA
Home Values in the Area
Average Home Value in this Area
Purchase History
| Date | Type | Sale Price | Title Company |
|---|---|---|---|
| Grant Deed | $925,000 | Wfg National Title | |
| Grant Deed | $700,000 | Ticor Title Riverside | |
| Grant Deed | $450,000 | Landwood Title | |
| Interfamily Deed Transfer | -- | None Available |
Mortgage History
| Date | Status | Loan Amount | Loan Type |
|---|---|---|---|
| Open | $842,906 | VA | |
| Previous Owner | $350,000 | New Conventional | |
| Previous Owner | $100,000 | Credit Line Revolving |
Property History
| Date | Event | Price | Change | Sq Ft Price |
|---|---|---|---|---|
| 04/13/2023 04/13/23 | Sold | $925,000 | 0.0% | $353 / Sq Ft |
| 03/17/2023 03/17/23 | Pending | -- | -- | -- |
| 03/16/2023 03/16/23 | For Sale | $925,000 | 0.0% | $353 / Sq Ft |
| 03/15/2023 03/15/23 | Pending | -- | -- | -- |
| 03/03/2023 03/03/23 | Price Changed | $925,000 | -2.6% | $353 / Sq Ft |
| 02/10/2023 02/10/23 | Price Changed | $949,800 | -2.6% | $362 / Sq Ft |
| 01/28/2023 01/28/23 | Price Changed | $975,000 | -2.5% | $372 / Sq Ft |
| 12/21/2022 12/21/22 | Price Changed | $999,999 | -1.8% | $382 / Sq Ft |
| 12/07/2022 12/07/22 | For Sale | $1,018,800 | +45.5% | $389 / Sq Ft |
| 06/12/2013 06/12/13 | Sold | $700,000 | +0.7% | $250 / Sq Ft |
| 05/08/2013 05/08/13 | Pending | -- | -- | -- |
| 03/16/2013 03/16/13 | For Sale | $695,340 | +54.5% | $248 / Sq Ft |
| 12/14/2012 12/14/12 | Sold | $450,000 | -8.1% | $185 / Sq Ft |
| 11/24/2012 11/24/12 | Pending | -- | -- | -- |
| 11/23/2012 11/23/12 | For Sale | $489,900 | -- | $202 / Sq Ft |
Tax History Compared to Growth
Tax History
| Year | Tax Paid | Tax Assessment Tax Assessment Total Assessment is a certain percentage of the fair market value that is determined by local assessors to be the total taxable value of land and additions on the property. | Land | Improvement |
|---|---|---|---|---|
| 2025 | $10,205 | $962,371 | $240,593 | $721,778 |
| 2024 | $10,205 | $943,500 | $235,875 | $707,625 |
| 2023 | $9,026 | $828,528 | $272,230 | $556,298 |
| 2022 | $8,833 | $812,282 | $266,892 | $545,390 |
| 2021 | $8,826 | $796,355 | $261,659 | $534,696 |
| 2020 | $8,587 | $788,189 | $258,976 | $529,213 |
| 2019 | $8,558 | $772,734 | $253,898 | $518,836 |
| 2018 | $8,347 | $757,583 | $248,920 | $508,663 |
| 2017 | $8,107 | $742,728 | $244,039 | $498,689 |
| 2016 | $7,852 | $728,165 | $239,254 | $488,911 |
| 2015 | $7,673 | $717,227 | $235,660 | $481,567 |
| 2014 | $7,013 | $703,178 | $231,044 | $472,134 |
Agents Affiliated with this Home
-
Patrick Wood

Seller's Agent in 2023
Patrick Wood
HELP-U-SELL PRESTIGE PROP'S
(909) 518-9616
1 in this area
335 Total Sales
-
Paul Scionti

Buyer's Agent in 2023
Paul Scionti
BK Platinum Properties
(949) 701-7468
1 in this area
6 Total Sales
-
H
Seller's Agent in 2013
HAROLD WRIGHT
RE/MAX
-
K
Seller's Agent in 2012
KAY SCHONEMAN
Berkshire Hathaway HS CA
Map
Source: California Regional Multiple Listing Service (CRMLS)
MLS Number: CV22252457
APN: 1003-382-19
- 2335 N San Antonio Ave
- 2304 Rosedale Curve
- 937 Emerson St
- 701 W 24th St
- 872 Deborah St
- 0 Vista Dr
- 2122 Coolcrest Ave
- 1092 Deborah St
- 2112 N Vallejo Way
- 2445 Ocean View Dr
- 211 Deborah Ct
- 1224 Mallorca St
- 901 Pineridge St
- 2241 N 1st Ave
- 2244 N 1st Ave
- 2166 Malati Cir
- 1245 Colony Dr
- 275 E 24th St
- 1328 Sunrise Cir S
- 362 Revere St
