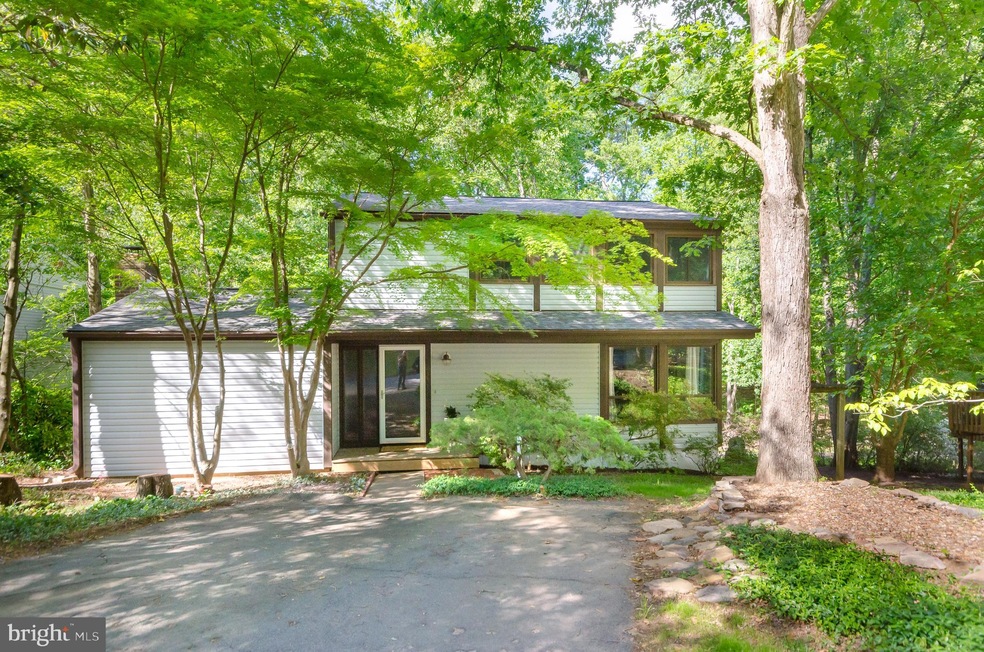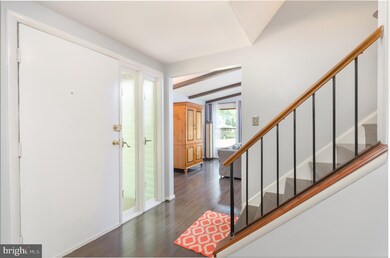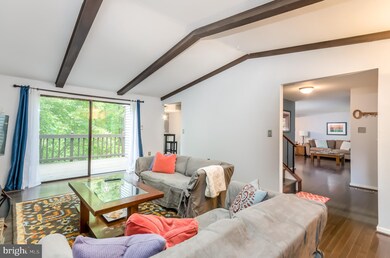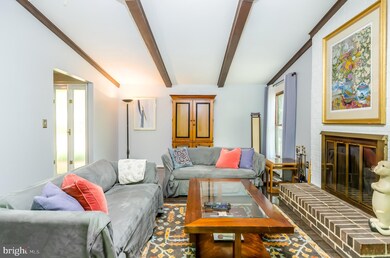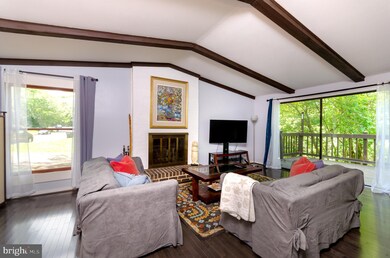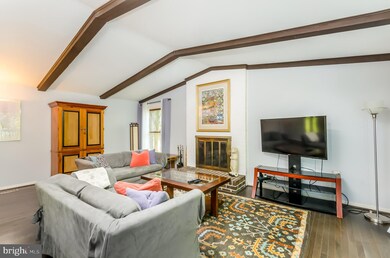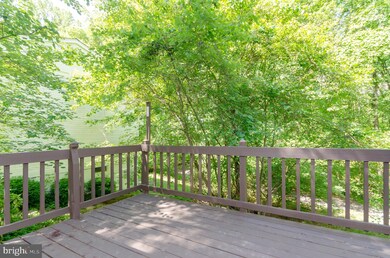
2331 Old Trail Dr Reston, VA 20191
Estimated Value: $616,000 - $755,046
Highlights
- View of Trees or Woods
- Open Floorplan
- Colonial Architecture
- Terraset Elementary Rated A-
- Lake Privileges
- 4-minute walk to Glade Recreation Area
About This Home
As of July 2019Renovated from Top to Bottom! Roof & Gutters 2013, Windows 2009, Hot Water Heater 2014, Washer & Dryer 2013, Stainless Appliances 2015-New Carpet and Fresh Paint- Great Reston Amenities and on walking path-Close to Silverline, Toll Road, Tysons and Reston Town Center
Last Agent to Sell the Property
RE/MAX Executives License #0225081031 Listed on: 05/21/2019

Home Details
Home Type
- Single Family
Est. Annual Taxes
- $4,996
Year Built
- Built in 1972
Lot Details
- 5,025 Sq Ft Lot
- Southwest Facing Home
- Landscaped
- Backs to Trees or Woods
- Back Yard
- Property is in very good condition
- Property is zoned 370
HOA Fees
- $58 Monthly HOA Fees
Home Design
- Colonial Architecture
- Shingle Roof
- Asphalt Roof
- Vinyl Siding
Interior Spaces
- Property has 3 Levels
- Open Floorplan
- Built-In Features
- Beamed Ceilings
- Vaulted Ceiling
- Ceiling Fan
- Wood Burning Fireplace
- Fireplace With Glass Doors
- Sliding Doors
- Family Room Off Kitchen
- Living Room
- Breakfast Room
- Formal Dining Room
- Storage Room
- Views of Woods
- Storm Doors
Kitchen
- Eat-In Kitchen
- Gas Oven or Range
- Built-In Microwave
- Ice Maker
- Dishwasher
- Stainless Steel Appliances
- Disposal
Flooring
- Wood
- Carpet
Bedrooms and Bathrooms
- En-Suite Primary Bedroom
- En-Suite Bathroom
Laundry
- Laundry Room
- Dryer
- Washer
Basement
- Basement Fills Entire Space Under The House
- Laundry in Basement
Parking
- 2 Open Parking Spaces
- 2 Parking Spaces
- Driveway
Outdoor Features
- Lake Privileges
- Deck
- Patio
Schools
- Terraset Elementary School
- Hughes Middle School
- South Lakes High School
Utilities
- Forced Air Heating and Cooling System
- Vented Exhaust Fan
- Underground Utilities
- Natural Gas Water Heater
- High Speed Internet
- Cable TV Available
Listing and Financial Details
- Tax Lot 50
- Assessor Parcel Number 0264 09030050
Community Details
Overview
- Association fees include common area maintenance, management, pool(s), recreation facility, reserve funds, road maintenance, snow removal
- Reston Association, Phone Number (703) 435-6530
- Reston Subdivision, Vail Floorplan
- Community Lake
Amenities
- Picnic Area
- Common Area
- Community Center
Recreation
- Tennis Courts
- Soccer Field
- Community Basketball Court
- Community Playground
- Community Pool
- Jogging Path
- Bike Trail
Ownership History
Purchase Details
Home Financials for this Owner
Home Financials are based on the most recent Mortgage that was taken out on this home.Purchase Details
Purchase Details
Home Financials for this Owner
Home Financials are based on the most recent Mortgage that was taken out on this home.Purchase Details
Home Financials for this Owner
Home Financials are based on the most recent Mortgage that was taken out on this home.Similar Homes in Reston, VA
Home Values in the Area
Average Home Value in this Area
Purchase History
| Date | Buyer | Sale Price | Title Company |
|---|---|---|---|
| Lewis Gabriel P | $422,717 | Chicago Title | |
| Lewis Gabriel P | $422,717 | Chicago Title | |
| Hawkes Melissa R | -- | None Listed On Document | |
| Hawkes Melissa R | -- | None Available | |
| Walton Derondo | $515,000 | Navy Federal Title Svcs Llc | |
| Weir Craig W | $168,000 | -- |
Mortgage History
| Date | Status | Borrower | Loan Amount |
|---|---|---|---|
| Open | Lewis Gabriel P | $422,717 | |
| Previous Owner | Walton Derondo | $463,500 | |
| Previous Owner | Weir Craig W | $143,000 |
Property History
| Date | Event | Price | Change | Sq Ft Price |
|---|---|---|---|---|
| 07/19/2019 07/19/19 | Sold | $515,000 | +1.0% | $189 / Sq Ft |
| 05/21/2019 05/21/19 | For Sale | $510,000 | -- | $188 / Sq Ft |
Tax History Compared to Growth
Tax History
| Year | Tax Paid | Tax Assessment Tax Assessment Total Assessment is a certain percentage of the fair market value that is determined by local assessors to be the total taxable value of land and additions on the property. | Land | Improvement |
|---|---|---|---|---|
| 2024 | $7,050 | $584,810 | $203,000 | $381,810 |
| 2023 | $6,837 | $581,620 | $203,000 | $378,620 |
| 2022 | $6,336 | $532,200 | $188,000 | $344,200 |
| 2021 | $5,710 | $467,840 | $188,000 | $279,840 |
| 2020 | $5,710 | $464,020 | $188,000 | $276,020 |
| 2019 | $4,997 | $406,070 | $175,000 | $231,070 |
| 2018 | $4,808 | $418,050 | $175,000 | $243,050 |
| 2017 | $5,054 | $418,410 | $175,000 | $243,410 |
| 2016 | $4,960 | $411,410 | $168,000 | $243,410 |
| 2015 | $4,702 | $404,320 | $168,000 | $236,320 |
| 2014 | $4,329 | $373,070 | $148,000 | $225,070 |
Agents Affiliated with this Home
-
Kim Darwaza

Seller's Agent in 2019
Kim Darwaza
RE/MAX
(703) 856-2254
4 in this area
70 Total Sales
-
Laurel Chinn

Buyer's Agent in 2019
Laurel Chinn
Samson Properties
(571) 212-9952
48 Total Sales
Map
Source: Bright MLS
MLS Number: VAFX1062682
APN: 0264-09030050
- 2354 Soft Wind Ct
- 11631 Stoneview Squa Unit 12C
- 2357 Generation Dr
- 11649 Stoneview Square Unit 89/11C
- 11444 Tanbark Dr
- 2247 Castle Rock Square Unit 1B
- 11657 Stoneview Square Unit 97/11C
- 2339 Millennium Ln
- 2255 Castle Rock Square Unit 12C
- 11291 Spyglass Cove Ln
- 11562 Rolling Green Ct Unit 200
- 2241C Lovedale Ln Unit 412C
- 11608 Windbluff Ct Unit 7/007B2
- 2229 Lovedale Ln Unit E, 303B
- 2224 Springwood Dr Unit 102A
- 2217H Lovedale Ln Unit 209A
- 2106 Green Watch Way Unit 101
- 11701 Karbon Hill Ct Unit 503A
- 2216 Springwood Dr Unit 202
- 2279 Double Eagle Ct
- 2331 Old Trail Dr
- 2329 Old Trail Dr
- 2333 Old Trail Dr
- 2327 Old Trail Dr
- 2330 Old Trail Dr
- 2334 Old Trail Dr
- 2335 Old Trail Dr
- 2336 Old Trail Dr
- 2326 Old Trail Dr
- 2337 Old Trail Dr
- 2338 Old Trail Dr
- 2324 Old Trail Dr
- 2325 Old Trail Dr
- 11568 Shadbush Ct
- 11570 Shadbush Ct
- 2340 Old Trail Dr
- 2322 Old Trail Dr
- 11572 Shadbush Ct
- 2323 Old Trail Dr
- 2339 Old Trail Dr
