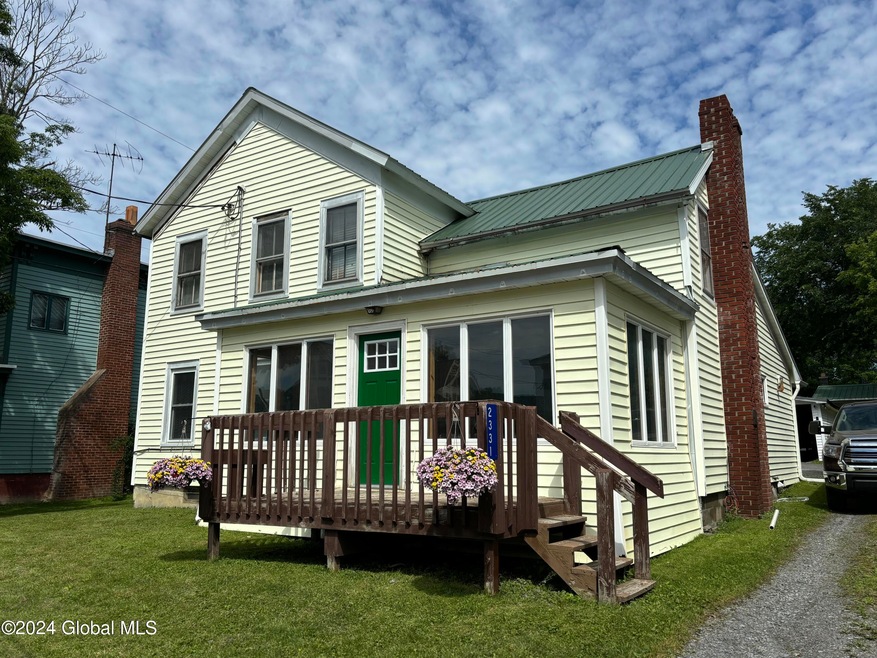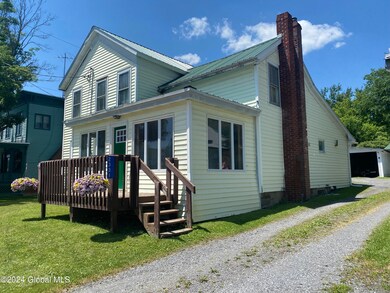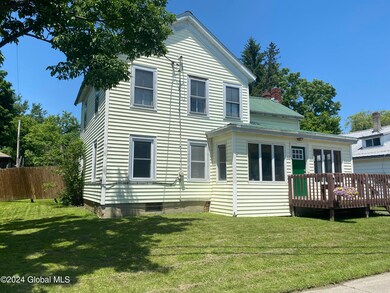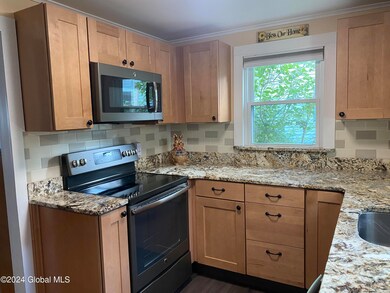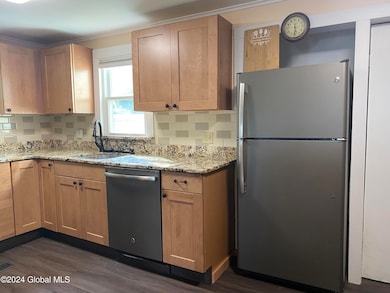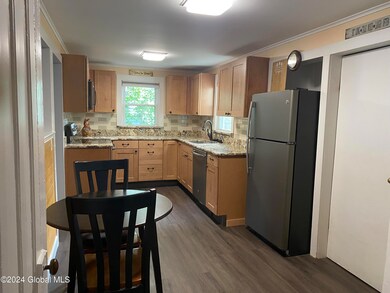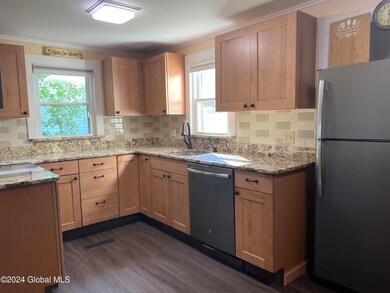
2331 State Route 165 Cobleskill, NY 12043
Schoharie County NeighborhoodHighlights
- Deck
- Wood Flooring
- Stone Countertops
- Traditional Architecture
- Mud Room
- No HOA
About This Home
As of November 2024Motivated seller. Seller will entertain all offers. Great family home with three bedrooms and one bath on a third of a acre with a large private backyard. This family home has a lot of new updates with a new kitchen with granite countertops, hardwood floors and a pellet stove, sitting room, and a cement patio. The home is bright and sunny with natural light. There are two garages. One attached and one detached. The one attached has a large workshop in it. This home is located in the Cobleskill-Richmondville school district. Must see!!!
Last Agent to Sell the Property
Double Diamond Estates LLC License #10301200121 Listed on: 08/29/2024
Home Details
Home Type
- Single Family
Est. Annual Taxes
- $3,276
Year Built
- Built in 1908
Lot Details
- 0.32 Acre Lot
- Back Yard Fenced
- Level Lot
- Cleared Lot
- Garden
Parking
- 2 Car Garage
- Carport
- Workshop in Garage
- Driveway
Home Design
- Traditional Architecture
- Block Foundation
- Stone Foundation
- Metal Roof
- Vinyl Siding
- Concrete Perimeter Foundation
- Asphalt
- Plaster
Interior Spaces
- 2,054 Sq Ft Home
- Paddle Fans
- Double Pane Windows
- Mud Room
- Living Room
- Dining Room
- Home Office
Kitchen
- Eat-In Kitchen
- Oven
- Range with Range Hood
- Microwave
- Dishwasher
- Stone Countertops
Flooring
- Wood
- Carpet
- Linoleum
- Laminate
- Vinyl
Bedrooms and Bathrooms
- 3 Bedrooms
- Primary bedroom located on second floor
- Walk-In Closet
- Bathroom on Main Level
- 1 Full Bathroom
Laundry
- Laundry Room
- Laundry on main level
- Washer and Dryer
Basement
- Partial Basement
- Sump Pump
Home Security
- Storm Windows
- Storm Doors
Outdoor Features
- Deck
- Patio
- Exterior Lighting
Utilities
- No Cooling
- Forced Air Heating System
- Heating System Uses Oil
- Pellet Stove burns compressed wood to generate heat
- 100 Amp Service
- Fuel Tank
- High Speed Internet
- Cable TV Available
Community Details
- No Home Owners Association
Listing and Financial Details
- Legal Lot and Block 5.000 / 1
- Assessor Parcel Number 434400 41.1-1-5
Similar Homes in Cobleskill, NY
Home Values in the Area
Average Home Value in this Area
Mortgage History
| Date | Status | Loan Amount | Loan Type |
|---|---|---|---|
| Closed | $70,295 | Stand Alone Refi Refinance Of Original Loan | |
| Closed | $2,870 | Unknown | |
| Closed | $104,000 | Unknown |
Property History
| Date | Event | Price | Change | Sq Ft Price |
|---|---|---|---|---|
| 11/06/2024 11/06/24 | Sold | $145,000 | -6.5% | $71 / Sq Ft |
| 08/29/2024 08/29/24 | For Sale | $155,000 | 0.0% | $75 / Sq Ft |
| 08/29/2024 08/29/24 | Price Changed | $155,000 | -8.8% | $75 / Sq Ft |
| 08/17/2024 08/17/24 | Pending | -- | -- | -- |
| 08/02/2024 08/02/24 | Price Changed | $169,900 | -5.6% | $83 / Sq Ft |
| 07/16/2024 07/16/24 | Price Changed | $179,900 | -2.7% | $88 / Sq Ft |
| 06/28/2024 06/28/24 | Price Changed | $184,900 | -5.1% | $90 / Sq Ft |
| 06/14/2024 06/14/24 | For Sale | $194,900 | -- | $95 / Sq Ft |
Tax History Compared to Growth
Tax History
| Year | Tax Paid | Tax Assessment Tax Assessment Total Assessment is a certain percentage of the fair market value that is determined by local assessors to be the total taxable value of land and additions on the property. | Land | Improvement |
|---|---|---|---|---|
| 2024 | $3,837 | $74,000 | $6,500 | $67,500 |
| 2023 | $3,807 | $74,000 | $6,500 | $67,500 |
| 2022 | $3,759 | $74,000 | $6,500 | $67,500 |
| 2021 | $3,723 | $74,000 | $6,500 | $67,500 |
| 2020 | $3,116 | $74,000 | $6,500 | $67,500 |
| 2019 | $2,922 | $74,000 | $6,500 | $67,500 |
| 2018 | $2,922 | $74,000 | $6,500 | $67,500 |
| 2017 | $2,708 | $74,000 | $6,500 | $67,500 |
| 2016 | $2,716 | $74,000 | $6,500 | $67,500 |
| 2015 | -- | $74,000 | $6,500 | $67,500 |
| 2014 | -- | $74,000 | $6,500 | $67,500 |
Agents Affiliated with this Home
-
Rebecca Wilcox

Seller's Agent in 2024
Rebecca Wilcox
Double Diamond Estates LLC
(518) 895-2902
55 in this area
81 Total Sales
-
Gary Morgan

Buyer's Agent in 2024
Gary Morgan
Charlotteville Realty
(607) 397-9027
49 in this area
84 Total Sales
Map
Source: Global MLS
MLS Number: 202419437
APN: 434400-041-001-0001-005-000-0000
- 131 Park Ave
- 6510 State Route 10
- 463 Cemetery Rd
- 774 W Richmondville Rd
- 687 Slate Hill Rd
- 489 Ten Eyck Rd
- 806 Slate Hill Rd
- 840 Clove Rd
- 190 Wes Brown Rd
- L20 Winegard Rd
- 525 Furnaceville Rd
- 138 Lantern Dr
- 103 Franklin Bellinger Rd
- 108 Pine Ridge Rd
- 1149 Slate Hill Rd
- 605 Lawyersville Rd
- 464 Harroway Rd
- 184 Hill Rd
- 542 Highway Route 20
- 571 Chestnut St
