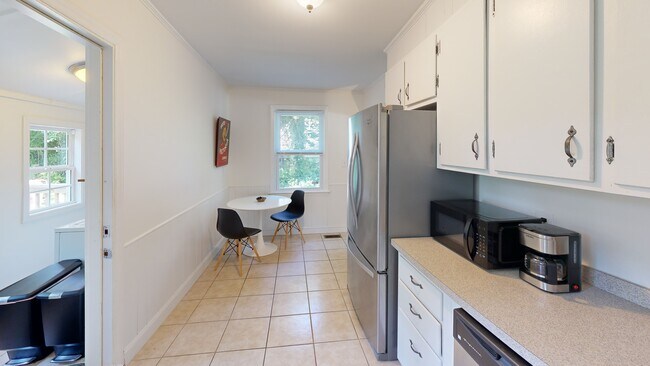
2331 Stevens Rd Raleigh, NC 27610
King Charles NeighborhoodEstimated payment $1,981/month
Highlights
- Deck
- Partially Wooded Lot
- No HOA
- Underwood Magnet Elementary School Rated A
- Wood Flooring
- 5-minute walk to Culpepper Circle Park
About This Home
Charming Inside-the-Beltline Bungalow in Longview Park! Nestled on just under a third of an acre, this inviting home offers timeless character with modern updates in one of Raleigh's most beloved neighborhoods. Located just minutes from downtown Raleigh and I-440, the home is perfectly positioned for both convenience and lifestyle. Step inside to discover refinished hardwood floors, a bright living area, and a renovated bathroom featuring a tiled floor. The kitchen is a standout with stainless steel appliances, gas range, and tile flooring — ready for the home chef. Enjoy morning coffee or evening entertaining on the back deck overlooking a spacious, private, and landscaped fenced-in yard. This picturesque, tree-shaded retreat is full of potential for appreciation and everyday enjoyment. A rare find ITB at this price point! Investors dream as well! Currently beings used as STR. Furnishings are available and negotiable!
Home Details
Home Type
- Single Family
Est. Annual Taxes
- $2,641
Year Built
- Built in 1958 | Remodeled
Lot Details
- 0.28 Acre Lot
- Cleared Lot
- Partially Wooded Lot
- Few Trees
- Back Yard Fenced and Front Yard
- Property is zoned R-6
Home Design
- Bungalow
- Brick Exterior Construction
- Brick Foundation
- Architectural Shingle Roof
- Lead Paint Disclosure
Interior Spaces
- 860 Sq Ft Home
- 1-Story Property
- Ceiling Fan
- Pull Down Stairs to Attic
- Laundry Room
Kitchen
- Gas Range
- Range Hood
- Dishwasher
- Stainless Steel Appliances
Flooring
- Wood
- Tile
Bedrooms and Bathrooms
- 2 Bedrooms
- 1 Full Bathroom
- Bathtub with Shower
Home Security
- Storm Doors
- Fire and Smoke Detector
Parking
- Gravel Driveway
- On-Site Parking
Outdoor Features
- Deck
- Front Porch
Schools
- Wake County Schools Elementary And Middle School
- Wake County Schools High School
Horse Facilities and Amenities
- Grass Field
Utilities
- Central Air
- Heating Available
- Natural Gas Connected
- Electric Water Heater
Community Details
- No Home Owners Association
- Longview Park Subdivision
Listing and Financial Details
- Assessor Parcel Number 1714625190
Map
Home Values in the Area
Average Home Value in this Area
Tax History
| Year | Tax Paid | Tax Assessment Tax Assessment Total Assessment is a certain percentage of the fair market value that is determined by local assessors to be the total taxable value of land and additions on the property. | Land | Improvement |
|---|---|---|---|---|
| 2025 | $2,651 | $301,738 | $200,000 | $101,738 |
| 2024 | $2,641 | $301,738 | $200,000 | $101,738 |
| 2023 | $2,318 | $210,793 | $115,000 | $95,793 |
| 2022 | $2,154 | $210,793 | $115,000 | $95,793 |
| 2021 | $2,071 | $210,793 | $115,000 | $95,793 |
| 2020 | $2,034 | $210,793 | $115,000 | $95,793 |
| 2019 | $1,397 | $118,847 | $48,000 | $70,847 |
| 2018 | $1,319 | $118,847 | $48,000 | $70,847 |
| 2017 | $1,256 | $118,847 | $48,000 | $70,847 |
| 2016 | $1,231 | $118,847 | $48,000 | $70,847 |
| 2015 | -- | $77,707 | $28,000 | $49,707 |
| 2014 | $783 | $77,707 | $28,000 | $49,707 |
Property History
| Date | Event | Price | Change | Sq Ft Price |
|---|---|---|---|---|
| 09/10/2025 09/10/25 | Pending | -- | -- | -- |
| 08/05/2025 08/05/25 | Price Changed | $333,500 | -6.1% | $388 / Sq Ft |
| 07/10/2025 07/10/25 | For Sale | $355,000 | -- | $413 / Sq Ft |
Purchase History
| Date | Type | Sale Price | Title Company |
|---|---|---|---|
| Warranty Deed | $226,000 | None Available | |
| Warranty Deed | $122,000 | None Available | |
| Warranty Deed | $79,000 | None Available |
Mortgage History
| Date | Status | Loan Amount | Loan Type |
|---|---|---|---|
| Open | $203,400 | New Conventional | |
| Previous Owner | $106,000 | New Conventional | |
| Previous Owner | $122,000 | Purchase Money Mortgage | |
| Previous Owner | $69,000 | Seller Take Back | |
| Previous Owner | $75,000 | Unknown |
About the Listing Agent

Our clients will tell you that Monarch Realty is among the most dynamic teams they’ve ever brought on, but it’s not for the reasons you might think. Is it because we break quarterly sales records? (No, but we do.) Is it because we also have residential, commercial, and development experience? (No, but we do.) Any broker can list and sell, but we bring a wealth of services, knowledge, and experience that few other brokers can offer you: experience as marketers, interior designers, historic
Jason's Other Listings
Source: Doorify MLS
MLS Number: 10108455
APN: 1714.19-62-5190-000
- 2302 Derby Dr
- 408 Locke Ln
- 2309 Bertie Dr
- 709 Brighton Rd
- 2325 Sheffield Rd Unit 102
- 2406 Stevens Rd
- 2405 Derby Dr
- 2318 Glascock St
- 808 Culpepper Ln
- 810 Culpepper Ln
- 2408 Glascock St
- 707 Colleton Rd
- 2040 Milburnie Rd
- 509 Colleton Rd
- 304 N King Charles Rd Unit 102
- 304 N King Charles Rd Unit 101
- 2331 Kennington Rd
- 301 N King Charles Rd
- 1001 Phoenix Place
- 2458 Stevens Rd





