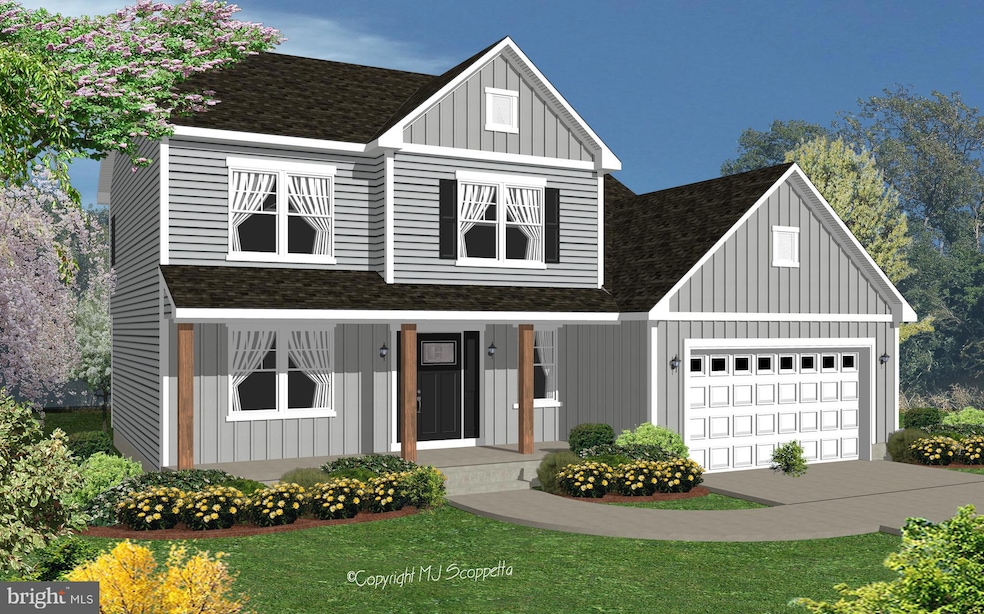
2331 Swan Dr Vineland, NJ 08361
Highlights
- New Construction
- No HOA
- Tile or Brick Flooring
- Traditional Architecture
- 2 Car Attached Garage
- 90% Forced Air Heating and Cooling System
About This Home
As of March 2025Discover the perfect blend of comfort and style in this stunning new construction home, nestled on a beautifully landscaped lot in a well-established, tranquil neighborhood. With 4 spacious bedrooms and 2.5 baths, this residence is designed for modern living and entertaining.
Key Features:
Open Floor Plan:
Enjoy the seamless flow of the open concept living space, ideal for family gatherings and entertaining guests. Natural light pours in through large windows, enhancing the welcoming atmosphere.
Gourmet Kitchen:
The kitchen features contemporary finishes that complement any decor style, equipped with modern appliances and ample counter space for culinary creations.
Main Suite Retreat:
The generous main bedroom includes a private bathroom and a walk-in closet, providing a peaceful retreat at the end of the day.
Versatile Living Spaces:
Three additional bedrooms offer plenty of room for family, guests, or a home office. The layout provides flexibility for your lifestyle needs. Upstairs laundry adds convenience to everyday living.
Outdoor Living:
Step outside to relax on the charming porch, or take advantage of the spacious yard for outdoor activities and gatherings.
Full Basement:
The full basement offers endless possibilities—perfect for storage, a workshop, or finishing for additional living space.
Convenience:
Enjoy the benefits of public water and sewer services, along with a two-car garage that adds convenience and security.
Location Highlights:
Serene Environment: Located in a quiet neighborhood, you’ll enjoy peaceful living while still being close to local amenities.
Community Amenities:
Close to parks, shopping, and dining options, providing the perfect balance of convenience and tranquility.
This exceptional home is ready to welcome you! Don’t miss your chance to experience the comfort and elegance it offers. Schedule a showing today!
Owner is a licensed NJ real estate agent.
Last Agent to Sell the Property
Collini Real Estate LLC License #2440531 Listed on: 10/19/2024

Home Details
Home Type
- Single Family
Lot Details
- 0.51 Acre Lot
- Property is in excellent condition
Parking
- 2 Car Attached Garage
- 2 Driveway Spaces
- Front Facing Garage
Home Design
- New Construction
- Traditional Architecture
- Brick Exterior Construction
- Batts Insulation
- Vinyl Siding
- Stick Built Home
Interior Spaces
- 2,128 Sq Ft Home
- Property has 2 Levels
- Basement Fills Entire Space Under The House
Flooring
- Carpet
- Tile or Brick
- Luxury Vinyl Plank Tile
Bedrooms and Bathrooms
- 4 Main Level Bedrooms
Utilities
- 90% Forced Air Heating and Cooling System
- Natural Gas Water Heater
- Municipal Trash
Community Details
- No Home Owners Association
Listing and Financial Details
- Tax Lot 6.03
Similar Homes in the area
Home Values in the Area
Average Home Value in this Area
Property History
| Date | Event | Price | Change | Sq Ft Price |
|---|---|---|---|---|
| 03/03/2025 03/03/25 | Sold | $524,900 | 0.0% | $247 / Sq Ft |
| 01/16/2025 01/16/25 | Pending | -- | -- | -- |
| 10/19/2024 10/19/24 | For Sale | $524,900 | -- | $247 / Sq Ft |
Tax History Compared to Growth
Agents Affiliated with this Home
-
LOUIS PETRINI
L
Seller's Agent in 2025
LOUIS PETRINI
Collini Real Estate LLC
8 Total Sales
-
Tracy Troiani

Buyer's Agent in 2025
Tracy Troiani
BHHS Fox & Roach
(856) 305-9535
62 Total Sales
Map
Source: Bright MLS
MLS Number: NJCB2020774
- 2281 S Brookfield St
- 3299 Swan Dr
- 1880 S Brookfield St
- 3136 Silverwood Ln
- 2778 Barry Dr
- 2219 Sanford Dr
- 2676 Medina St
- 3021 Diamond Dr
- 1730 Tori Ln
- 3176 Hance Bridge Rd
- 2965 Wynnewood Dr
- 2488 Valhalla Rd
- 3116 S Brookfield St
- 3492 Torino Ct
- 1535 Bear Branch Ct
- 2598 Edna Dr
- 2353 Conley Dr
- 2354 Dante Ave
- 2307 Musterel Ln
- 3523 Italia Ave
