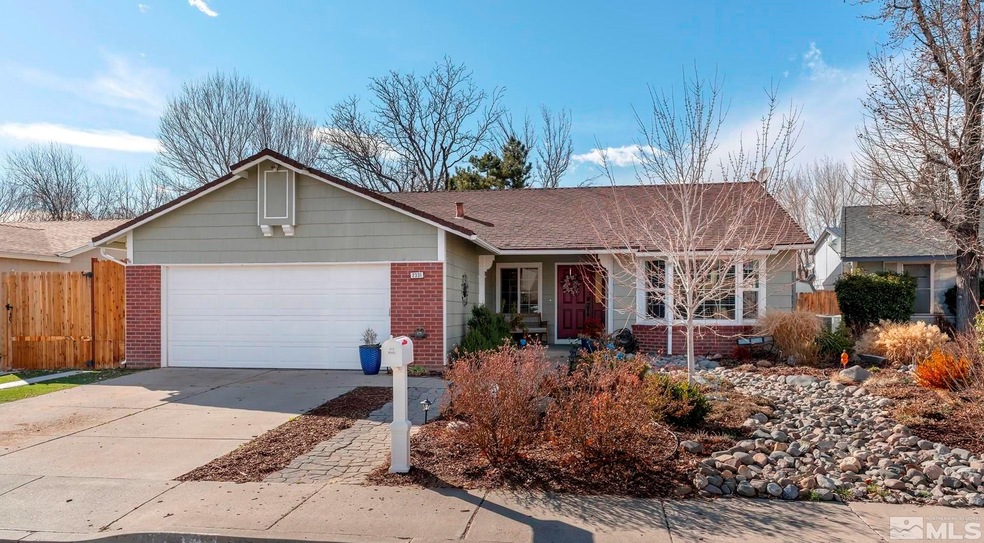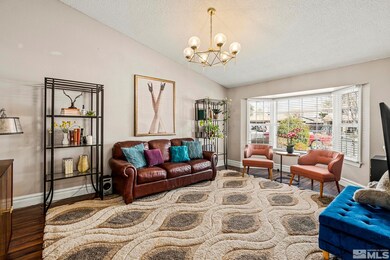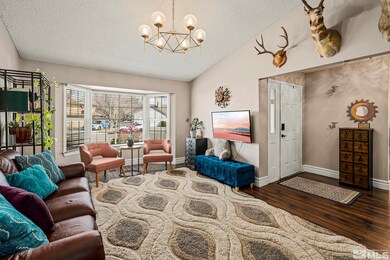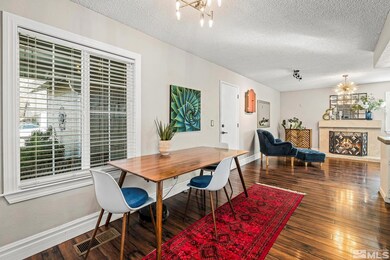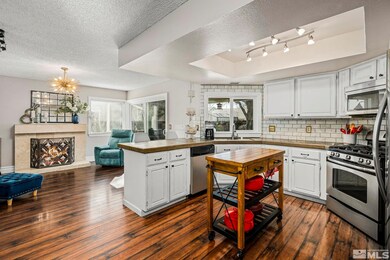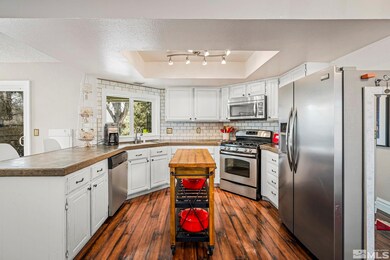
2331 Tangerine St Sparks, NV 89434
Reed NeighborhoodHighlights
- Separate Formal Living Room
- No HOA
- 2 Car Attached Garage
- High Ceiling
- Cul-De-Sac
- Double Pane Windows
About This Home
As of April 2022You are going to love this adorable home with a popular Lewis floor plan and nice cul-de-sac location near Mendive Middle School. Inside you'll find loads of upgrades including updated beautiful laminate flooring thru-out and updated kitchen, updated double pane argon gas windows & vinyl blinds. The Master Bath was remodeled as well. The furnace was replaced in 2020 along with new A/C added. Outside you'll love the nicely designed landscaping with rock work, many perennials, shrubs & walkway lighting, Listing agent will be hosting an OPEN HOUSE this Saturday March1 9th from 11-2pm. All offers are due by Sunday March 20 by 1pm
Last Agent to Sell the Property
RE/MAX Professionals-Sparks License #S.16992 Listed on: 03/17/2022

Home Details
Home Type
- Single Family
Est. Annual Taxes
- $1,648
Year Built
- Built in 1981
Lot Details
- 6,534 Sq Ft Lot
- Cul-De-Sac
- Back Yard Fenced
- Landscaped
- Level Lot
- Front and Back Yard Sprinklers
- Sprinklers on Timer
- Property is zoned SF6
Parking
- 2 Car Attached Garage
- Garage Door Opener
Home Design
- Pitched Roof
- Shingle Roof
- Composition Roof
- Wood Siding
- Stick Built Home
Interior Spaces
- 1,474 Sq Ft Home
- 1-Story Property
- High Ceiling
- Double Pane Windows
- Low Emissivity Windows
- Vinyl Clad Windows
- Blinds
- Family Room with Fireplace
- Separate Formal Living Room
- Combination Kitchen and Dining Room
- Crawl Space
Kitchen
- Breakfast Bar
- Gas Oven
- Gas Range
- Microwave
- Dishwasher
- Disposal
Flooring
- Laminate
- Ceramic Tile
Bedrooms and Bathrooms
- 3 Bedrooms
- Walk-In Closet
- 2 Full Bathrooms
- Primary Bathroom includes a Walk-In Shower
Laundry
- Laundry Room
- Dryer
- Washer
- Laundry Cabinets
Home Security
- Smart Thermostat
- Fire and Smoke Detector
Outdoor Features
- Patio
Schools
- Diedrichsen Elementary School
- Mendive Middle School
- Reed High School
Utilities
- Refrigerated Cooling System
- Forced Air Heating and Cooling System
- Heating System Uses Natural Gas
- Gas Water Heater
- Internet Available
- Phone Available
- Cable TV Available
Community Details
- No Home Owners Association
Listing and Financial Details
- Home warranty included in the sale of the property
- Assessor Parcel Number 03026006
Ownership History
Purchase Details
Home Financials for this Owner
Home Financials are based on the most recent Mortgage that was taken out on this home.Purchase Details
Home Financials for this Owner
Home Financials are based on the most recent Mortgage that was taken out on this home.Purchase Details
Home Financials for this Owner
Home Financials are based on the most recent Mortgage that was taken out on this home.Purchase Details
Purchase Details
Home Financials for this Owner
Home Financials are based on the most recent Mortgage that was taken out on this home.Purchase Details
Home Financials for this Owner
Home Financials are based on the most recent Mortgage that was taken out on this home.Purchase Details
Similar Homes in Sparks, NV
Home Values in the Area
Average Home Value in this Area
Purchase History
| Date | Type | Sale Price | Title Company |
|---|---|---|---|
| Bargain Sale Deed | $490,000 | First Centennial Title | |
| Interfamily Deed Transfer | -- | First Centennial Reno | |
| Bargain Sale Deed | $160,000 | Capital Title Company Of Nev | |
| Trustee Deed | $137,000 | First American National Defa | |
| Bargain Sale Deed | $235,000 | Stewart Title Of Northern Nv | |
| Deed | $138,500 | Western Title Company Inc | |
| Interfamily Deed Transfer | -- | -- |
Mortgage History
| Date | Status | Loan Amount | Loan Type |
|---|---|---|---|
| Previous Owner | $300,000 | New Conventional | |
| Previous Owner | $108,350 | New Conventional | |
| Previous Owner | $128,000 | New Conventional | |
| Previous Owner | $188,000 | Unknown | |
| Previous Owner | $55,000 | Unknown | |
| Previous Owner | $123,500 | No Value Available |
Property History
| Date | Event | Price | Change | Sq Ft Price |
|---|---|---|---|---|
| 04/14/2022 04/14/22 | Sold | $490,000 | +6.5% | $332 / Sq Ft |
| 03/20/2022 03/20/22 | Pending | -- | -- | -- |
| 03/17/2022 03/17/22 | For Sale | $459,900 | +187.4% | $312 / Sq Ft |
| 03/13/2013 03/13/13 | Sold | $160,000 | -2.1% | $108 / Sq Ft |
| 02/04/2013 02/04/13 | Pending | -- | -- | -- |
| 01/10/2013 01/10/13 | For Sale | $163,500 | -- | $110 / Sq Ft |
Tax History Compared to Growth
Tax History
| Year | Tax Paid | Tax Assessment Tax Assessment Total Assessment is a certain percentage of the fair market value that is determined by local assessors to be the total taxable value of land and additions on the property. | Land | Improvement |
|---|---|---|---|---|
| 2025 | $1,744 | $67,224 | $36,120 | $31,104 |
| 2024 | $1,744 | $65,211 | $33,215 | $31,996 |
| 2023 | $1,693 | $66,027 | $35,175 | $30,852 |
| 2022 | $1,645 | $52,897 | $26,740 | $26,157 |
| 2021 | $1,649 | $48,209 | $21,735 | $26,474 |
| 2020 | $1,550 | $47,674 | $20,720 | $26,954 |
| 2019 | $1,476 | $47,221 | $20,720 | $26,501 |
| 2018 | $1,409 | $40,767 | $14,455 | $26,312 |
| 2017 | $1,351 | $40,540 | $13,720 | $26,820 |
| 2016 | $1,317 | $39,910 | $12,250 | $27,660 |
| 2015 | $1,314 | $38,346 | $10,325 | $28,021 |
| 2014 | $1,274 | $36,358 | $9,030 | $27,328 |
| 2013 | -- | $34,095 | $6,860 | $27,235 |
Agents Affiliated with this Home
-
Coleen Cooke

Seller's Agent in 2022
Coleen Cooke
RE/MAX
(775) 544-8750
3 in this area
51 Total Sales
-
Douglas McPartland

Buyer's Agent in 2022
Douglas McPartland
Mission Realty NV, LLC
(775) 412-5106
1 in this area
46 Total Sales
-
Arthur Angelo

Seller's Agent in 2013
Arthur Angelo
RE/MAX
(775) 450-1266
22 Total Sales
Map
Source: Northern Nevada Regional MLS
MLS Number: 220003296
APN: 030-260-06
- 2624 Sunny Slope Dr Unit 11
- 1476 Heather Ct
- 2311 Sycamore Glen Dr Unit 4
- 2627 Sunny Slope Dr
- 2629 Sunny Slope Dr Unit 3
- 1850 Del Rosa Way
- 2435 Sycamore Glen Dr Unit A
- 2445 Sycamore Glen Dr Unit 6
- 1615 Ridgeland Dr
- 1716 Woodtrail Dr
- 2649 Sunny Slope Dr Unit 4
- 2511 Sycamore Glen Dr Unit 4
- 2651 Sycamore Glen Dr Unit 4
- 1821 Fargo Way
- 1066 Locomotive Ct Unit 11A
- 2255 Rockdale Dr
- 1280 O Callaghan Dr
- 2356 Napoli Dr Unit 1
- 1687 Noreen Dr
- 2473 Roman Dr
