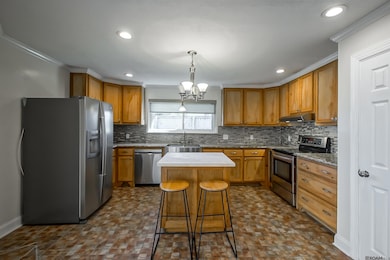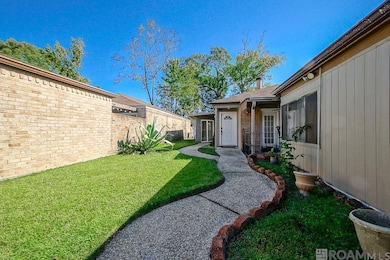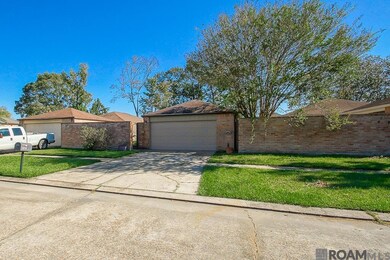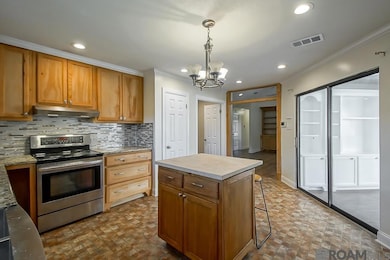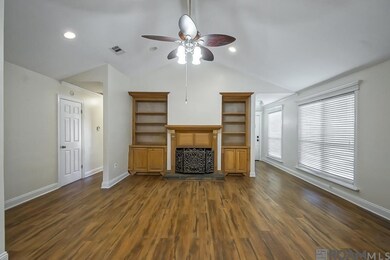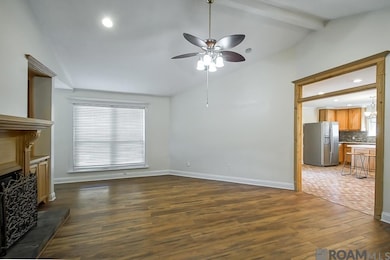2331 Torrey Pine Dr Baton Rouge, LA 70816
Broadmoor/Sherwood NeighborhoodEstimated payment $1,353/month
Highlights
- Sitting Area In Primary Bedroom
- Cathedral Ceiling
- Covered Patio or Porch
- Traditional Architecture
- Wood Flooring
- Breakfast Area or Nook
About This Home
NEW ROOF Installed November 12, 2025 - Adorable courtyard home neatly tucked away in Fairwood West with easy I-12 access and convenient to just about everything - The large kitchen and breakfast area overlook the living room giving an open feel to the layout of the home - Off the kitchen there is a nice sunroom which offers views of the courtyard with sliding glass doors for easy access - The sunroom features a wall of built-in cabinets - There are many additional updates all throughout the home - The large primary suite features sliding glass doors to a small office area and a huge shower in the primary bath - This is a very private, low maintenance home - Relax on the patio at the end of a day or grill and relax with friends and family - Visit this one and you’ll want to call it home - Measurements and acreage are not warranted by the Realtor
Listing Agent
Keller Williams Realty-First Choice License #0000017272 Listed on: 10/22/2025

Home Details
Home Type
- Single Family
Est. Annual Taxes
- $968
Year Built
- Built in 1988 | Remodeled
Lot Details
- 4,792 Sq Ft Lot
- Lot Dimensions are 44x110
- Cul-De-Sac
- Property is Fully Fenced
- Wood Fence
- Landscaped
- Rectangular Lot
HOA Fees
- $5 Monthly HOA Fees
Home Design
- Traditional Architecture
- Brick Exterior Construction
- Slab Foundation
- Frame Construction
- Shingle Roof
- Vinyl Siding
Interior Spaces
- 1,553 Sq Ft Home
- 1-Story Property
- Built-In Features
- Crown Molding
- Cathedral Ceiling
- Ceiling Fan
- Wood Burning Fireplace
- Window Treatments
- Washer and Dryer Hookup
Kitchen
- Breakfast Area or Nook
- Eat-In Kitchen
- Breakfast Bar
- Self-Cleaning Oven
- Electric Cooktop
- Dishwasher
- Stainless Steel Appliances
- Disposal
Flooring
- Wood
- Ceramic Tile
Bedrooms and Bathrooms
- 2 Bedrooms
- Sitting Area In Primary Bedroom
- En-Suite Bathroom
- Dressing Area
- 2 Full Bathrooms
- Double Vanity
- Shower Only
- Separate Shower
Attic
- Storage In Attic
- Attic Access Panel
- Walkup Attic
Home Security
- Home Security System
- Fire and Smoke Detector
Parking
- 2 Car Garage
- Garage Door Opener
Outdoor Features
- Covered Patio or Porch
- Exterior Lighting
Utilities
- Cooling Available
- Heating Available
- Electric Water Heater
Community Details
- Fairwood West Subdivision
Map
Home Values in the Area
Average Home Value in this Area
Tax History
| Year | Tax Paid | Tax Assessment Tax Assessment Total Assessment is a certain percentage of the fair market value that is determined by local assessors to be the total taxable value of land and additions on the property. | Land | Improvement |
|---|---|---|---|---|
| 2024 | $968 | $15,000 | $2,000 | $13,000 |
| 2023 | $968 | $15,000 | $2,000 | $13,000 |
| 2022 | $1,791 | $15,000 | $2,000 | $13,000 |
| 2021 | $1,750 | $15,000 | $2,000 | $13,000 |
| 2020 | $1,772 | $15,000 | $2,000 | $13,000 |
| 2019 | $1,853 | $15,000 | $2,000 | $13,000 |
| 2018 | $1,830 | $15,000 | $2,000 | $13,000 |
| 2017 | $1,275 | $10,450 | $2,000 | $8,450 |
| 2016 | $448 | $10,450 | $2,000 | $8,450 |
| 2015 | $993 | $15,000 | $2,000 | $13,000 |
| 2014 | $990 | $15,000 | $2,000 | $13,000 |
| 2013 | -- | $15,000 | $2,000 | $13,000 |
Property History
| Date | Event | Price | List to Sale | Price per Sq Ft |
|---|---|---|---|---|
| 10/22/2025 10/22/25 | For Sale | $240,000 | -- | $155 / Sq Ft |
Purchase History
| Date | Type | Sale Price | Title Company |
|---|---|---|---|
| Warranty Deed | $150,000 | -- | |
| Deed | $101,500 | -- |
Mortgage History
| Date | Status | Loan Amount | Loan Type |
|---|---|---|---|
| Previous Owner | $91,300 | No Value Available |
Source: Greater Baton Rouge Association of REALTORS®
MLS Number: 2025019432
APN: 00582654
- 13645 Stone Gate Dr
- 1810 W Fairview Dr
- 14217 Stone Gate Dr
- 12474 Fairhope Way
- 12611 Old Hammond Hwy
- 13432 S Fairview Ave
- 12156 Armstrong Dr
- 13462 S Fairview Ave
- 13014 Jennifer Lynn Ave
- 12645 Warwick Ave
- 1763 Boulevard de Province Unit C
- 1763 Boulevard de Province Unit D
- 1765 Boulevard de Province Unit B
- TBD S Flannery Rd
- 1781 Boulevard de Province Unit D
- 12679 E Sheraton Ave
- 1793 Boulevard de Province Unit D
- 12543 Warwick Ave
- 0000 Boulevard de Province
- 1434 Magnolia Ridge Dr
- 14013 Stone Gate Dr
- 13819 Stone Gate Dr
- 12339 Armstrong Dr
- 1781 Boulevard de Province Unit D
- 13633 Millerville Greens Blvd
- 1855 Boulevard de Province
- 1919 Boulevard Deprovince Dr
- 822 Woodcliff Dr
- 1860 Boulevard de Province
- 855 S Flannery Rd
- 2750 Millerville Rd
- 1893 Dabney Dr
- 1066 Manson Dr Unit D
- 2455 Weldwood Dr
- 1045 Manson Dr Unit D
- 11917 N Harrells Ferry Rd
- 532 Glenway Dr
- 542 S Flannery Rd
- 536 S Flannery Rd Unit A
- 16153 Chancel Ave

