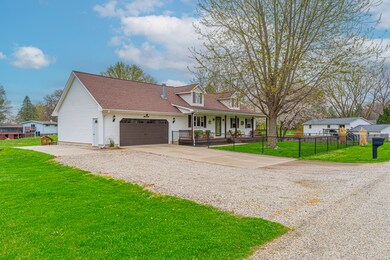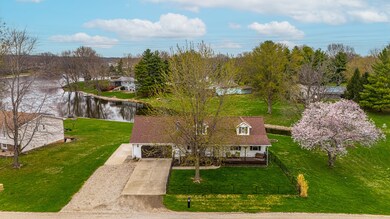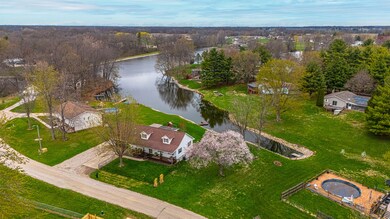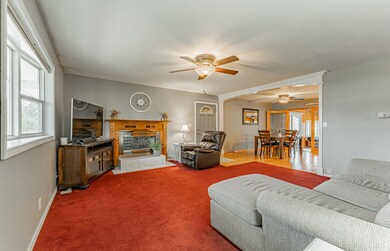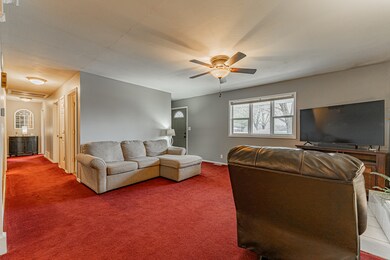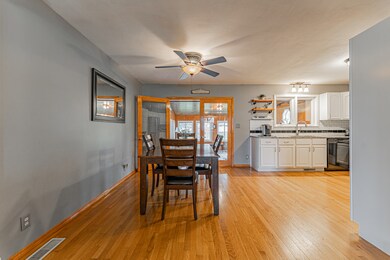Showings to start 4/12 at 1:00pm. Peaceful lake life awaits you at 23310 Railsplitter Lane, Athens, IL! Located in the desirable Country Lake Estates neighborhood, this walkout ranch offers great curb appeal with a large, covered front porch and a peek at the rear water view. The main floor of the home features a roomy front living room with gas fireplace, beautiful eat-in kitchen with tasteful upgrades including granite countertops, French doors to an amazing 4-seasons room (not included in total SF) with wood burning stove, supplemental heating/cooling and glass sliders to the cozy, covered rear porch with pergola (outdoor TV to remain for new owners!) and views of beautiful Country Lake. The primary suite with private full bathroom, two additional bedrooms and a second full hall bath round out the first level. The walkout basement features a large family room with gas fireplace, rec room area, enclosed laundry room, third full bathroom, bonus room that could be used for an unofficial fourth bedroom, and extra room with wet bar, refrigerator and glass sliders to the large, fenced backyard. Oversized 2-car attached garage provides loads of storage, and driveway includes a third parking spot. Do NOT wait on this one - schedule your showing today and move right in just in time for fishing and boating season!


