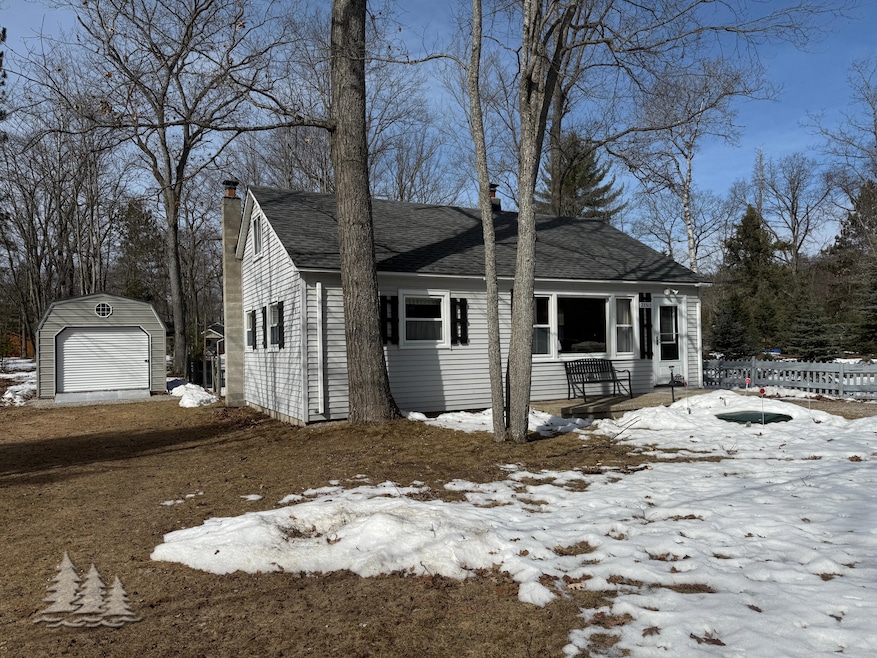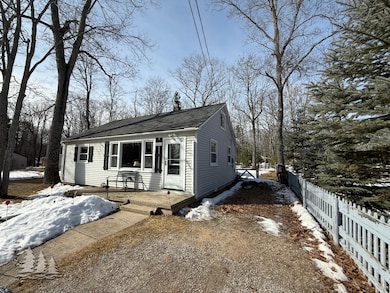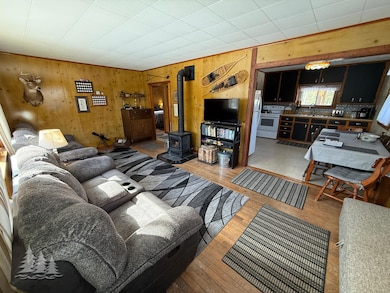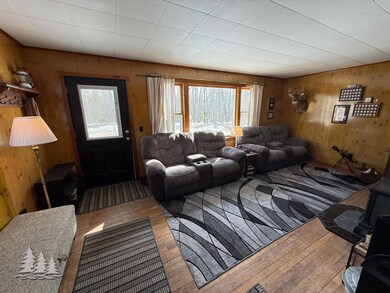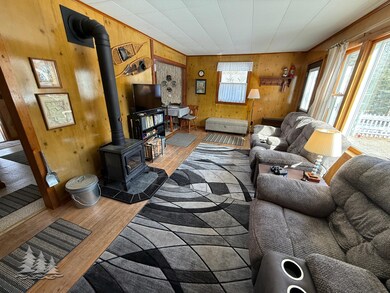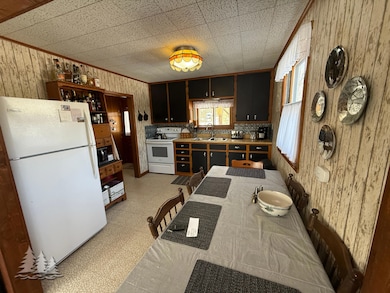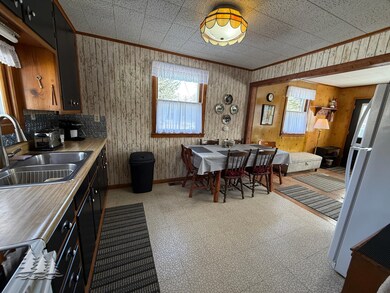
23312 Painted Pony Trail Atlanta, MI 49709
Highlights
- Waterfront
- Main Floor Bedroom
- Living Room
- Wood Burning Stove
- First Floor Utility Room
- Shed
About This Home
As of April 2025Escape to the natural beauty of Canada Creek Ranch with this charming 2-bed, 1-bath cabin, blending rustic charm with modern convenience. Nestled in elk country, it features a spacious fenced backyard with a deck—perfect for relaxing or entertaining. The partially finished attic, once a ''Kids Den,'' offers extra sleeping/napping spots and a cozy lounge area with a couch and TV. A 20x12 storage shed provides ample space for outdoor gear. Enjoy the ultimate retreat with access to the ranch's amenities—full details in the supplement! As a homeowner in Canada Creek Ranch, you will enjoy exclusive access to 13,000 acres of pristine woodlands, perfect for hunting, fishing, and outdoor adventures. The ranch offers a wide range of amenities, including a clubhouse and restaurant overlooking Lake Geneva, private lakes for fishing and boating, miles of groomed snowmobile and nature trails, and shooting, archery, and shotgun ranges. Residents can also take advantage of a swim beach and picnic pavilion on Lake Geneva, tennis courts, a playground, rental cabins, and a campground with bathhouse facilities, all within a secure community with a private fire department and security patrol.Whether you're sipping your morning coffee on the private patio, enjoying the crisp northern Michigan air, or watching deer wander through the property, this home offers a tranquil escape from the everyday. To learn more about Canada Creek Ranch and explore its extensive amenities, visit . Don't miss your chance to be part of this exclusive communityschedule your showing today!
Last Agent to Sell the Property
Huston Real Estate, Inc. License #6502120975 Listed on: 03/13/2025
Home Details
Home Type
- Single Family
Est. Annual Taxes
- $1,028
Lot Details
- Lot Dimensions are 100'x100'
- Waterfront
- Hunting Land
- Fenced
Home Design
- Cabin
- Frame Construction
- Vinyl Siding
- Vinyl Construction Material
Interior Spaces
- 768 Sq Ft Home
- Wood Burning Stove
- Rods
- Living Room
- Dining Room
- First Floor Utility Room
- Laundry on main level
- Basement
- Crawl Space
Kitchen
- Oven or Range
- Microwave
- Disposal
Bedrooms and Bathrooms
- 2 Bedrooms
- Main Floor Bedroom
- 1 Full Bathroom
Outdoor Features
- Shared Private Water Access
- Shed
Utilities
- Forced Air Heating System
- Heating System Uses Natural Gas
- Heating System Uses Wood
- Well
- Septic Tank
- Septic System
- Cable TV Available
Community Details
- Property has a Home Owners Association
Listing and Financial Details
- Assessor Parcel Number 006-620-000-138-00
- Tax Block 8
Ownership History
Purchase Details
Purchase Details
Similar Homes in Atlanta, MI
Home Values in the Area
Average Home Value in this Area
Purchase History
| Date | Type | Sale Price | Title Company |
|---|---|---|---|
| Grant Deed | $49,000 | -- | |
| Deed | $53,500 | -- |
Property History
| Date | Event | Price | Change | Sq Ft Price |
|---|---|---|---|---|
| 04/24/2025 04/24/25 | Sold | $120,000 | +4.3% | $156 / Sq Ft |
| 04/17/2025 04/17/25 | Pending | -- | -- | -- |
| 03/13/2025 03/13/25 | For Sale | $115,000 | -- | $150 / Sq Ft |
Tax History Compared to Growth
Tax History
| Year | Tax Paid | Tax Assessment Tax Assessment Total Assessment is a certain percentage of the fair market value that is determined by local assessors to be the total taxable value of land and additions on the property. | Land | Improvement |
|---|---|---|---|---|
| 2024 | $1,028 | $36,000 | $3,100 | $32,900 |
| 2023 | $800 | $26,800 | $4,000 | $22,800 |
| 2022 | $759 | $23,500 | $2,800 | $20,700 |
| 2021 | $948 | $22,400 | $4,900 | $17,500 |
| 2020 | $982 | $22,600 | $0 | $0 |
| 2019 | $620 | $20,600 | $0 | $0 |
| 2018 | $187 | $19,300 | $0 | $0 |
| 2017 | -- | $18,300 | $0 | $0 |
| 2016 | -- | $18,400 | $0 | $0 |
| 2015 | -- | $20,200 | $0 | $0 |
| 2014 | -- | $19,500 | $0 | $0 |
Agents Affiliated with this Home
-
Shawn Huston
S
Seller's Agent in 2025
Shawn Huston
Huston Real Estate, Inc.
(989) 786-2240
414 Total Sales
Map
Source: Water Wonderland Board of REALTORS®
MLS Number: 201833651
APN: 006-620-000-138-00
- 23301 Ranch House Trail
- 24046 Ranch House Trail
- 24089 Ranch House Trail
- 24333 Ranch House Trail
- 16108 Shank Rd
- 22679 Tomahawk Lake Rd
- 11307 Jackson Lake Rd
- 11554 Tomahawk Rd
- 14150 Pointe Rd
- 14085 Pointe Rd
- 19378 Hackett Lake Hwy
- 13219 N Shore Dr
- 13236 N Shore Dr
- 13204 W Shore Dr
- 0 E Shore Cir
- 8450 Bernard Rd
- 13685 Licht Rd
- 6658 Michigan 33
- 5351 Meaford Rd
- 12275 S Kellyville Rd
