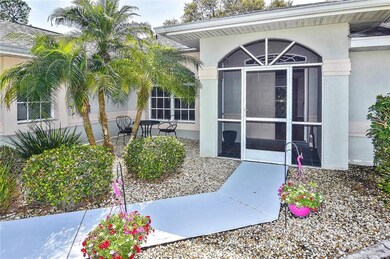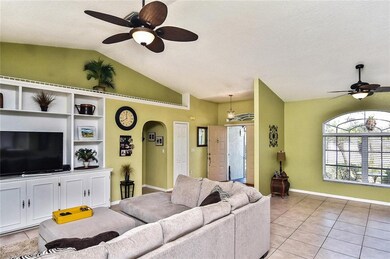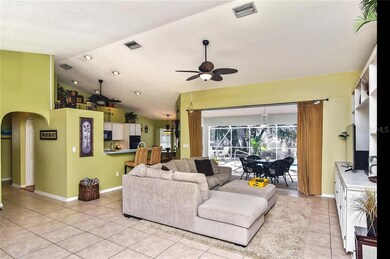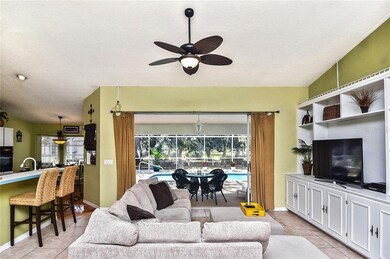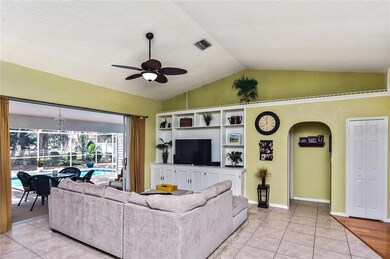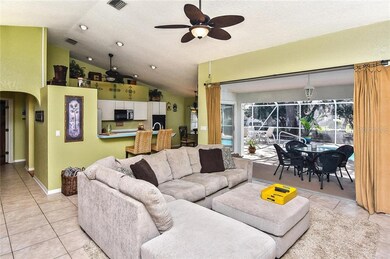
23315 Garrison Ave Port Charlotte, FL 33954
Estimated Value: $376,215 - $565,000
Highlights
- Oak Trees
- Open Floorplan
- Florida Architecture
- In Ground Pool
- Cathedral Ceiling
- Pool View
About This Home
As of April 2020SECTION 15! GREAT LOCATION WITH BEAUTIFUL PEACEFUL VIEW! This light, bright and lovingly cared for 3/2/2 pool home features a generous open split bedroom floor plan with cathedral ceilings, tile throughout the main living area, built-in entertainment center and large pocket slider opening to lanai and pool. Spacious kitchen offers white cabinetry, hardwood flooring, multiple work surfaces, ample storage space, cooktop, built-in oven, closet pantry, breakfast bar and casual dining area. The master suite features tray ceiling, wall-in closet, slider to pool and private bath with dual vanities, garden tub and separate shower. The outdoor entertaining area features a large covered lanai and screened fiberglass pool. Beyond the pool you can enjoy fenced backyard with private area to enjoy the serene setting. Additional features include two guest bedrooms, separate guest bath, inside utility room, screened front entry and garage, newer a/c and not in flood zone. The home is the perfect place to host family gatherings for years to come. Friendly, quiet neighborhood, minutes to I-75, restaurants, shopping, schools, parks, boating and all amenities and just a short drive to Gulf beaches. Don’t miss this opportunity! Call for your private showing today!
Last Agent to Sell the Property
COMPASS FLORIDA License #3041311 Listed on: 03/06/2020

Home Details
Home Type
- Single Family
Est. Annual Taxes
- $1,857
Year Built
- Built in 1994
Lot Details
- 10,003 Sq Ft Lot
- Lot Dimensions are 80x125
- North Facing Home
- Mature Landscaping
- Irrigation
- Oak Trees
- Property is zoned RSF3.5
Parking
- 2 Car Attached Garage
- Garage Door Opener
- Driveway
- Open Parking
Home Design
- Florida Architecture
- Slab Foundation
- Shingle Roof
- Block Exterior
- Stucco
Interior Spaces
- 2,023 Sq Ft Home
- 1-Story Property
- Open Floorplan
- Cathedral Ceiling
- Ceiling Fan
- Drapes & Rods
- Blinds
- Sliding Doors
- Inside Utility
- Pool Views
- Fire and Smoke Detector
Kitchen
- Eat-In Kitchen
- Built-In Oven
- Cooktop
- Microwave
- Dishwasher
- Disposal
Flooring
- Carpet
- Laminate
- Tile
Bedrooms and Bathrooms
- 3 Bedrooms
- Split Bedroom Floorplan
- Walk-In Closet
- 2 Full Bathrooms
Laundry
- Laundry Room
- Dryer
- Washer
Pool
- In Ground Pool
- Fiberglass Pool
- Pool is Self Cleaning
- Pool Lighting
Outdoor Features
- Screened Patio
- Outdoor Storage
- Rain Gutters
- Front Porch
Schools
- Kingsway Elementary School
- Port Charlotte Middle School
- Port Charlotte High School
Utilities
- Central Air
- Heating Available
- Electric Water Heater
- High Speed Internet
- Phone Available
- Cable TV Available
Community Details
- No Home Owners Association
- Port Charlotte Community
- Port Charlotte Sec 015 Subdivision
Listing and Financial Details
- Down Payment Assistance Available
- Homestead Exemption
- Visit Down Payment Resource Website
- Legal Lot and Block 23 / 1548
- Assessor Parcel Number 402201203005
Ownership History
Purchase Details
Home Financials for this Owner
Home Financials are based on the most recent Mortgage that was taken out on this home.Purchase Details
Home Financials for this Owner
Home Financials are based on the most recent Mortgage that was taken out on this home.Purchase Details
Home Financials for this Owner
Home Financials are based on the most recent Mortgage that was taken out on this home.Purchase Details
Similar Homes in the area
Home Values in the Area
Average Home Value in this Area
Purchase History
| Date | Buyer | Sale Price | Title Company |
|---|---|---|---|
| Yates Matthew C | $267,900 | Esquire Land Title Inc | |
| Smith Amy R | -- | Attorney | |
| Smith Paul R | $172,500 | -- | |
| Leist William L | $11,000 | -- |
Mortgage History
| Date | Status | Borrower | Loan Amount |
|---|---|---|---|
| Open | Yates Matthew C | $267,660 | |
| Closed | Yates Matthew C | $274,061 | |
| Previous Owner | Smith Amy R | $201,478 | |
| Previous Owner | Smith Amy R | $218,300 | |
| Previous Owner | Smith Paul R | $227,000 | |
| Previous Owner | Smith Paul R | $60,000 | |
| Previous Owner | Smith Paul R | $35,000 | |
| Previous Owner | Smith Paul R | $138,000 |
Property History
| Date | Event | Price | Change | Sq Ft Price |
|---|---|---|---|---|
| 04/14/2020 04/14/20 | Sold | $267,900 | 0.0% | $132 / Sq Ft |
| 03/12/2020 03/12/20 | Pending | -- | -- | -- |
| 03/06/2020 03/06/20 | For Sale | $267,900 | -- | $132 / Sq Ft |
Tax History Compared to Growth
Tax History
| Year | Tax Paid | Tax Assessment Tax Assessment Total Assessment is a certain percentage of the fair market value that is determined by local assessors to be the total taxable value of land and additions on the property. | Land | Improvement |
|---|---|---|---|---|
| 2023 | $3,657 | $230,315 | $0 | $0 |
| 2022 | $3,608 | $223,607 | $0 | $0 |
| 2021 | $3,610 | $217,094 | $15,725 | $201,369 |
| 2020 | $2,114 | $127,926 | $0 | $0 |
| 2019 | $2,023 | $125,050 | $0 | $0 |
| 2018 | $1,857 | $122,718 | $0 | $0 |
| 2017 | $1,835 | $120,194 | $0 | $0 |
| 2016 | $1,820 | $117,722 | $0 | $0 |
| 2015 | $1,810 | $116,904 | $0 | $0 |
| 2014 | $1,783 | $115,976 | $0 | $0 |
Agents Affiliated with this Home
-
Brian Helgemo

Seller's Agent in 2020
Brian Helgemo
COMPASS FLORIDA
(941) 380-3727
303 in this area
1,513 Total Sales
-
Shain McLaughlin

Buyer's Agent in 2020
Shain McLaughlin
SUN REALTY
(941) 623-7850
30 in this area
69 Total Sales
Map
Source: Stellar MLS
MLS Number: C7426761
APN: 402201203005
- 23338 Duchess Ave
- 23291 Duchess Ave
- 151 Harrisburg St
- 72 Norman St
- 183 Appian St
- 158 Norman St
- 376 Torrington St
- 128 Torrington St
- 87 Torrington St
- 23466 Garrett Ave
- 230 Viceroy Terrace
- 149 Albert Ln
- 23148 Corvin Ave
- 23149 Hammond Ave
- 23482 Moreland Ave
- 78 Zenith St
- 0 Teakwood St Unit MFRC7501535
- 1306 Richbriar Dr
- 23176 Lindale Ave
- 000 Lisa Blvd
- 23315 Garrison Ave
- 23323 Garrison Ave
- 23322 Duchess Ave
- 23331 Garrison Ave
- 23314 Garrison Ave
- 23306 Duchess Ave
- 23322 Garrison Ave
- 23306 Garrison Ave
- 23330 Duchess Ave
- 23299 Garrison Ave
- 23330 Garrison Ave
- 23339 Garrison Ave
- 23298 Garrison Ave
- 23338 Garrison Ave
- 23315 Moorhead Ave
- 23315 Duchess Ave
- 23323 Moorhead Ave
- 23307 Moorhead Ave
- 23323 Duchess Ave
- 23283 Garrison Ave

