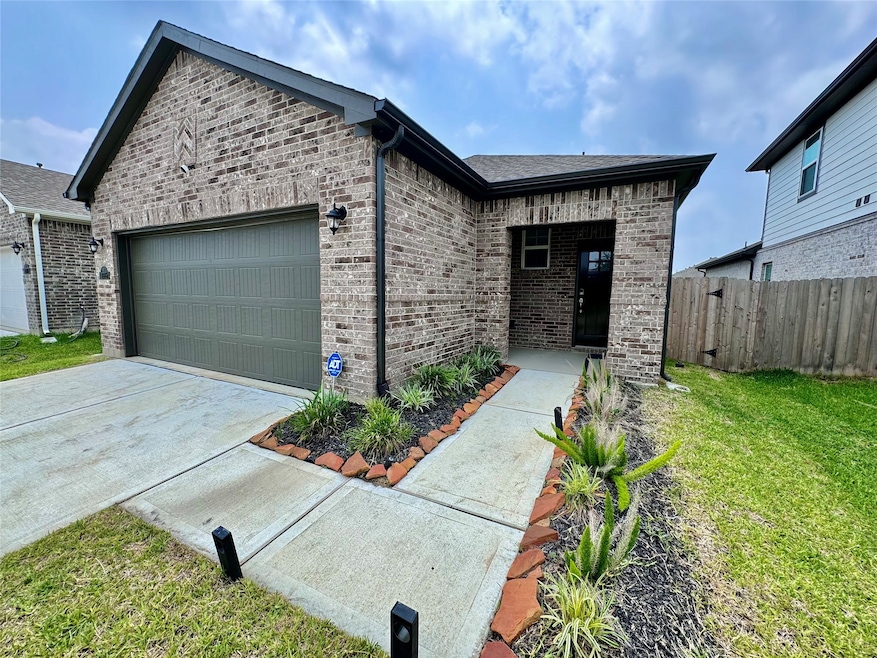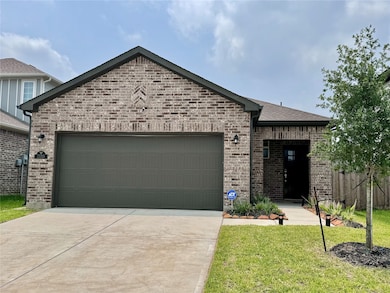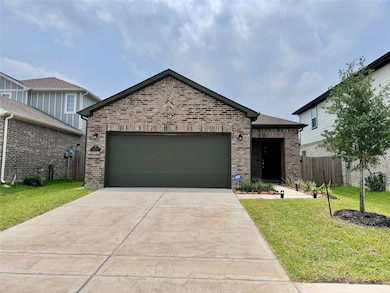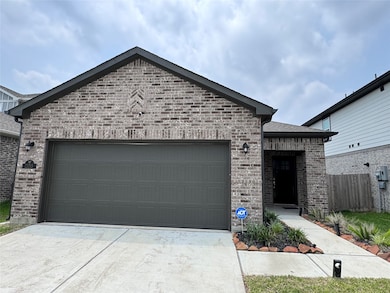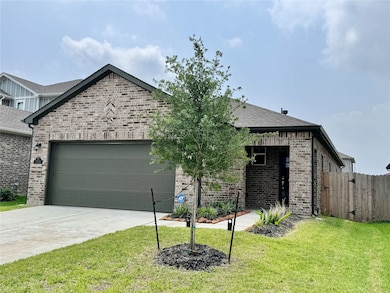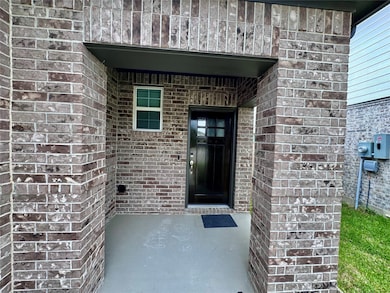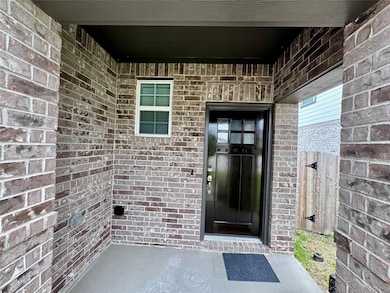Highlights
- Deck
- Contemporary Architecture
- Family Room Off Kitchen
- Stockdick Junior High School Rated A
- Community Pool
- 2 Car Attached Garage
About This Home
This stunning 3 bed, 2 bath home in Aurora features a modern open floor plan with granite countertops, stainless steel appliances, and luxury vinyl plank flooring. The primary suite boasts dual sinks, a standing shower, and a large walk-in closet. 2 spacious secondary bedrooms and additional bath. Enjoy the spacious backyard with an extended patio and sprinkler system. Conveniently located near grocery stores, shopping centers, and the Grand Parkway, this home is zoned to top-rated Katy ISD schools. With a tankless water heater and included refrigerator, washer, and dryer, this home is ready for immediate move-in. Don't miss out on this opportunity for comfortable, stylish living in a prime location!
Listing Agent
Realm Real Estate Professionals - Katy License #0618146 Listed on: 06/24/2025

Home Details
Home Type
- Single Family
Est. Annual Taxes
- $3,220
Year Built
- Built in 2023
Lot Details
- 4,920 Sq Ft Lot
- Back Yard Fenced
- Sprinkler System
Parking
- 2 Car Attached Garage
Home Design
- Contemporary Architecture
Interior Spaces
- 1,499 Sq Ft Home
- 1-Story Property
- Ceiling Fan
- Family Room Off Kitchen
- Utility Room
- Fire and Smoke Detector
Kitchen
- <<OvenToken>>
- Gas Range
- <<microwave>>
- Dishwasher
- Kitchen Island
- Disposal
Flooring
- Carpet
- Vinyl Plank
- Vinyl
Bedrooms and Bathrooms
- 3 Bedrooms
- 2 Full Bathrooms
- Double Vanity
- <<tubWithShowerToken>>
- Separate Shower
Laundry
- Dryer
- Washer
Eco-Friendly Details
- ENERGY STAR Qualified Appliances
- Energy-Efficient Windows with Low Emissivity
- Energy-Efficient HVAC
- Energy-Efficient Thermostat
Outdoor Features
- Deck
- Patio
Schools
- Mcelwain Elementary School
- Stockdick Junior High School
- Paetow High School
Utilities
- Central Heating and Cooling System
- Heating System Uses Gas
- Programmable Thermostat
- No Utilities
- Tankless Water Heater
Listing and Financial Details
- Property Available on 7/21/25
- Long Term Lease
Community Details
Overview
- Aurora Sec 3 Subdivision
Recreation
- Community Pool
Pet Policy
- Call for details about the types of pets allowed
- Pet Deposit Required
Map
Source: Houston Association of REALTORS®
MLS Number: 24791312
APN: 1459890030009
- 23330 Wise Walk Dr
- 23238 Spring Genesis Ln
- 23330 Kinsfolk Dr
- 23347 Spring Genesis Ln
- 5827 Fresh View Ct
- 23219 Penstemon Trail
- 5958 First Blush Dr
- 6015 Birchwood Cliff Trail
- 5731 Fresh View Ct
- 23207 Teton Glen Ln
- 6026 Rivercane Way
- 6023 Dovetail Cliff Ct
- 5723 Morning Vista Rd
- 5703 Morning Vista Rd
- 23026 Undertaken Path
- 23014 Blackstone Park Rd
- 23767 Ruby Bramble Trail
- 23230 Banfield Creek Ct
- 5727 Tabula Rasa Dr
- 23007 Birchwood Valley Ln
- 23330 Spring Genesis Ln
- 23330 Wise Walk Dr
- 23235 Spring Genesis Ln
- 5823 Quest Valley Dr
- 5827 Fresh View Ct
- 5806 Quest Valley Dr
- 6019 Bristlegrass Ln
- 5958 First Blush Dr
- 5623 Fresh View Ct
- 5723 Morning Vista Rd
- 5703 Morning Vista Rd
- 6023 Bristol Spur Ln
- 23022 Undertaken Path
- 5731 Tabula Rasa Dr
- 6210 Glenwick Park Rd
- 5727 Tabula Rasa Dr
- 6223 Milbridge Creek Ln
- 23826 Northwood Terrace Ln
- 23430 Panorama Ave Unit K2
- 23422 Panorama Ave Unit K2
