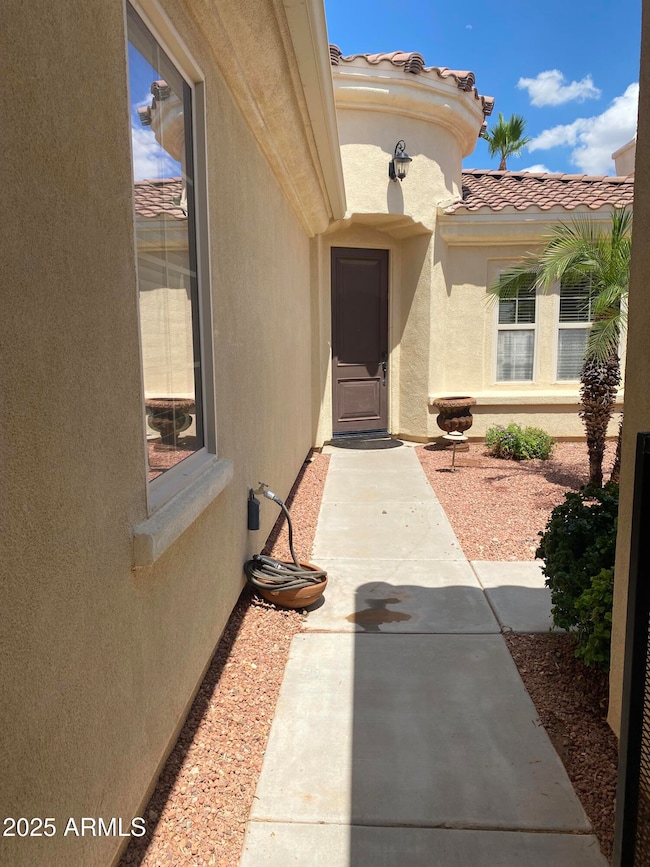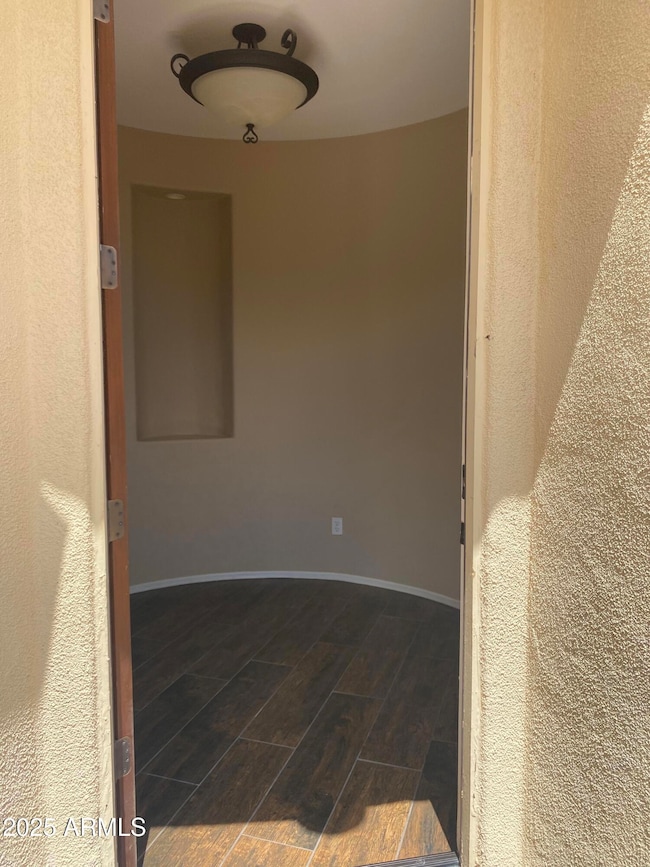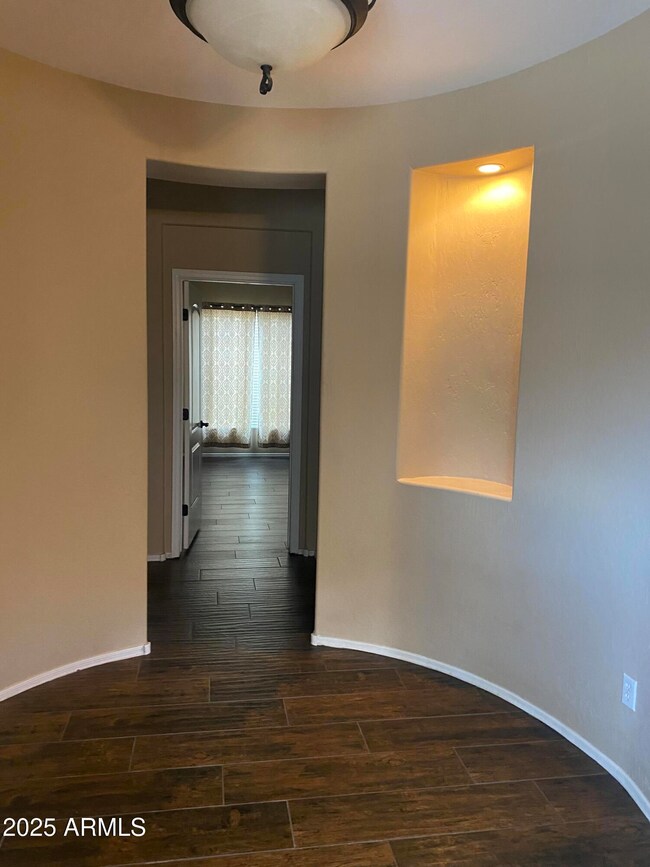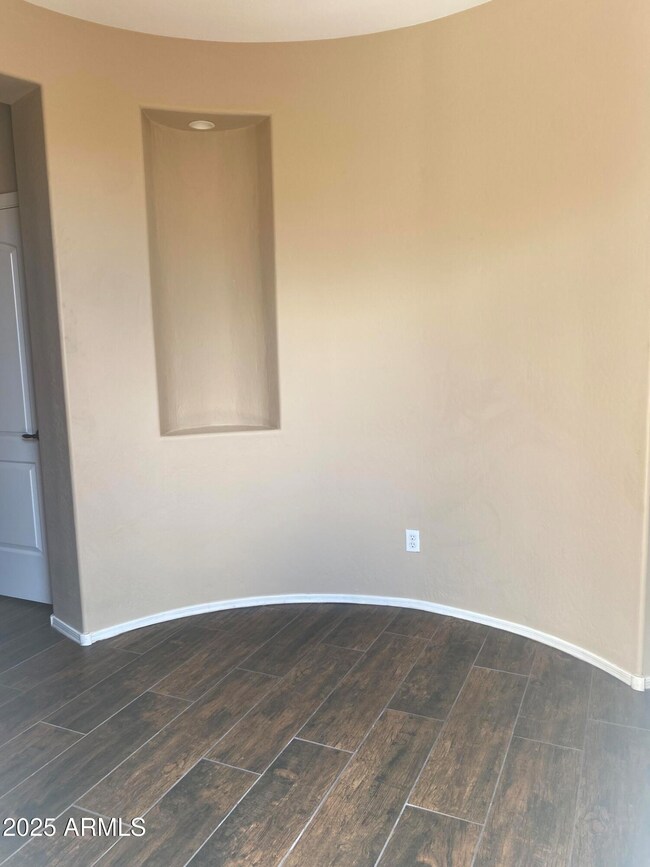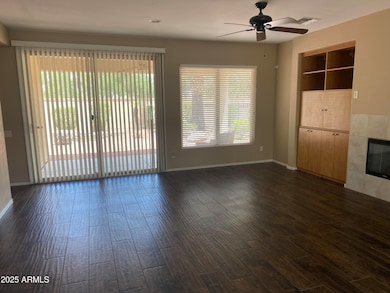
23317 N Arrellaga Dr Sun City West, AZ 85375
Estimated payment $3,697/month
Highlights
- Guest House
- Golf Course Community
- Gated with Attendant
- Liberty High School Rated A-
- Fitness Center
- Wood Flooring
About This Home
Highly Desireable San Marco floor plan with Casita a front courtyard has a dining room/great room concept w/fireplace & media center.The kitchen opens to the great room over a center island w/breakfast bar;maple cabs,granite counters,all appl included. New Updated Wood Floors. Master suite w/sitting room and HUGE w/i closet.Master bath has dual vanities,soaking tub,w/i shower.Guest bedroom adjacent to full guest bath.Over-sized den.Separate Guest Casita houses bedroom, full bath and w/i closet.Fully fenced, east facing back yard w/covered patio.Two and a half car garage.Beautifully landscaped front and back.Come see this beauty today!
Home Details
Home Type
- Single Family
Est. Annual Taxes
- $2,758
Year Built
- Built in 2005
Lot Details
- 7,200 Sq Ft Lot
- Desert faces the front and back of the property
- Wrought Iron Fence
- Block Wall Fence
- Sprinklers on Timer
HOA Fees
- $227 Monthly HOA Fees
Parking
- 2.5 Car Garage
- 2 Open Parking Spaces
- Garage Door Opener
Home Design
- Santa Barbara Architecture
- Wood Frame Construction
- Tile Roof
- Concrete Roof
- Stucco
Interior Spaces
- 1,904 Sq Ft Home
- 1-Story Property
- Furnished
- Ceiling height of 9 feet or more
- Gas Fireplace
- Double Pane Windows
- Low Emissivity Windows
- Vinyl Clad Windows
- Tinted Windows
- Solar Screens
- Living Room with Fireplace
Kitchen
- Breakfast Bar
- Built-In Microwave
- Kitchen Island
- Granite Countertops
Flooring
- Wood
- Carpet
- Tile
Bedrooms and Bathrooms
- 4 Bedrooms
- Primary Bathroom is a Full Bathroom
- 3 Bathrooms
- Dual Vanity Sinks in Primary Bathroom
- Bathtub With Separate Shower Stall
Schools
- Peoria Elementary School
- Peoria High School
Utilities
- Central Air
- Heating System Uses Natural Gas
- High Speed Internet
- Cable TV Available
Additional Features
- Covered patio or porch
- Guest House
Listing and Financial Details
- Tax Lot 50
- Assessor Parcel Number 503-97-355
Community Details
Overview
- Association fees include ground maintenance, street maintenance
- First Service Res Association, Phone Number (480) 551-4300
- Built by Pulte/Del Webb
- El Camino At Corte Bella Country Club Unit M Subdivision, San Marco W/Casita Floorplan
Recreation
- Golf Course Community
- Tennis Courts
- Fitness Center
- Heated Community Pool
- Community Spa
- Bike Trail
Additional Features
- Recreation Room
- Gated with Attendant
Map
Home Values in the Area
Average Home Value in this Area
Tax History
| Year | Tax Paid | Tax Assessment Tax Assessment Total Assessment is a certain percentage of the fair market value that is determined by local assessors to be the total taxable value of land and additions on the property. | Land | Improvement |
|---|---|---|---|---|
| 2025 | $2,783 | $29,777 | -- | -- |
| 2024 | $2,758 | $28,359 | -- | -- |
| 2023 | $2,758 | $34,360 | $6,870 | $27,490 |
| 2022 | $2,646 | $28,250 | $5,650 | $22,600 |
| 2021 | $2,769 | $26,230 | $5,240 | $20,990 |
| 2020 | $2,776 | $25,000 | $5,000 | $20,000 |
| 2019 | $2,684 | $22,970 | $4,590 | $18,380 |
| 2018 | $2,587 | $22,820 | $4,560 | $18,260 |
| 2017 | $2,629 | $21,770 | $4,350 | $17,420 |
| 2016 | $2,484 | $20,300 | $4,060 | $16,240 |
| 2015 | $2,422 | $18,850 | $3,770 | $15,080 |
Property History
| Date | Event | Price | Change | Sq Ft Price |
|---|---|---|---|---|
| 06/02/2025 06/02/25 | Price Changed | $585,000 | -0.7% | $307 / Sq Ft |
| 06/02/2025 06/02/25 | For Sale | $589,000 | +114.2% | $309 / Sq Ft |
| 03/25/2016 03/25/16 | Sold | $275,000 | -8.0% | $130 / Sq Ft |
| 02/19/2016 02/19/16 | Pending | -- | -- | -- |
| 02/12/2016 02/12/16 | Price Changed | $299,000 | -5.5% | $141 / Sq Ft |
| 10/09/2015 10/09/15 | For Sale | $316,500 | -- | $150 / Sq Ft |
Purchase History
| Date | Type | Sale Price | Title Company |
|---|---|---|---|
| Interfamily Deed Transfer | -- | None Available | |
| Warranty Deed | $275,000 | Security Title Agency Inc | |
| Corporate Deed | $302,171 | Sun Title Agency Co |
Mortgage History
| Date | Status | Loan Amount | Loan Type |
|---|---|---|---|
| Open | $220,000 | New Conventional | |
| Closed | $160,000 | New Conventional |
Similar Homes in Sun City West, AZ
Source: Arizona Regional Multiple Listing Service (ARMLS)
MLS Number: 6874388
APN: 503-97-355
- 12808 W Nogales Dr
- 12752 W Junipero Dr
- 23108 N Pedregosa Dr
- 23034 N Pedregosa Dr
- 12910 W Junipero Dr
- 22815 N Arrellaga Dr Unit H
- 12953 W Figueroa Dr
- 22728 N Arrellaga Dr
- 12609 W Daley Ln
- 12581 W Daley Ln
- 13039 W Junipero Dr
- 12950 W Quinto Dr
- 22416 N Arrellaga Dr
- 13157 W Nogales Dr
- 12930 W Chapala Dr
- 12835 W Chapala Ct
- 12934 W Chapala Dr
- 12852 W El Sueno Dr
- 13105 W Micheltorena Dr
- 23213 N Del Monte Dr
- 23323 N Arrellaga Dr
- 23269 N 126th Dr
- 22845 N 126th Ln
- 12847 W Panchita Dr
- 13139 W Figueroa Dr
- 22516 N San Ramon Dr
- 12820 W La Vina Dr Unit G
- 12109 W Villa Chula Ct
- 12840 W Santa Ynez Dr
- 22516 N Padaro Dr
- 22816 N Las Positas Dr
- 11958 W Daley Ln
- 23451 N El Frio Ct
- 13452 W El Sueno Ct
- 13436 W La Vina Dr
- 23720 N 118th Ln
- 11806 W Camino Vivaz
- 11815 W Daley Ct
- 11809 W Dos Rios Dr
- 12039 W Louise Ct

