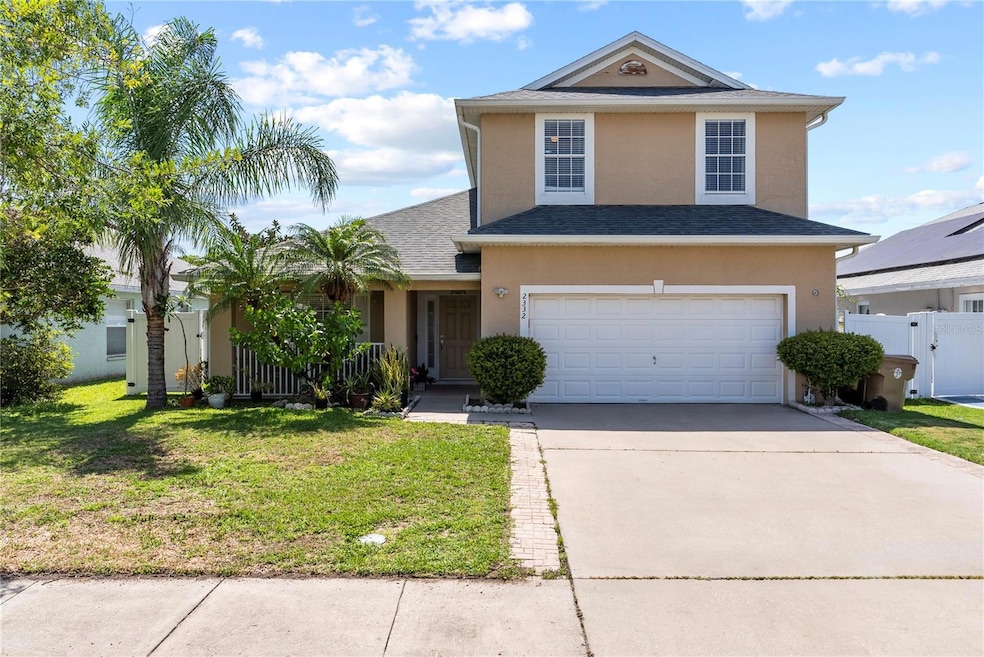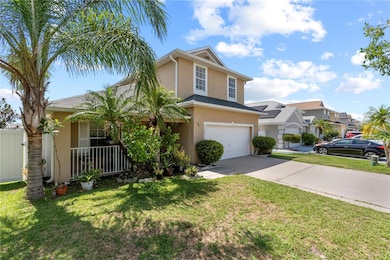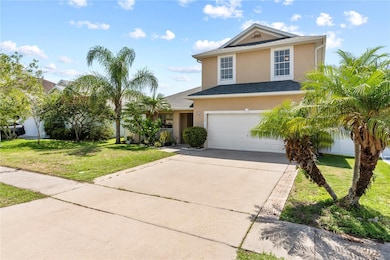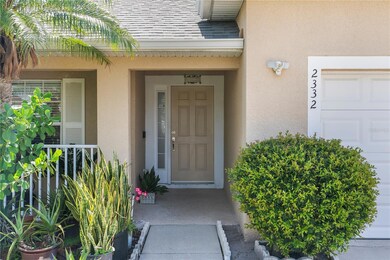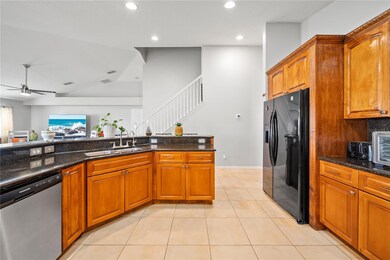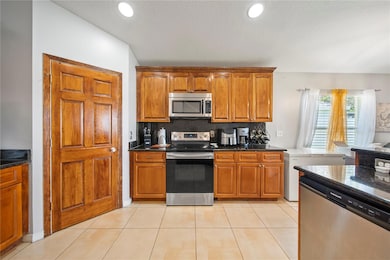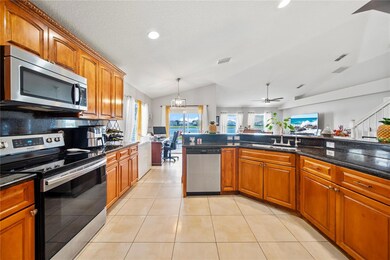
2332 Andrews Valley Dr Kissimmee, FL 34758
Poinciana NeighborhoodEstimated payment $2,900/month
Highlights
- Main Floor Primary Bedroom
- Porch
- Screened Patio
- High Ceiling
- 2 Car Attached Garage
- Walk-In Closet
About This Home
Welcome to your relaxing Oasis Hideaway! Step into this captivating dream home to unwind and brighten up your days! Beautiful Home, beautiful View, Great location.This warm neutral design is an open canvas for anyone’s decor. This gem has been meticulously maintained.This immaculate 4-bedroom, 2.5-bathroom home offers the perfect blend of spacious living and peaceful serenity. Step inside and discover: Abundant space with over 2, 383 square feet, this home offers ample room for families of all sizes and are a good size and can accommodate any growing family.The master suite downstairs provides a split bedroom floor plan from the remaining bedrooms upstairs.The kitchen has plenty of cabinet and counter space along with beautiful granite countertops and a large pantry.This one is located in a quiet neighborhood, this home offers a peaceful escape from the hustle and bustle. Relax on the screened porch, enjoying the calming views of the pond.Info recorded in the MLS is intended to be accurate, but NOT GUARANTEED. HOA Fees and regulations/home square footage, room sizes and lot size should be independently verified.
Last Listed By
CASTA REALTY LLC Brokerage Phone: 352-708-0806 License #3238310 Listed on: 05/22/2025
Home Details
Home Type
- Single Family
Est. Annual Taxes
- $4,835
Year Built
- Built in 2006
Lot Details
- 6,621 Sq Ft Lot
- East Facing Home
- Property is zoned OPUD
HOA Fees
- $36 Monthly HOA Fees
Parking
- 2 Car Attached Garage
- Driveway
Home Design
- Bi-Level Home
- Slab Foundation
- Shingle Roof
- Block Exterior
- Stucco
Interior Spaces
- 2,383 Sq Ft Home
- High Ceiling
- Ceiling Fan
- Sliding Doors
- Living Room
- Dining Room
- Laundry in unit
Kitchen
- Range
- Microwave
- Dishwasher
Flooring
- Carpet
- Ceramic Tile
Bedrooms and Bathrooms
- 4 Bedrooms
- Primary Bedroom on Main
- Walk-In Closet
Outdoor Features
- Screened Patio
- Porch
Schools
- Reedy Creek Elementary School
- Horizon Middle School
- Poinciana High School
Utilities
- Central Heating and Cooling System
- Thermostat
Community Details
- Leland Management Lifestyle Association, Phone Number (407) 781-1188
- Visit Association Website
- Blackstone Landing Ph 02 Subdivision
Listing and Financial Details
- Visit Down Payment Resource Website
- Legal Lot and Block 29 / 1
- Assessor Parcel Number 10-26-28-2662-0001-0290
Map
Home Values in the Area
Average Home Value in this Area
Tax History
| Year | Tax Paid | Tax Assessment Tax Assessment Total Assessment is a certain percentage of the fair market value that is determined by local assessors to be the total taxable value of land and additions on the property. | Land | Improvement |
|---|---|---|---|---|
| 2024 | $4,835 | $303,900 | $65,400 | $238,500 |
| 2023 | $4,835 | $257,851 | $0 | $0 |
| 2022 | $4,289 | $274,300 | $43,600 | $230,700 |
| 2021 | $3,827 | $213,100 | $37,100 | $176,000 |
| 2020 | $2,007 | $134,906 | $0 | $0 |
| 2019 | $1,989 | $131,873 | $0 | $0 |
| 2018 | $1,822 | $129,415 | $0 | $0 |
| 2017 | $1,855 | $126,754 | $0 | $0 |
| 2016 | $1,827 | $124,147 | $0 | $0 |
| 2015 | $1,874 | $123,285 | $0 | $0 |
| 2014 | $1,828 | $122,307 | $0 | $0 |
Property History
| Date | Event | Price | Change | Sq Ft Price |
|---|---|---|---|---|
| 05/22/2025 05/22/25 | For Sale | $440,000 | +25.7% | $185 / Sq Ft |
| 06/10/2024 06/10/24 | Sold | $350,000 | -2.8% | $147 / Sq Ft |
| 05/20/2024 05/20/24 | Price Changed | $360,000 | -7.7% | $151 / Sq Ft |
| 05/16/2024 05/16/24 | For Sale | $390,000 | 0.0% | $164 / Sq Ft |
| 05/16/2024 05/16/24 | Pending | -- | -- | -- |
| 04/15/2024 04/15/24 | Pending | -- | -- | -- |
| 04/04/2024 04/04/24 | Price Changed | $390,000 | -6.7% | $164 / Sq Ft |
| 02/26/2024 02/26/24 | For Sale | $417,900 | -- | $175 / Sq Ft |
Purchase History
| Date | Type | Sale Price | Title Company |
|---|---|---|---|
| Warranty Deed | $350,000 | Florida Guardian Title & Escro | |
| Quit Claim Deed | $171,000 | None Available | |
| Warranty Deed | $249,600 | Attorney |
Mortgage History
| Date | Status | Loan Amount | Loan Type |
|---|---|---|---|
| Previous Owner | $283,500 | New Conventional | |
| Previous Owner | $168,272 | Unknown | |
| Previous Owner | $237,061 | Purchase Money Mortgage |
Similar Homes in Kissimmee, FL
Source: Stellar MLS
MLS Number: O6311196
APN: 10-26-28-2662-0001-0290
- 2384 Andrews Valley Dr
- 2385 Andrews Valley Dr
- 2463 Hybrid Dr
- 5273 Sunset Canyon Dr
- 2303 Walnut Canyon Dr
- 2406 Placid Way
- 2407 Accord Terrace
- 2426 Hybrid Dr Unit 1
- 2506 Aster Cove Ln
- 2503 Calla Lily Cove
- 2411 Hybrid Dr
- 5203 Jasmine Trace Ln
- 5200 Sunset Canyon Dr
- 2520 Jasmine Trace Dr
- 2224 Paria Ln
- 2523 Jasmine Trace Dr
- 5418 Crepe Myrtle Cir
- 2445 Ravendale Ct
- 5406 Crepe Myrtle Cir
- 2514 Sage Dr
