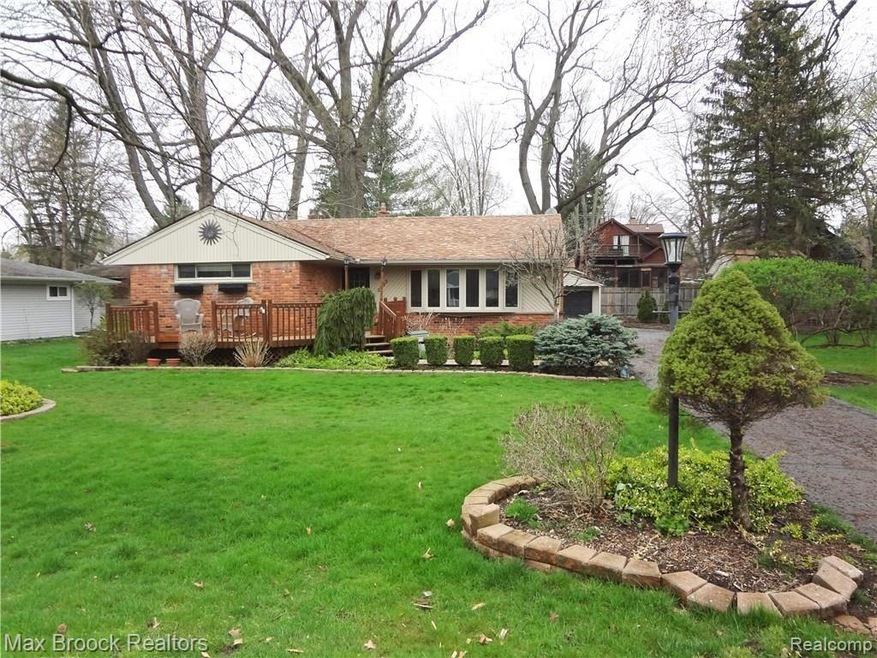
$212,500
- 3 Beds
- 1 Bath
- 1,216 Sq Ft
- 2170 Avondale St
- Sylvan Lake, MI
This home has a lot of character from the front covered porch you can sit and enjoy those summer night to the arched ceilings, claw foot tub in the bathroom, with 3 nice sized bedrooms. The basement also has a full bathroom that is not included in the room count too! The attic a full staircase for easy access and could possibly be finished off for even more living space. Two car detached
Lisa Benfield Millennium Prop & Mgt Co LLC
