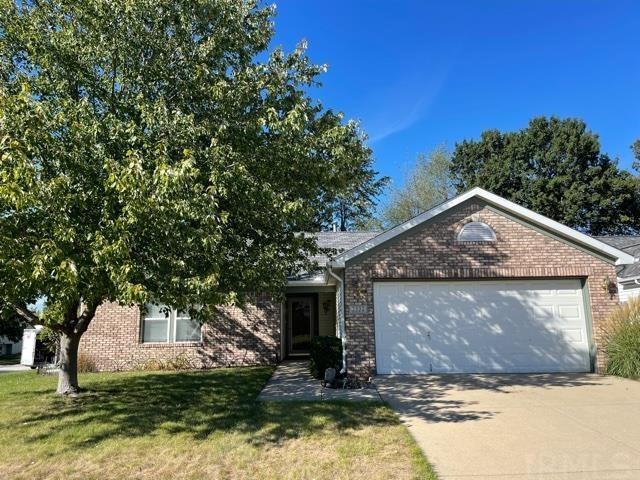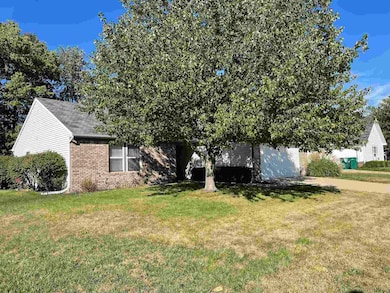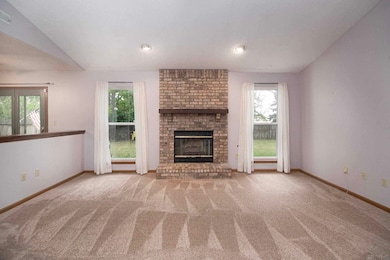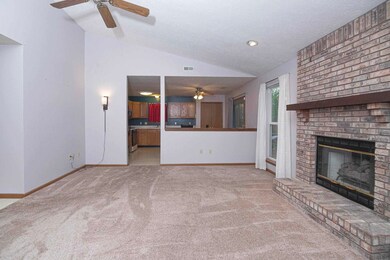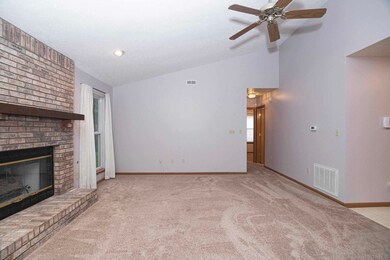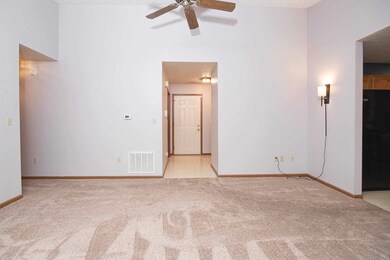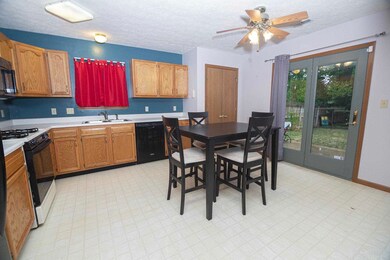
2332 Depauw Ct West Lafayette, IN 47906
Estimated Value: $254,920 - $266,000
Highlights
- Primary Bedroom Suite
- Vaulted Ceiling
- 2 Car Attached Garage
- Burnett Creek Elementary School Rated A-
- Ranch Style House
- Eat-In Kitchen
About This Home
As of November 2021Very well-maintained home close to Purdue has many updates over the last several years. This is a lovely looking home with brick on much of the front and newer outside painting. Water Softener replaced in 2019, water heater 2018, AC 2015, Furnace 2014. The seller had this home well taken care of and the new owner should have fewer maintenance worries. Terrific split bedroom floor plan with large master suite and walk in closet. Cozy up to the nice brick fireplace this winter. The eat-in kitchen has an abundance of cabinets. Great fenced backyard gives you a space of privacy and outdoor fun. Burnett Creek Elementary, Battleground Middle and Harrison High School.
Home Details
Home Type
- Single Family
Est. Annual Taxes
- $694
Year Built
- Built in 1997
Lot Details
- 8,276 Sq Ft Lot
- Lot Dimensions are 80x107
- Property is Fully Fenced
- Wood Fence
- Landscaped
- Level Lot
Parking
- 2 Car Attached Garage
- Garage Door Opener
- Driveway
Home Design
- Ranch Style House
- Brick Exterior Construction
- Slab Foundation
- Poured Concrete
- Shingle Roof
- Asphalt Roof
- Vinyl Construction Material
Interior Spaces
- 1,264 Sq Ft Home
- Vaulted Ceiling
- Ceiling Fan
- Entrance Foyer
- Living Room with Fireplace
- Fire and Smoke Detector
- Electric Dryer Hookup
Kitchen
- Eat-In Kitchen
- Electric Oven or Range
- Laminate Countertops
- Disposal
Flooring
- Carpet
- Vinyl
Bedrooms and Bathrooms
- 3 Bedrooms
- Primary Bedroom Suite
- Walk-In Closet
- 2 Full Bathrooms
- Separate Shower
Outdoor Features
- Patio
Schools
- Burnett Creek Elementary School
- Battle Ground Middle School
- William Henry Harrison High School
Utilities
- Forced Air Heating and Cooling System
- Heating System Uses Gas
- Cable TV Available
Listing and Financial Details
- Assessor Parcel Number 79-06-02-453-001.000-023
Ownership History
Purchase Details
Purchase Details
Home Financials for this Owner
Home Financials are based on the most recent Mortgage that was taken out on this home.Purchase Details
Home Financials for this Owner
Home Financials are based on the most recent Mortgage that was taken out on this home.Purchase Details
Home Financials for this Owner
Home Financials are based on the most recent Mortgage that was taken out on this home.Purchase Details
Home Financials for this Owner
Home Financials are based on the most recent Mortgage that was taken out on this home.Purchase Details
Home Financials for this Owner
Home Financials are based on the most recent Mortgage that was taken out on this home.Purchase Details
Purchase Details
Home Financials for this Owner
Home Financials are based on the most recent Mortgage that was taken out on this home.Similar Homes in West Lafayette, IN
Home Values in the Area
Average Home Value in this Area
Purchase History
| Date | Buyer | Sale Price | Title Company |
|---|---|---|---|
| Alan Llc | -- | None Listed On Document | |
| Albregts Thomas | -- | Barce & Redlin Pc | |
| Albregts Thomas | -- | None Available | |
| Morgan Beverly L | -- | None Available | |
| Green Judith L | -- | -- | |
| Foreman B Belinda | -- | -- | |
| Durkes Neil E | -- | -- | |
| Hope Terri L | -- | -- | |
| Steele Billie M | -- | -- |
Mortgage History
| Date | Status | Borrower | Loan Amount |
|---|---|---|---|
| Previous Owner | Albregts Thomas | $171,200 | |
| Previous Owner | Green Judith L | $108,000 | |
| Previous Owner | Green Judith L | $102,509 | |
| Previous Owner | Durkes Neil E | $65,200 | |
| Previous Owner | Durkes Neil E | $45,000 | |
| Previous Owner | Foreman B Belinda | $50,000 | |
| Previous Owner | Durkes Neil E | $85,500 | |
| Previous Owner | Steele Billie M | $91,200 | |
| Closed | Durkes Neil E | $29,000 |
Property History
| Date | Event | Price | Change | Sq Ft Price |
|---|---|---|---|---|
| 11/24/2021 11/24/21 | Sold | $214,000 | -1.3% | $169 / Sq Ft |
| 10/19/2021 10/19/21 | Pending | -- | -- | -- |
| 10/11/2021 10/11/21 | Price Changed | $216,900 | -1.4% | $172 / Sq Ft |
| 09/30/2021 09/30/21 | For Sale | $219,900 | +110.0% | $174 / Sq Ft |
| 06/14/2013 06/14/13 | Sold | $104,700 | -0.3% | $83 / Sq Ft |
| 05/07/2013 05/07/13 | Pending | -- | -- | -- |
| 05/06/2013 05/06/13 | For Sale | $105,000 | -- | $83 / Sq Ft |
Tax History Compared to Growth
Tax History
| Year | Tax Paid | Tax Assessment Tax Assessment Total Assessment is a certain percentage of the fair market value that is determined by local assessors to be the total taxable value of land and additions on the property. | Land | Improvement |
|---|---|---|---|---|
| 2024 | $2,523 | $175,000 | $29,700 | $145,300 |
| 2023 | $2,523 | $162,500 | $29,700 | $132,800 |
| 2022 | $2,525 | $162,500 | $29,700 | $132,800 |
| 2021 | $805 | $141,000 | $29,700 | $111,300 |
| 2020 | $694 | $127,800 | $29,700 | $98,100 |
| 2019 | $615 | $121,200 | $29,700 | $91,500 |
| 2018 | $510 | $110,200 | $19,600 | $90,600 |
| 2017 | $507 | $109,900 | $19,600 | $90,300 |
| 2016 | $500 | $109,600 | $19,600 | $90,000 |
| 2014 | $427 | $101,000 | $19,600 | $81,400 |
| 2013 | $490 | $101,100 | $19,600 | $81,500 |
Agents Affiliated with this Home
-
Thomas Albregts
T
Seller's Agent in 2021
Thomas Albregts
Keller Williams Lafayette
238 Total Sales
-
LuAnn Parker

Seller's Agent in 2013
LuAnn Parker
Keller Williams Lafayette
(765) 490-0520
201 Total Sales
-
Mary Mason

Buyer's Agent in 2013
Mary Mason
BerkshireHathaway HS IN Realty
(765) 714-3547
146 Total Sales
Map
Source: Indiana Regional MLS
MLS Number: 202141199
APN: 79-06-02-453-001.000-023
- 3160 Stratus Dr
- 3051 Bluster Ct
- 1888 Cal Dr
- 1876 Halyard Ct
- 2512 Yeoman Ln
- 2706 Grosbeak Ln
- 2234 Wake Robin Dr
- 3067 Jasmine Ct
- 3864 Estella Dr
- 10 Cavalry Ct
- 2218 Wake Robin Dr
- 1632 Solemar Dr
- 2895 Poinciana Dr
- 2865 Biscayne Ct
- 2846 Grackle Ln
- 2831 Grackle Ln
- 2114 Longspur Dr
- 1708 Mason Dixon Dr S
- 3447 Marlton Ct
- 2184 Ringneck Rd
- 2332 Depauw Ct
- 2332 Depauw Ct
- 2337 Tassel Ct E
- 2400 Depauw Dr
- 2324 Depauw Ct
- 2333 Tassel Ct E
- 2331 Depauw Ct
- 2329 Tassel Ct E
- 2302 Tassel Ct W
- 2327 Depauw Ct
- 2404 Depauw Dr
- 2320 Depauw Ct
- 2323 Depauw Ct
- 2325 Tassel Ct E
- 2306 Tassel Ct W
- 3219 Hunter Rd
- 3220 Hunter Rd
- 2408 Depauw Dr
- 2316 Depauw Ct
- 2405 Depauw Dr
