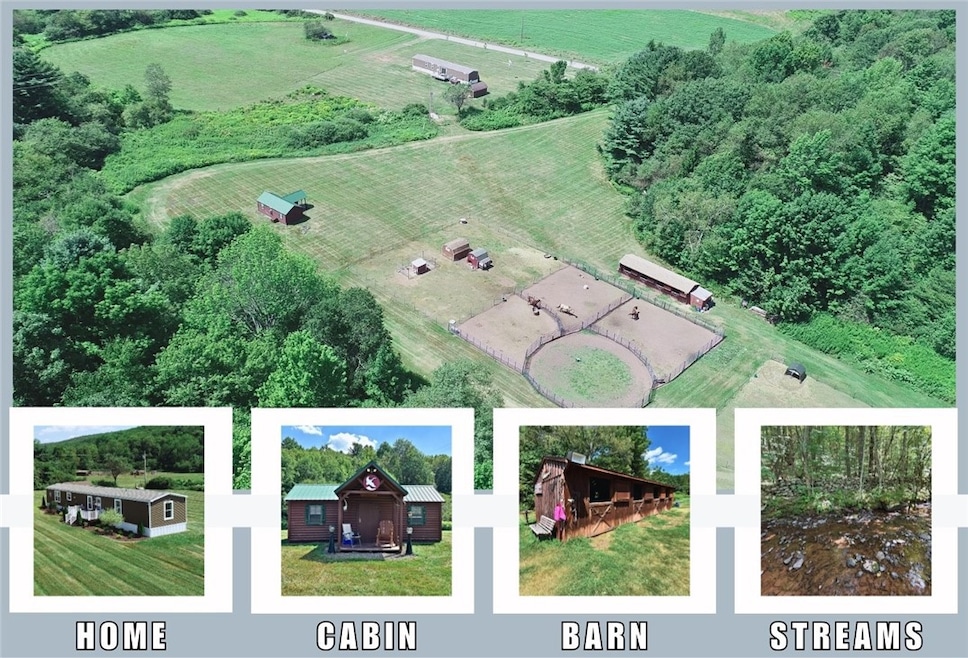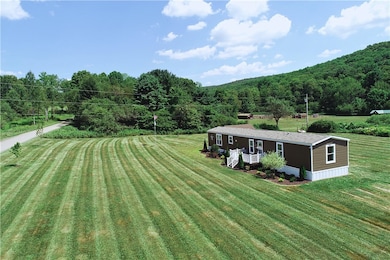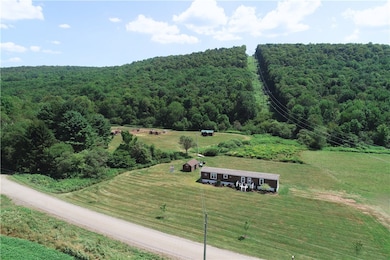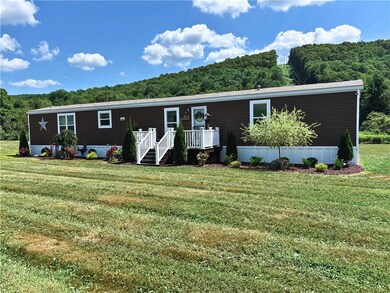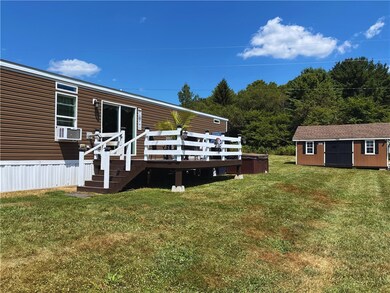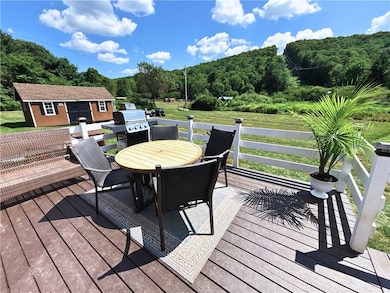2332 Houghtaling Hollow Rd East Meredith, NY 13757
Estimated payment $1,745/month
Highlights
- River Access
- Indoor Spa
- Deck
- Horses Allowed On Property
- Primary Bedroom Suite
- Main Floor Bedroom
About This Home
Exceptional value! Priced right with a relocating seller ready for a quick transition!
Tucked away on a town-maintained road in the town of Meredith, this 8+/- acre property offers a rare blend of privacy, scenic beauty, & convenience—just a short drive to both Oneonta & Delhi. The mostly level land is a perfect mix of lawn, open fields, & light woods, with two incredible streams (not in flood zone) meandering through the property. High-speed Internet is available, making it an ideal balance of country living & modern connectivity.
At the heart of the property is a 2018, 16×76 manufactured home with a rustic farmhouse vibe & thoughtful upgrades. Charming front & back decks—the back accessed via sliding glass doors—invite you to take in the peaceful surroundings. Inside, you’ll find three bedrooms & two full bathrooms, including a primary suite with walk-in closet, double sinks, shower, & soaking tub. The spacious kitchen features a farmhouse sink & cheerful dining area, while the living room boasts a “beamed” ceiling & cozy pellet stove. A laundry/pantry room (washer & dryer not included) adds functionality to the home’s inviting layout.
Adding to the appeal is a 14×26 rustic cabin with electric and & stalls and hay storage offers endless possibilities for animals or hobbies (horse fencing will be removed). Additional sheds provide storage, & the chicken coop & animal shelters speak to the property’s versatility.
What truly sets this property apart is the feeling it inspires. The current owners were first drawn by the calm, peaceful setting—the quiet road, the chirping birds, the open space for animals to thrive. They’ve spent countless moments sitting by the cabin overlooking the mountains, watching wildlife, enjoying the laughter of family in the yard, & savoring the vibrant colors of Catskills autumns with coffee by the fire.
The location offers a warm, small-town community with neighbors who wave as they pass & lend a hand when needed. Whether you dream of keeping animals, creating a weekend retreat, hosting friends in the cabin, or simply enjoying the stillness of the countryside, this property delivers the space, amenities, & charm to make it happen.
Listing Agent
Listing by Coldwell Banker Timberland Properties Brokerage Phone: 607-267-0313 License #10301201253 Listed on: 08/14/2025

Property Details
Home Type
- Mobile/Manufactured
Est. Annual Taxes
- $2,128
Year Built
- Built in 2018
Lot Details
- 8 Acre Lot
- Lot Dimensions are 545x640
- Home fronts a stream
- Rural Setting
- Rectangular Lot
- Private Yard
Home Design
- Farmhouse Style Home
- Block Foundation
Interior Spaces
- 1,216 Sq Ft Home
- 1-Story Property
- Ceiling Fan
- 1 Fireplace
- Sliding Doors
- Separate Formal Living Room
- Indoor Spa
Kitchen
- Eat-In Country Kitchen
- Electric Oven
- Electric Range
- Stove
- Microwave
- Dishwasher
Flooring
- Carpet
- Laminate
Bedrooms and Bathrooms
- 3 Main Level Bedrooms
- Primary Bedroom Suite
- 2 Full Bathrooms
Laundry
- Laundry Room
- Laundry on main level
Parking
- No Garage
- Gravel Driveway
- Dirt Driveway
Outdoor Features
- River Access
- Deck
Utilities
- Forced Air Heating System
- Well
- Electric Water Heater
- Septic Tank
- High Speed Internet
Additional Features
- Horses Allowed On Property
- Single Wide
Community Details
- Clayton Homes
Listing and Financial Details
- Assessor Parcel Number 46.-2-13.3
Map
Home Values in the Area
Average Home Value in this Area
Property History
| Date | Event | Price | List to Sale | Price per Sq Ft |
|---|---|---|---|---|
| 10/22/2025 10/22/25 | Price Changed | $299,000 | -6.0% | $246 / Sq Ft |
| 09/02/2025 09/02/25 | Price Changed | $318,000 | -11.4% | $262 / Sq Ft |
| 08/25/2025 08/25/25 | Price Changed | $359,000 | -5.3% | $295 / Sq Ft |
| 08/14/2025 08/14/25 | For Sale | $379,000 | -- | $312 / Sq Ft |
Source: Otsego-Delaware Board of REALTORS®
MLS Number: R1630805
- 0 Houghtaling Hollow Rd Unit 11452107
- 1490 County Highway 10
- 9831 New York 28
- 661 Lewis Rd
- 0 County Highway 10 Unit R1653302
- 84 Seacord Dr
- 7944 State Highway 23
- 319 Hosier Rd
- 7583 State Highway 23
- 0 Rt-28 Unit R1560250
- 139 Charlotte Creek Rd
- 6263 Turnpike Rd
- 277 Miller Hill Rd
- 18.1 Turnpike Rd
- 19.221 Turnpike Rd
- 799 Old Hayes Rd
- 368 Swart Hollow Rd
- 1516 Southside Dr
- 12568 State Highway 28
- 6806 County Highway 14
- 6030 Ny-23 Unit SS103
- 5367 Ny-7 Unit 2
- 493 Main St
- 5 Bevins Rd
- 70 Market St Unit 6
- 70 Market St Unit 1
- 75 River St
- 27 Maple St Unit 2
- 36 Maple St
- 14 Reynolds Ave
- 28 Church St
- 65 Center St
- 115 River St Unit 115R1
- 119 River St Unit 4
- 89 Chestnut Street Apt 2 St
- 78 Elm St
- 78 Elm St
- 78 Elm St
- 17 Fonda Ave Unit first floor
- 17 Fonda Ave Unit 2nd floor
