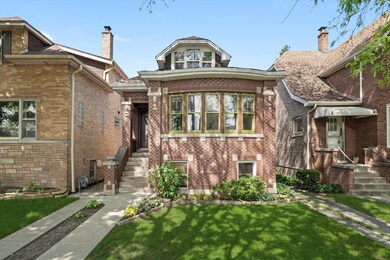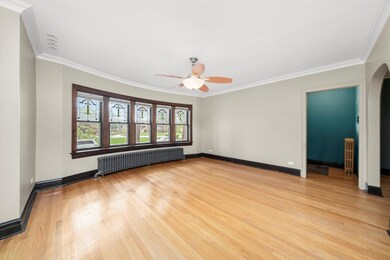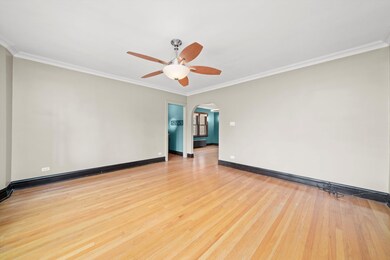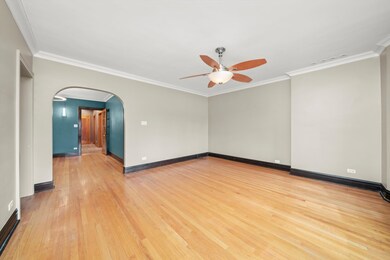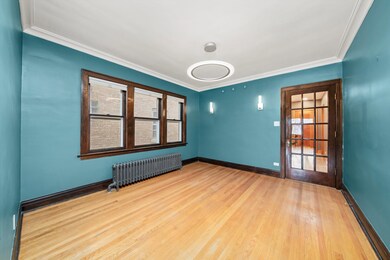
2332 Kenilworth Ave Berwyn, IL 60402
Highlights
- Deck
- Main Floor Bedroom
- Stainless Steel Appliances
- Wood Flooring
- Formal Dining Room
- 2-minute walk to Mraz Park
About This Home
As of July 2025Welcome to this beautiful bay front brick Bungalow in a premiere Berwyn location-Walk into this historic home with modern amenities-Updated kitchen with lovely cabinets, dishwasher, micro, island for eating and additional storage-Huge walk in pantry-Large living room with tons of natural light-Formal dining room-Hardwood floors-Stained glass windows-Full finished basement with family room, 1/2 bath and bedroom-Full unfinished attic for future expansion-Mudroom off kitchen leading to a terrific screened in porch-Plus a large deck to enjoy the peaceful backyard-Central air-Tons of storage and closet organizers-You will love this super clean move in ready home-Only steps off of the scenic Riverside Dr-Walk to schools, shopping and more-Easy access to public transportation-Come and enjoy all that Berwyn has to offer!
Last Agent to Sell the Property
RE/MAX Partners License #471000290 Listed on: 05/16/2025

Last Buyer's Agent
Tracey Assaad
Redfin Corporation License #475177925

Home Details
Home Type
- Single Family
Est. Annual Taxes
- $7,889
Year Built
- Built in 1927
Lot Details
- Lot Dimensions are 30 x 142
- Paved or Partially Paved Lot
Parking
- 1 Car Garage
- Parking Included in Price
Home Design
- Bungalow
- Brick Exterior Construction
- Asphalt Roof
- Concrete Perimeter Foundation
Interior Spaces
- 1,522 Sq Ft Home
- 1.5-Story Property
- Family Room
- Living Room
- Formal Dining Room
- Unfinished Attic
Kitchen
- Microwave
- Dishwasher
- Stainless Steel Appliances
Flooring
- Wood
- Carpet
Bedrooms and Bathrooms
- 2 Bedrooms
- 3 Potential Bedrooms
- Main Floor Bedroom
- Bathroom on Main Level
Laundry
- Laundry Room
- Dryer
- Washer
Basement
- Basement Fills Entire Space Under The House
- Finished Basement Bathroom
Outdoor Features
- Deck
Utilities
- Central Air
- Heating System Uses Steam
- Heating System Uses Natural Gas
- Lake Michigan Water
Listing and Financial Details
- Homeowner Tax Exemptions
Ownership History
Purchase Details
Home Financials for this Owner
Home Financials are based on the most recent Mortgage that was taken out on this home.Purchase Details
Similar Homes in Berwyn, IL
Home Values in the Area
Average Home Value in this Area
Purchase History
| Date | Type | Sale Price | Title Company |
|---|---|---|---|
| Warranty Deed | $271,000 | First American Title | |
| Warranty Deed | $210,000 | Pntn |
Mortgage History
| Date | Status | Loan Amount | Loan Type |
|---|---|---|---|
| Open | $168,220 | New Conventional | |
| Closed | $218,500 | New Conventional | |
| Closed | $215,000 | Unknown |
Property History
| Date | Event | Price | Change | Sq Ft Price |
|---|---|---|---|---|
| 07/07/2025 07/07/25 | Sold | $389,900 | 0.0% | $256 / Sq Ft |
| 05/21/2025 05/21/25 | Pending | -- | -- | -- |
| 05/16/2025 05/16/25 | For Sale | $389,900 | -- | $256 / Sq Ft |
Tax History Compared to Growth
Tax History
| Year | Tax Paid | Tax Assessment Tax Assessment Total Assessment is a certain percentage of the fair market value that is determined by local assessors to be the total taxable value of land and additions on the property. | Land | Improvement |
|---|---|---|---|---|
| 2024 | $7,890 | $25,386 | $5,219 | $20,167 |
| 2023 | $7,470 | $29,001 | $5,219 | $23,782 |
| 2022 | $7,470 | $19,861 | $4,580 | $15,281 |
| 2021 | $7,286 | $19,859 | $4,579 | $15,280 |
| 2020 | $6,981 | $19,859 | $4,579 | $15,280 |
| 2019 | $6,626 | $18,130 | $4,153 | $13,977 |
| 2018 | $6,234 | $18,130 | $4,153 | $13,977 |
| 2017 | $6,406 | $18,130 | $4,153 | $13,977 |
| 2016 | $5,188 | $14,459 | $3,408 | $11,051 |
| 2015 | $5,032 | $14,459 | $3,408 | $11,051 |
| 2014 | $4,875 | $14,459 | $3,408 | $11,051 |
| 2013 | $5,526 | $17,788 | $3,408 | $14,380 |
Agents Affiliated with this Home
-
Frank Vomacka

Seller's Agent in 2025
Frank Vomacka
RE/MAX
(312) 303-4051
24 in this area
74 Total Sales
-
T
Buyer's Agent in 2025
Tracey Assaad
Redfin Corporation
(312) 498-6231
1 in this area
8 Total Sales
Map
Source: Midwest Real Estate Data (MRED)
MLS Number: 12367142
APN: 16-30-106-029-0000
- 2221 Home Ave
- 2440 Oak Park Ave
- 2517 Clinton Ave
- 6735 Riverside Dr
- 2523 Home Ave
- 2431 Euclid Ave
- 2418 Wesley Ave
- 6921 26th St
- 2115 Kenilworth Ave
- 2535 Oak Park Ave
- 2613 Kenilworth Ave
- 2347 Clarence Ave
- 6908 26th St
- 1916 Kenilworth Ave
- 2638 Grove Ave
- 7102 Riverside Dr
- 2715 Oak Park Ave
- 1835 Home Ave
- 2330 Gunderson Ave
- 2107 East Ave

