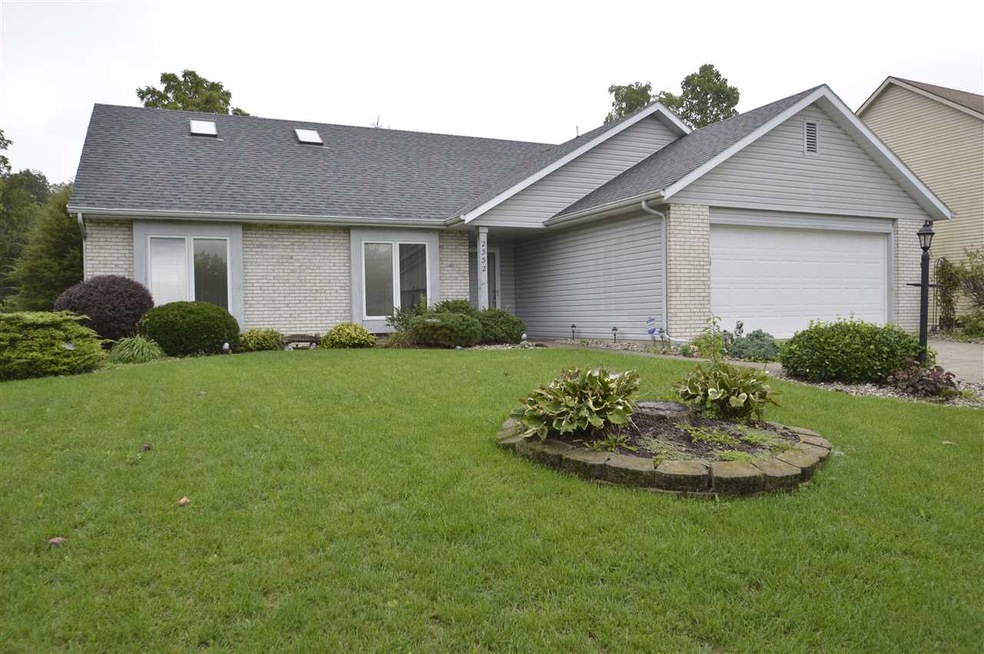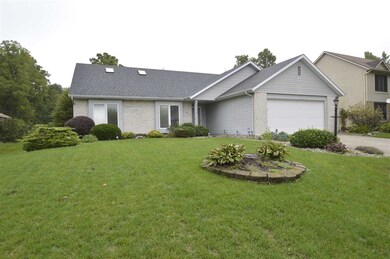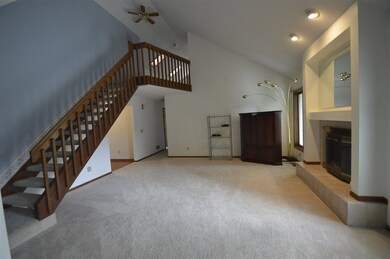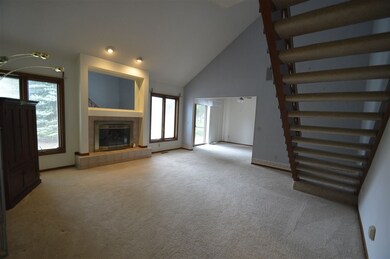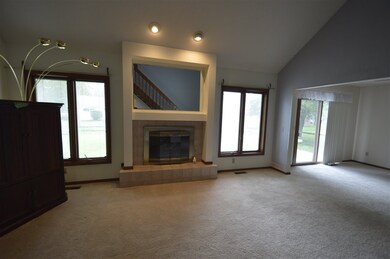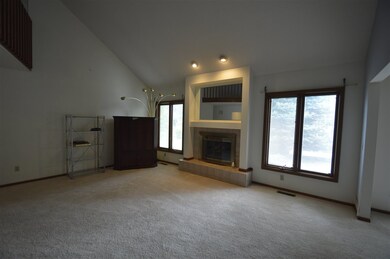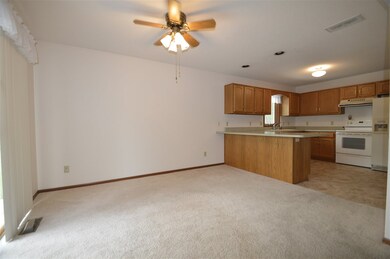
2332 Kerrigans Way Fort Wayne, IN 46815
Kensington Downs NeighborhoodHighlights
- Ranch Style House
- Skylights
- Home Security System
- Cathedral Ceiling
- 2 Car Attached Garage
- Forced Air Heating and Cooling System
About This Home
As of August 2020Your chance to own a Lofted Ranch in Kensington Downs! Spacious Great Room w/soaring cathedral ceilings, wall of windows surrounding the gas fireplace & open stair case to the loft. AMAZING enclosed bonus room/loft 22x12 w/2 skylights. Great for extra living space, office, kids playroom or whatever your need! Kitchen boasts newer countertops and all kitchen appliances stay including washer & dryer (appliances are included, but not warranted)! Kitchen opens to dining area and breakfast bar. Laundry room w/plenty of built in cabinet storage. Master bedroom w/walk-in closet & walk-in shower w/handicap hand rails for ease of getting in and out. 2nd & 3rd bedrooms have nice size closets and each have boxed windows. Garage offers plenty of space and peg boards. Newer Trane furnace '06. Home is wired for security system. Roof only 2 years old!! Nice size backyard you can enjoy from the deck w/built in benches plus a split-rail fence around the yard. This home is nice and neutral with loads of natural light shining in!
Last Buyer's Agent
Douglas Lucas
Coldwell Banker Real Estate Group

Home Details
Home Type
- Single Family
Est. Annual Taxes
- $927
Year Built
- Built in 1992
Lot Details
- 10,019 Sq Ft Lot
- Lot Dimensions are 76x130
- Split Rail Fence
- Level Lot
HOA Fees
- $8 Monthly HOA Fees
Parking
- 2 Car Attached Garage
Home Design
- Ranch Style House
- Brick Exterior Construction
- Slab Foundation
- Vinyl Construction Material
Interior Spaces
- 1,779 Sq Ft Home
- Cathedral Ceiling
- Skylights
- Gas Log Fireplace
- Living Room with Fireplace
- Home Security System
- Disposal
- Electric Dryer Hookup
Bedrooms and Bathrooms
- 3 Bedrooms
- 2 Full Bathrooms
Utilities
- Forced Air Heating and Cooling System
Listing and Financial Details
- Assessor Parcel Number 02-08-35-158-004.000-072
Ownership History
Purchase Details
Home Financials for this Owner
Home Financials are based on the most recent Mortgage that was taken out on this home.Purchase Details
Purchase Details
Home Financials for this Owner
Home Financials are based on the most recent Mortgage that was taken out on this home.Purchase Details
Home Financials for this Owner
Home Financials are based on the most recent Mortgage that was taken out on this home.Purchase Details
Home Financials for this Owner
Home Financials are based on the most recent Mortgage that was taken out on this home.Similar Homes in Fort Wayne, IN
Home Values in the Area
Average Home Value in this Area
Purchase History
| Date | Type | Sale Price | Title Company |
|---|---|---|---|
| Warranty Deed | $188,000 | Metropolitan Title | |
| Warranty Deed | $180,000 | Metropolitan Title Of Indiana, | |
| Warranty Deed | -- | None Available | |
| Warranty Deed | -- | Columbia Land Title Co Inc |
Mortgage History
| Date | Status | Loan Amount | Loan Type |
|---|---|---|---|
| Open | $36,500 | Credit Line Revolving | |
| Open | $151,000 | New Conventional | |
| Closed | $150,400 | New Conventional | |
| Previous Owner | $20,000 | Credit Line Revolving | |
| Previous Owner | $100,000 | New Conventional | |
| Previous Owner | $114,325 | New Conventional | |
| Previous Owner | $60,500 | No Value Available |
Property History
| Date | Event | Price | Change | Sq Ft Price |
|---|---|---|---|---|
| 08/25/2020 08/25/20 | Sold | $188,000 | -1.0% | $113 / Sq Ft |
| 07/21/2020 07/21/20 | Pending | -- | -- | -- |
| 07/14/2020 07/14/20 | For Sale | $189,900 | +5.5% | $114 / Sq Ft |
| 06/04/2019 06/04/19 | Sold | $180,000 | +0.6% | $108 / Sq Ft |
| 04/27/2019 04/27/19 | Pending | -- | -- | -- |
| 04/26/2019 04/26/19 | For Sale | $179,000 | +33.1% | $107 / Sq Ft |
| 11/18/2016 11/18/16 | Sold | $134,500 | -3.9% | $76 / Sq Ft |
| 10/13/2016 10/13/16 | Pending | -- | -- | -- |
| 10/03/2016 10/03/16 | For Sale | $139,900 | -- | $79 / Sq Ft |
Tax History Compared to Growth
Tax History
| Year | Tax Paid | Tax Assessment Tax Assessment Total Assessment is a certain percentage of the fair market value that is determined by local assessors to be the total taxable value of land and additions on the property. | Land | Improvement |
|---|---|---|---|---|
| 2024 | $2,506 | $230,700 | $39,500 | $191,200 |
| 2023 | $2,501 | $220,500 | $39,500 | $181,000 |
| 2022 | $2,107 | $188,400 | $39,500 | $148,900 |
| 2021 | $1,997 | $179,500 | $29,600 | $149,900 |
| 2020 | $1,838 | $168,700 | $29,600 | $139,100 |
| 2019 | $1,193 | $113,600 | $21,600 | $92,000 |
| 2018 | $2,315 | $105,400 | $21,600 | $83,800 |
| 2017 | $2,337 | $105,400 | $22,500 | $82,900 |
| 2016 | $1,226 | $130,600 | $29,600 | $101,000 |
| 2014 | $909 | $128,600 | $29,600 | $99,000 |
| 2013 | $891 | $128,700 | $29,600 | $99,100 |
Agents Affiliated with this Home
-
H
Seller's Agent in 2020
Heidi Kleinrichert
CENTURY 21 Bradley Realty, Inc
-

Buyer's Agent in 2020
Kelly Redwanski
Coldwell Banker Real Estate Group
(260) 602-6362
1 in this area
51 Total Sales
-
D
Seller's Agent in 2019
Douglas Lucas
Coldwell Banker Real Estate Group
-

Seller's Agent in 2016
Jaclyn Myers
RE/MAX
(260) 437-3471
Map
Source: Indiana Regional MLS
MLS Number: 201645859
APN: 02-08-35-158-004.000-072
- 2809 Kingsland Ct
- 2330 Long Rd
- 7619 Preakness Cove
- 8427 Harwick Ct
- 8814 Edwardsberg Place
- 2706 Rolling Meadows Ln
- 8267 Caverango Blvd
- 8245 Caverango Blvd
- 8130 Park State Dr
- 8289 Caverango Blvd
- 1634 White Fawn Dr
- 1312 Kayenta Trail
- 1395 Montura Cove Unit 5
- 7327 Kern Valley Dr
- 1290 Kayenta Trail
- 7321 Kern Valley Dr
- 3414 Country Park Ln
- 8630 Maysville Rd
- 7119 White Eagle Dr
- 1704 Savona Ct
