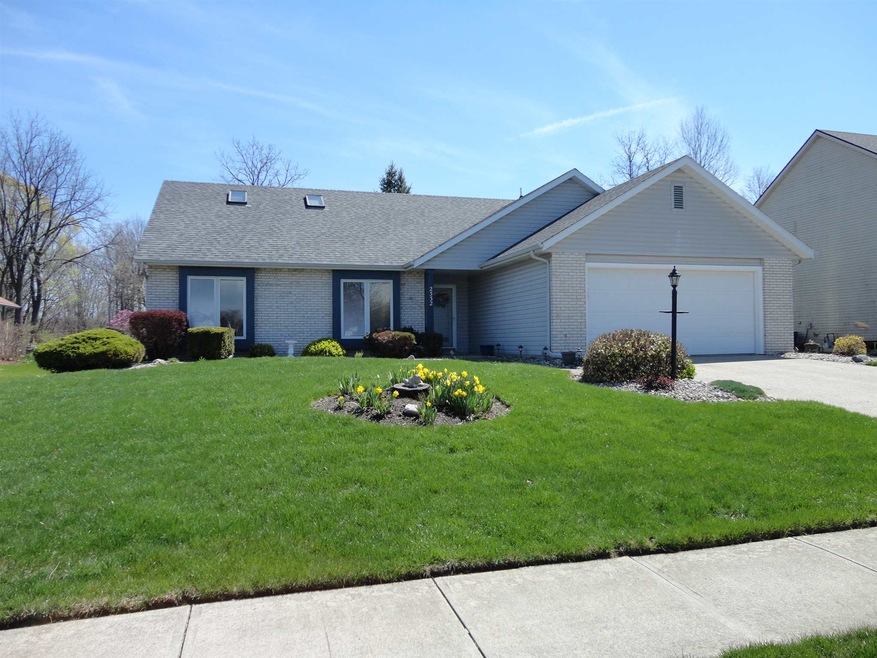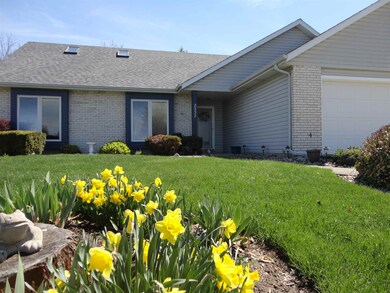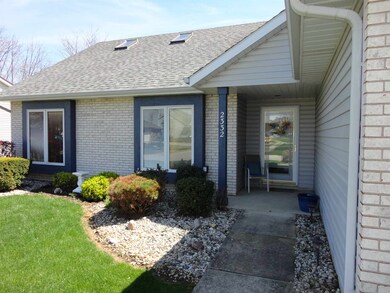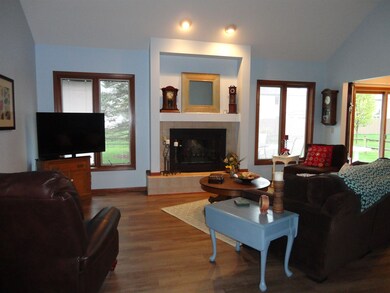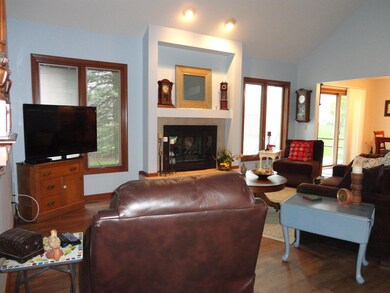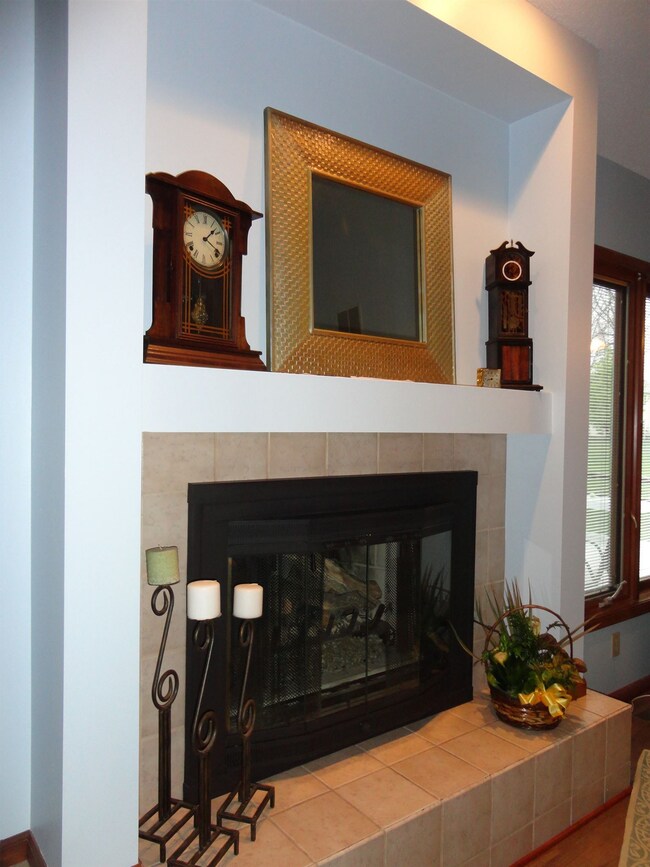
2332 Kerrigans Way Fort Wayne, IN 46815
Kensington Downs NeighborhoodHighlights
- Primary Bedroom Suite
- Cathedral Ceiling
- Woodwork
- 1.5-Story Property
- 2 Car Attached Garage
- Walk-In Closet
About This Home
As of August 2020Mint condition 4 bedroom, 2 full bath home in the popular NE community of Kensington Downs. The home features a large and inviting great room with cathedral ceiling, ceiling fan, and gas fireplace. The modern kitchen is open to the dining area and great room and features painted cabinets, new countertops, and stainless appliances. The main-level master suite offers a walk-in closet and full bath. Two additional bedrooms are on the main level with the large fourth bedroom, or multi-purpose room, on the upper level. Easy to care for and extremely durable vinyl plank flooring runs through the kitchen, dining area, great room, hallway, main level bath, and the master bath. The home’s exterior is also easy to maintain with just a few accent areas of paint with the rest vinyl siding and wrap. The large rear deck is a wonderful place to relax from the late afternoon sun, while pets and children play in the fenced back yard. The friendly community features sidewalk-lined streets and mature trees. Also, close by is the expansive Kreager Park with a multitude of potential activities and the River Greenway to enjoy scenic walks and rides for miles and miles. You’re invited to the first opportunity to see this home during the Open House Saturday, 4/27, 1-5 PM. See you there!
Last Agent to Sell the Property
Douglas Lucas
Coldwell Banker Real Estate Group Listed on: 04/26/2019

Last Buyer's Agent
Heidi Kleinrichert
CENTURY 21 Bradley Realty, Inc

Property Details
Home Type
- Condominium
Est. Annual Taxes
- $2,315
Year Built
- Built in 1992
HOA Fees
- $9 Monthly HOA Fees
Parking
- 2 Car Attached Garage
- Driveway
- Off-Street Parking
Home Design
- Loft
- 1.5-Story Property
- Brick Exterior Construction
- Slab Foundation
- Asphalt Roof
- Vinyl Construction Material
Interior Spaces
- Woodwork
- Cathedral Ceiling
- Ceiling Fan
- Gas Log Fireplace
- Living Room with Fireplace
- Pull Down Stairs to Attic
- Home Security System
- Electric Dryer Hookup
Kitchen
- Electric Oven or Range
- Laminate Countertops
- Disposal
Flooring
- Carpet
- Vinyl
Bedrooms and Bathrooms
- 4 Bedrooms
- Primary Bedroom Suite
- Walk-In Closet
- 2 Full Bathrooms
Schools
- Haley Elementary School
- Blackhawk Middle School
- Snider High School
Utilities
- Forced Air Heating and Cooling System
- Heating System Uses Gas
Additional Features
- Split Rail Fence
- Suburban Location
Community Details
- Kensington Downs Subdivision
Listing and Financial Details
- Assessor Parcel Number 02-08-35-158-004.000-072
Ownership History
Purchase Details
Home Financials for this Owner
Home Financials are based on the most recent Mortgage that was taken out on this home.Purchase Details
Purchase Details
Home Financials for this Owner
Home Financials are based on the most recent Mortgage that was taken out on this home.Purchase Details
Home Financials for this Owner
Home Financials are based on the most recent Mortgage that was taken out on this home.Purchase Details
Home Financials for this Owner
Home Financials are based on the most recent Mortgage that was taken out on this home.Similar Homes in Fort Wayne, IN
Home Values in the Area
Average Home Value in this Area
Purchase History
| Date | Type | Sale Price | Title Company |
|---|---|---|---|
| Warranty Deed | $188,000 | Metropolitan Title | |
| Warranty Deed | $180,000 | Metropolitan Title Of Indiana, | |
| Warranty Deed | -- | None Available | |
| Warranty Deed | -- | Columbia Land Title Co Inc |
Mortgage History
| Date | Status | Loan Amount | Loan Type |
|---|---|---|---|
| Open | $36,500 | Credit Line Revolving | |
| Open | $151,000 | New Conventional | |
| Closed | $150,400 | New Conventional | |
| Previous Owner | $20,000 | Credit Line Revolving | |
| Previous Owner | $100,000 | New Conventional | |
| Previous Owner | $114,325 | New Conventional | |
| Previous Owner | $60,500 | No Value Available |
Property History
| Date | Event | Price | Change | Sq Ft Price |
|---|---|---|---|---|
| 08/25/2020 08/25/20 | Sold | $188,000 | -1.0% | $113 / Sq Ft |
| 07/21/2020 07/21/20 | Pending | -- | -- | -- |
| 07/14/2020 07/14/20 | For Sale | $189,900 | +5.5% | $114 / Sq Ft |
| 06/04/2019 06/04/19 | Sold | $180,000 | +0.6% | $108 / Sq Ft |
| 04/27/2019 04/27/19 | Pending | -- | -- | -- |
| 04/26/2019 04/26/19 | For Sale | $179,000 | +33.1% | $107 / Sq Ft |
| 11/18/2016 11/18/16 | Sold | $134,500 | -3.9% | $76 / Sq Ft |
| 10/13/2016 10/13/16 | Pending | -- | -- | -- |
| 10/03/2016 10/03/16 | For Sale | $139,900 | -- | $79 / Sq Ft |
Tax History Compared to Growth
Tax History
| Year | Tax Paid | Tax Assessment Tax Assessment Total Assessment is a certain percentage of the fair market value that is determined by local assessors to be the total taxable value of land and additions on the property. | Land | Improvement |
|---|---|---|---|---|
| 2024 | $2,506 | $230,700 | $39,500 | $191,200 |
| 2023 | $2,501 | $220,500 | $39,500 | $181,000 |
| 2022 | $2,107 | $188,400 | $39,500 | $148,900 |
| 2021 | $1,997 | $179,500 | $29,600 | $149,900 |
| 2020 | $1,838 | $168,700 | $29,600 | $139,100 |
| 2019 | $1,193 | $113,600 | $21,600 | $92,000 |
| 2018 | $2,315 | $105,400 | $21,600 | $83,800 |
| 2017 | $2,337 | $105,400 | $22,500 | $82,900 |
| 2016 | $1,226 | $130,600 | $29,600 | $101,000 |
| 2014 | $909 | $128,600 | $29,600 | $99,000 |
| 2013 | $891 | $128,700 | $29,600 | $99,100 |
Agents Affiliated with this Home
-
H
Seller's Agent in 2020
Heidi Kleinrichert
CENTURY 21 Bradley Realty, Inc
-

Buyer's Agent in 2020
Kelly Redwanski
Coldwell Banker Real Estate Group
(260) 602-6362
1 in this area
51 Total Sales
-
D
Seller's Agent in 2019
Douglas Lucas
Coldwell Banker Real Estate Group
-

Seller's Agent in 2016
Jaclyn Myers
RE/MAX
(260) 437-3471
Map
Source: Indiana Regional MLS
MLS Number: 201915766
APN: 02-08-35-158-004.000-072
- 2809 Kingsland Ct
- 2330 Long Rd
- 7619 Preakness Cove
- 8427 Harwick Ct
- 8814 Edwardsberg Place
- 2706 Rolling Meadows Ln
- 8267 Caverango Blvd
- 8245 Caverango Blvd
- 8130 Park State Dr
- 8289 Caverango Blvd
- 1634 White Fawn Dr
- 1312 Kayenta Trail
- 1395 Montura Cove Unit 5
- 7327 Kern Valley Dr
- 1290 Kayenta Trail
- 7321 Kern Valley Dr
- 3414 Country Park Ln
- 8630 Maysville Rd
- 7119 White Eagle Dr
- 1704 Savona Ct
