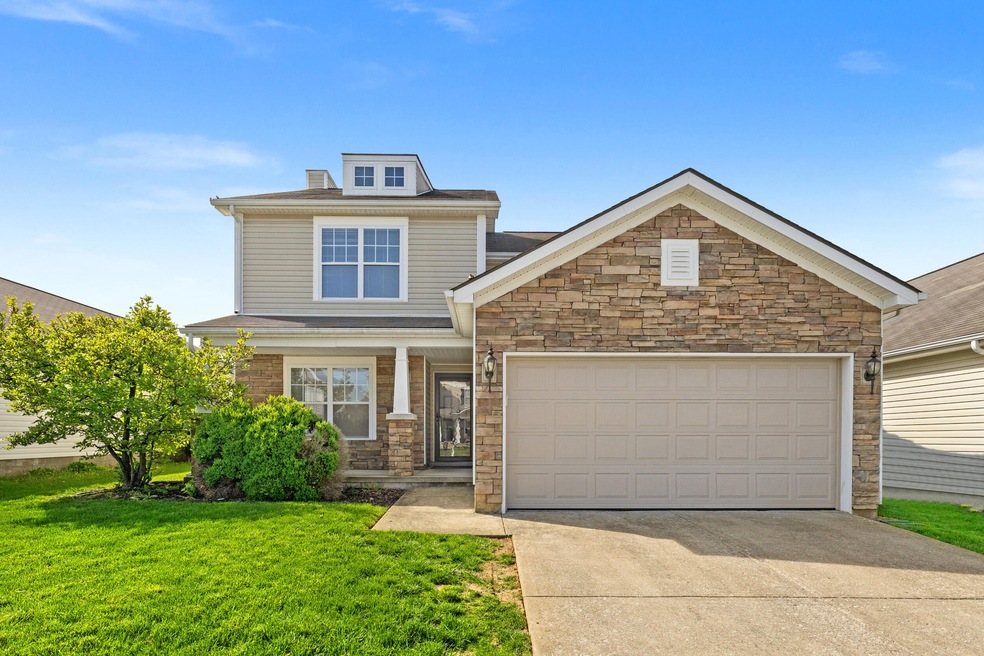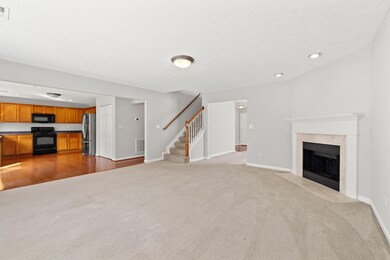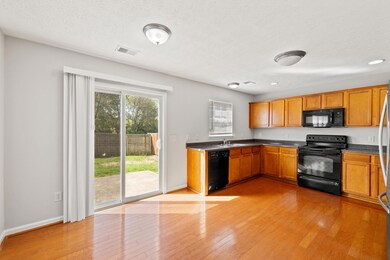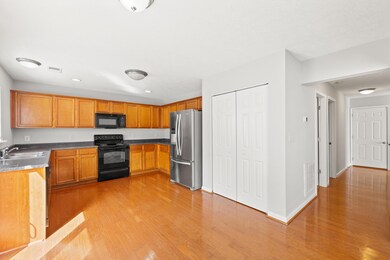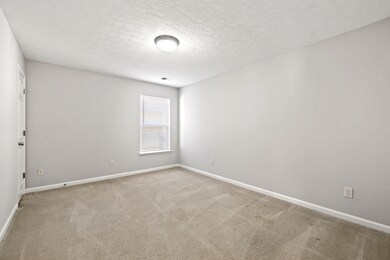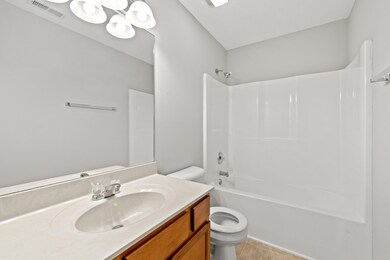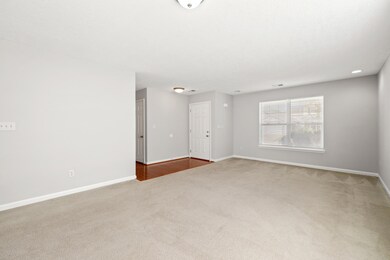2332 Mulundy Way Lexington, KY 40511
Masterson Station NeighborhoodEstimated payment $2,243/month
Highlights
- Wood Flooring
- Bonus Room
- Porch
- Main Floor Bedroom
- Neighborhood Views
- 2 Car Attached Garage
About This Home
Welcome to your new home! Enter this charming 4-bedroom, 3-bath residence, featuring appealing curb appeal and a practical layout. This house ensures comfort and space at every corner. Experience the comforting glow of a fireplace in the family room, complemented by a bright and open kitchen that's perfect for daily living and entertaining. The spacious primary suite serves as a tranquil retreat, while the additional bedrooms, including one on the first floor, offer versatility for guests, a home office, or growing families. Additionally, the second-floor loft provides extra room to accommodate your needs.
Step out onto your private patio, perfect for sipping morning coffee or hosting evening gatherings, and enjoy the yard and its surroundings. A two-car garage rounds out this remarkable home.
Conveniently situated near schools, shopping, and local parks, 2332 Mulundy Way blends suburban serenity with easy access to everything Lexington has to offer. This home is ready for you to move in and make it your own!
Home Details
Home Type
- Single Family
Est. Annual Taxes
- $3,393
Year Built
- Built in 2006
Lot Details
- 4,950 Sq Ft Lot
- Privacy Fence
- Wood Fence
- Wire Fence
HOA Fees
- $11 Monthly HOA Fees
Parking
- 2 Car Attached Garage
- Front Facing Garage
- Garage Door Opener
- Driveway
- Off-Street Parking
Home Design
- Slab Foundation
- Shingle Roof
- Composition Roof
- Vinyl Siding
- Stone
Interior Spaces
- 2,547 Sq Ft Home
- 2-Story Property
- Wood Burning Fireplace
- Family Room with Fireplace
- Living Room
- Dining Room
- Bonus Room
- Utility Room
- Second Floor Utility Room
- Neighborhood Views
- Attic Access Panel
Kitchen
- Eat-In Kitchen
- Oven or Range
- Microwave
- Dishwasher
Flooring
- Wood
- Carpet
- Vinyl
Bedrooms and Bathrooms
- 4 Bedrooms
- Main Floor Bedroom
- Primary bedroom located on second floor
- Walk-In Closet
- Bathroom on Main Level
- 3 Full Bathrooms
Laundry
- Dryer
- Washer
Outdoor Features
- Patio
- Porch
Schools
- Coventry Oak Elementary School
- Leestown Middle School
- Bryan Station High School
Utilities
- Zoned Heating and Cooling
- Air Source Heat Pump
Community Details
- Glens At Greendale Village Subdivision
- Mandatory home owners association
- On-Site Maintenance
Listing and Financial Details
- Assessor Parcel Number 38145720
Map
Home Values in the Area
Average Home Value in this Area
Tax History
| Year | Tax Paid | Tax Assessment Tax Assessment Total Assessment is a certain percentage of the fair market value that is determined by local assessors to be the total taxable value of land and additions on the property. | Land | Improvement |
|---|---|---|---|---|
| 2025 | $3,393 | $274,400 | $0 | $0 |
| 2024 | $3,393 | $274,400 | $0 | $0 |
| 2023 | $3,393 | $274,400 | $0 | $0 |
| 2022 | $3,505 | $274,400 | $0 | $0 |
| 2021 | $2,331 | $182,500 | $0 | $0 |
| 2020 | $2,331 | $182,500 | $0 | $0 |
| 2019 | $2,331 | $182,500 | $0 | $0 |
| 2018 | $2,331 | $182,500 | $0 | $0 |
| 2017 | $2,222 | $182,500 | $0 | $0 |
| 2015 | $2,042 | $182,500 | $0 | $0 |
| 2014 | $2,042 | $182,500 | $0 | $0 |
| 2012 | $2,042 | $182,500 | $0 | $0 |
Property History
| Date | Event | Price | List to Sale | Price per Sq Ft |
|---|---|---|---|---|
| 10/04/2025 10/04/25 | Pending | -- | -- | -- |
| 07/15/2025 07/15/25 | For Sale | $369,900 | 0.0% | $145 / Sq Ft |
| 04/01/2024 04/01/24 | Rented | $2,000 | 0.0% | -- |
| 02/09/2024 02/09/24 | For Rent | $2,000 | +11.1% | -- |
| 08/03/2022 08/03/22 | Rented | $1,800 | 0.0% | -- |
| 07/05/2022 07/05/22 | For Rent | $1,800 | +2.9% | -- |
| 04/22/2021 04/22/21 | Rented | -- | -- | -- |
| 04/15/2021 04/15/21 | Price Changed | $1,750 | -2.5% | $1 / Sq Ft |
| 04/05/2021 04/05/21 | Price Changed | $1,795 | -3.0% | $1 / Sq Ft |
| 03/23/2021 03/23/21 | Price Changed | $1,850 | -2.6% | $1 / Sq Ft |
| 03/05/2021 03/05/21 | For Rent | $1,900 | -- | -- |
Purchase History
| Date | Type | Sale Price | Title Company |
|---|---|---|---|
| Deed | $182,500 | -- |
Mortgage History
| Date | Status | Loan Amount | Loan Type |
|---|---|---|---|
| Previous Owner | $174,578 | Unknown |
Source: ImagineMLS (Bluegrass REALTORS®)
MLS Number: 25015439
APN: 38145720
- 2340 Mulundy Way
- 2329 Lonan Ct
- 2336 Baileys Row
- 2368 Lonan Ct
- 988 Applecross Dr
- 1325 Harrington Ct
- 693 Cielo Vista Rd
- 2163 Carnation Dr
- 2714 Rockaway Place
- 2336 Merluna Dr
- 2260 Cravat Pass
- 2304 Merluna Dr
- The Marshall Plan at Sanders Garden
- The Jackson II Plan at Sanders Garden
- The Westbrook Plan at Sanders Garden
- The Granville Plan at Sanders Garden
- The Barnett Plan at Sanders Garden
- The Griffith Plan at Sanders Garden
- The Chatfield Expanded Plan at Sanders Garden
- The Spencer II Plan at Sanders Garden
