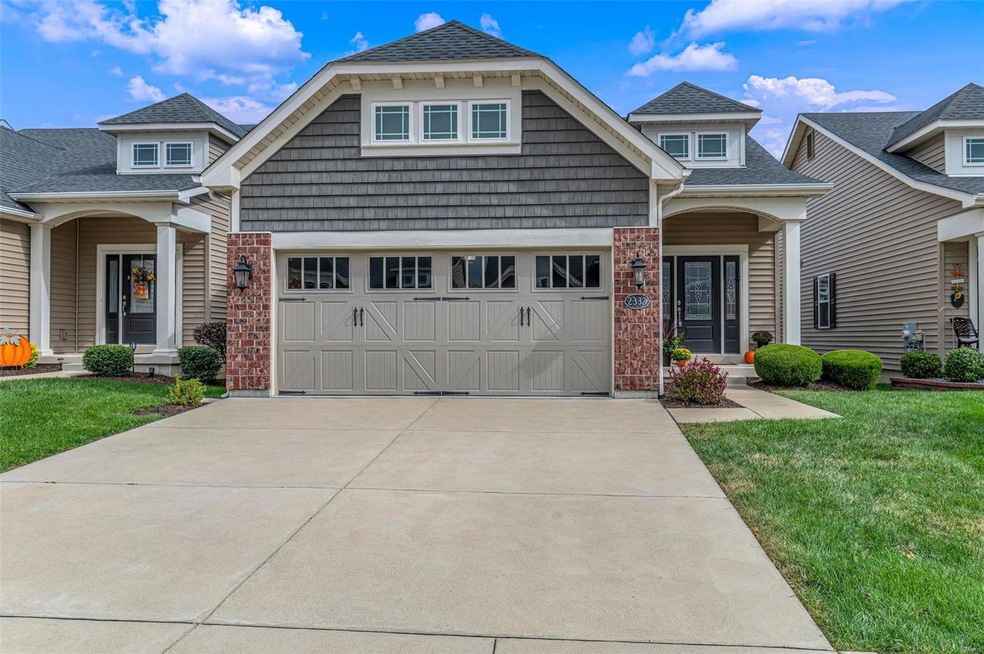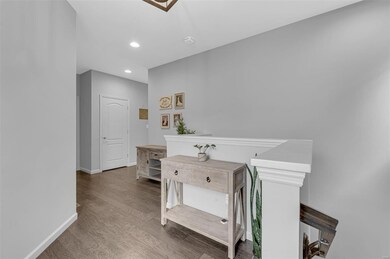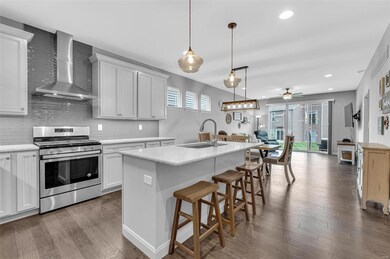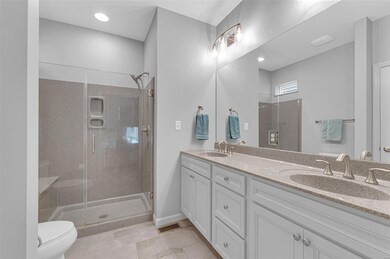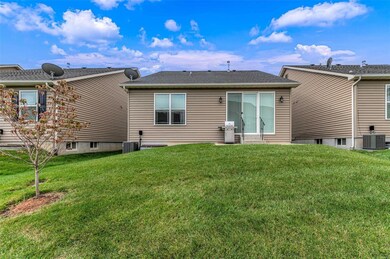
2332 Parc Saint Mitre Ct Saint Charles, MO 63301
Old Town Saint Charles NeighborhoodHighlights
- Traditional Architecture
- 2 Car Attached Garage
- 1-Story Property
- Wood Flooring
- Brick Veneer
- Sliding Doors
About This Home
As of February 2024Welcome to your dream home! From the moment you step through the front door, you'll be captivated by the remarkable features and fine details that make this 3br/3bath, detach villa a true gem. The beauty of engineered wood floors flowing smoothly throughout the open floor plan, making you feel right at home. Prepare to be dazzled by the kitchen that's every chef's dream come true. A stunning backsplash, with custom cabinets, soft close drawers & doors, granite countertop, pantry, a large island with double sink. The Kitchen flows into the Dining room and Living Room. The Master bathroom futures a walk in shower. The finished LL offers a third bathroom, third bedroom with egress window, and a large family room. Step outside to a lovely backyard, perfect for outdoor gatherings, or simply basking in the sun. This detach villa offers a peaceful oasis for you to enjoy.
Last Agent to Sell the Property
EXP Realty, LLC License #2013045456 Listed on: 10/19/2023

Home Details
Home Type
- Single Family
Est. Annual Taxes
- $4,490
Lot Details
- 4,874 Sq Ft Lot
- Level Lot
HOA Fees
- $100 Monthly HOA Fees
Parking
- 2 Car Attached Garage
- Driveway
Home Design
- Traditional Architecture
- Brick Veneer
Interior Spaces
- 2,142 Sq Ft Home
- 1-Story Property
- Insulated Windows
- Sliding Doors
- Wood Flooring
- Basement
- Finished Basement Bathroom
Kitchen
- Gas Cooktop
- Dishwasher
- Disposal
Bedrooms and Bathrooms
- 3 Bedrooms
- 3 Full Bathrooms
Schools
- Coverdell Elem. Elementary School
- Jefferson / Hardin Middle School
- St. Charles High School
Utilities
- Forced Air Heating System
Listing and Financial Details
- Assessor Parcel Number 6-006A-C503-00-0024.0000000
Community Details
Overview
- Association fees include additional $400 yearly
Recreation
- Recreational Area
Ownership History
Purchase Details
Home Financials for this Owner
Home Financials are based on the most recent Mortgage that was taken out on this home.Purchase Details
Home Financials for this Owner
Home Financials are based on the most recent Mortgage that was taken out on this home.Similar Homes in Saint Charles, MO
Home Values in the Area
Average Home Value in this Area
Purchase History
| Date | Type | Sale Price | Title Company |
|---|---|---|---|
| Warranty Deed | -- | None Listed On Document | |
| Warranty Deed | -- | None Available |
Mortgage History
| Date | Status | Loan Amount | Loan Type |
|---|---|---|---|
| Open | $255,000 | New Conventional | |
| Previous Owner | $225,000 | New Conventional | |
| Previous Owner | $274,000 | Construction |
Property History
| Date | Event | Price | Change | Sq Ft Price |
|---|---|---|---|---|
| 02/28/2024 02/28/24 | Sold | -- | -- | -- |
| 01/01/2024 01/01/24 | For Sale | $399,900 | 0.0% | $187 / Sq Ft |
| 01/01/2024 01/01/24 | Off Market | -- | -- | -- |
| 11/09/2023 11/09/23 | For Sale | $399,900 | 0.0% | $187 / Sq Ft |
| 11/09/2023 11/09/23 | Off Market | -- | -- | -- |
| 11/07/2023 11/07/23 | Price Changed | $399,900 | -4.8% | $187 / Sq Ft |
| 10/20/2023 10/20/23 | For Sale | $419,900 | +30.4% | $196 / Sq Ft |
| 04/06/2018 04/06/18 | Sold | -- | -- | -- |
| 01/16/2018 01/16/18 | Pending | -- | -- | -- |
| 01/16/2018 01/16/18 | For Sale | $321,933 | -- | $144 / Sq Ft |
Tax History Compared to Growth
Tax History
| Year | Tax Paid | Tax Assessment Tax Assessment Total Assessment is a certain percentage of the fair market value that is determined by local assessors to be the total taxable value of land and additions on the property. | Land | Improvement |
|---|---|---|---|---|
| 2023 | $4,351 | $68,059 | $0 | $0 |
| 2022 | $4,490 | $65,548 | $0 | $0 |
| 2021 | $4,495 | $65,548 | $0 | $0 |
| 2020 | $4,412 | $61,838 | $0 | $0 |
| 2019 | $4,373 | $61,838 | $0 | $0 |
| 2018 | $3,230 | $7,600 | $0 | $0 |
Agents Affiliated with this Home
-
Dustin Hoog

Seller's Agent in 2024
Dustin Hoog
EXP Realty, LLC
(314) 709-8990
5 in this area
61 Total Sales
-
Laura MacDonald

Buyer's Agent in 2024
Laura MacDonald
Coldwell Banker Realty - Gundaker
(314) 285-3160
2 in this area
222 Total Sales
-
Linda Boehmer

Seller's Agent in 2018
Linda Boehmer
Berkshire Hathway Home Services
(314) 581-4414
177 in this area
1,757 Total Sales
-
P
Buyer's Agent in 2018
Pearce Neikirk
Pearce Neikirk & Partners
Map
Source: MARIS MLS
MLS Number: MIS23063452
APN: T180600025
- 2333 Cabric Dr
- 2385 Chemin Ave
- 8 Greenbriar Ct
- 2516 Westminister Dr
- 2211 Cherry Ln
- 2304 Park Ave
- 1001 Hillcrest Place
- 3027 Ridgeview Dr
- 1013 Pine St
- 2604 Headland Dr
- 2205 N 5th St
- 1116 Olive St
- 1036 Olive St
- 68 Barton Place
- 412 Elmwood Dr
- 417 Concordia Ln
- 809 Longview Dr
- 915 N Kingshighway St
- 1219 N 4th St
- 2931 Homewood Ave
