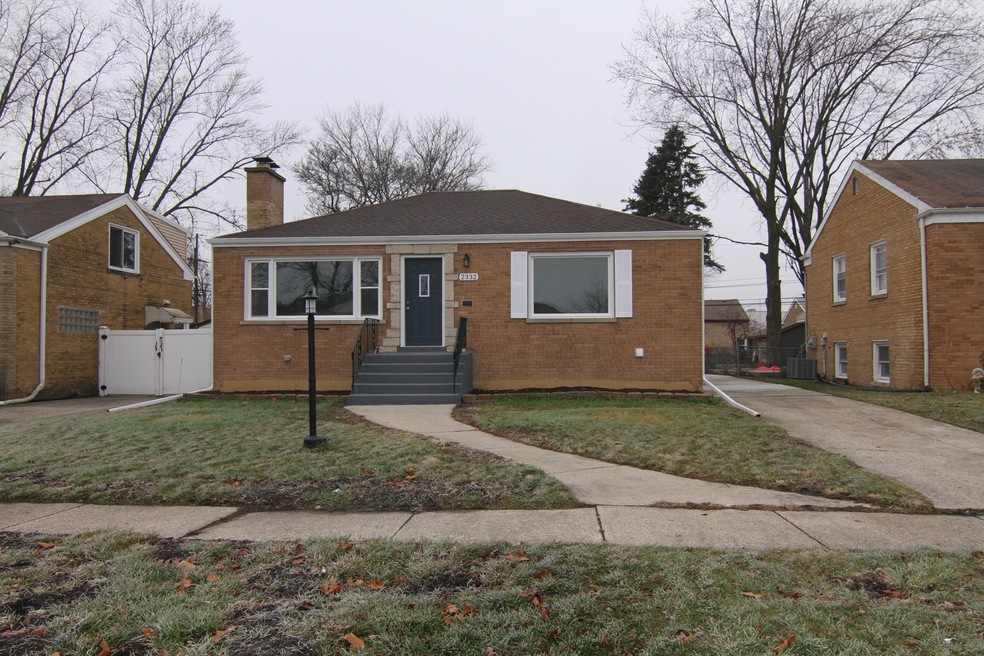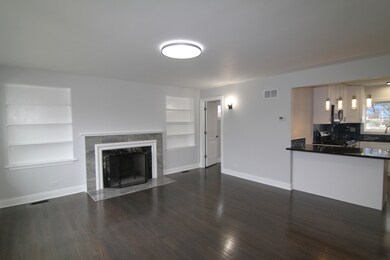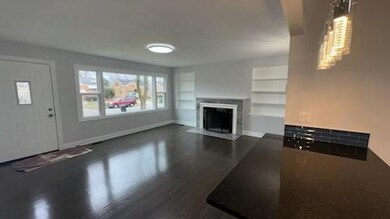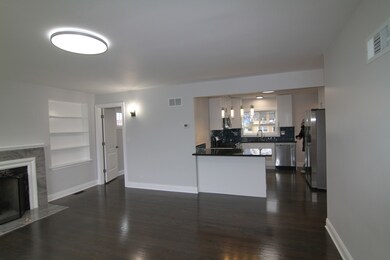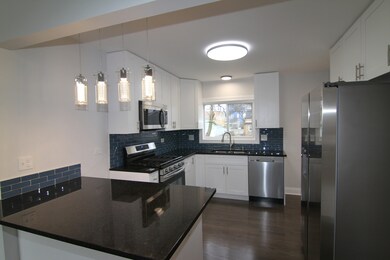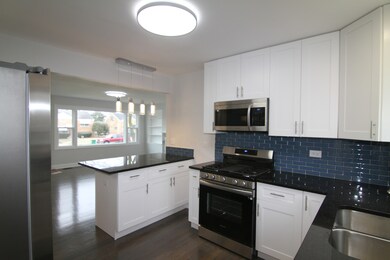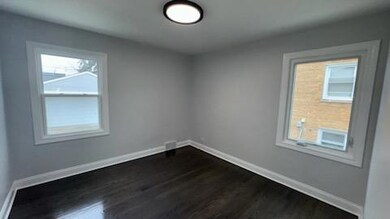
2332 S 24th Ave Broadview, IL 60155
Highlights
- Open Floorplan
- Ranch Style House
- Granite Countertops
- Property is near a park
- Wood Flooring
- 1-minute walk to Pioneer Park
About This Home
As of March 2024***LIKE A NEW CONSTRACTION***CHECK OUT THIS PROFESSIONALLY REHABBED TO PERFECTION WITH HIGH-END FINISHES, BRICK BUNGALOW-STYLE, BEAUTIFUL HOME WITH 4 BEDROOMS AND 2 MODERN, FULL BATHS,WOODBURNING FIREPLACE AND BREND NEW 2 CAR GARAGE IN EXCELLENT BROADVIEW LOCATION...NEW DESIGNER KITCHEN WITH WHITE 42" CABINETS, ENERGY STAR-RATED STAINLESS STEEL APPLIANCES AND GRANITE COUNTERTOPS... ENERGY-EFFICIENT LED LIGHTING,NEW, BEAUTIFUL HARDWOOD FLOORS THROUGHOUT...FULL, FINISHED BASEMENT WITH EXTRA BEDROOM AND LARGE BATH AS A GREAT OPTION FOR GUEST OR A PRIVATE SPACE FOR SOMEONA IN THE HOUSEHOLD...EVERYTHING NEW: WINDOWS, ROOF, PLUMBING, ELECTRICAL,INSULLATION,TUCKPOINTING,GUTTERS, NEW HVAC SYSTEM WITH 96% EFFICIENCY FURNACE, ALL NEW FIXTURES, NEW DOORS & TREMS,FLOORING, FRESH PAINT, AND MUCH MORE...ALL WORK WAS COMPLITED WITH THE PROPER PERMITS AND HAS PASSED FINAL CITY INSPECTION...CONVENIENT TO PARKS, SHOPPING, SCHOOLS, EXPERESSWAYS, PUBLIC TRANSPORTATION...WILL NOT BE DISAPPOINTED...
Last Agent to Sell the Property
Chicagoland Brokers, Inc. License #471006871 Listed on: 01/03/2024
Home Details
Home Type
- Single Family
Est. Annual Taxes
- $6,392
Year Built
- Built in 1953 | Remodeled in 2023
Lot Details
- Lot Dimensions are 50 x 134
- Fenced Yard
- Paved or Partially Paved Lot
Parking
- 2 Car Detached Garage
- Garage Transmitter
- Garage Door Opener
- Parking Included in Price
Home Design
- Ranch Style House
- Bungalow
- Step Ranch
- Walk-Out Ranch
- Brick Exterior Construction
- Asphalt Roof
- Concrete Perimeter Foundation
Interior Spaces
- 2,300 Sq Ft Home
- Open Floorplan
- Wood Burning Fireplace
- ENERGY STAR Qualified Windows
- Living Room with Fireplace
- Wood Flooring
Kitchen
- Range
- Microwave
- High End Refrigerator
- Dishwasher
- Stainless Steel Appliances
- Granite Countertops
- Disposal
Bedrooms and Bathrooms
- 3 Bedrooms
- 4 Potential Bedrooms
- Bathroom on Main Level
- 2 Full Bathrooms
Finished Basement
- Basement Fills Entire Space Under The House
- Recreation or Family Area in Basement
- Finished Basement Bathroom
Location
- Property is near a park
Schools
- Lindop Elementary School
- Proviso East High School
Utilities
- Forced Air Heating and Cooling System
- Heating System Uses Natural Gas
- Lake Michigan Water
Ownership History
Purchase Details
Home Financials for this Owner
Home Financials are based on the most recent Mortgage that was taken out on this home.Purchase Details
Home Financials for this Owner
Home Financials are based on the most recent Mortgage that was taken out on this home.Purchase Details
Purchase Details
Purchase Details
Similar Homes in the area
Home Values in the Area
Average Home Value in this Area
Purchase History
| Date | Type | Sale Price | Title Company |
|---|---|---|---|
| Warranty Deed | $345,000 | Altima Title | |
| Warranty Deed | $126,500 | None Listed On Document | |
| Interfamily Deed Transfer | -- | Pntn | |
| Deed | $74,000 | Pntn | |
| Interfamily Deed Transfer | -- | -- | |
| Interfamily Deed Transfer | -- | -- | |
| Interfamily Deed Transfer | -- | -- |
Mortgage History
| Date | Status | Loan Amount | Loan Type |
|---|---|---|---|
| Open | $280,500 | New Conventional |
Property History
| Date | Event | Price | Change | Sq Ft Price |
|---|---|---|---|---|
| 03/13/2024 03/13/24 | Price Changed | $349,900 | +1.4% | $152 / Sq Ft |
| 03/12/2024 03/12/24 | Sold | $345,000 | -4.1% | $150 / Sq Ft |
| 02/15/2024 02/15/24 | Price Changed | $359,900 | +2.9% | $156 / Sq Ft |
| 02/06/2024 02/06/24 | Pending | -- | -- | -- |
| 02/06/2024 02/06/24 | For Sale | $349,900 | 0.0% | $152 / Sq Ft |
| 01/23/2024 01/23/24 | Pending | -- | -- | -- |
| 01/03/2024 01/03/24 | For Sale | $349,900 | +177.3% | $152 / Sq Ft |
| 06/30/2023 06/30/23 | Sold | $126,200 | +15.8% | $121 / Sq Ft |
| 05/22/2023 05/22/23 | Pending | -- | -- | -- |
| 05/14/2023 05/14/23 | For Sale | $109,000 | -- | $105 / Sq Ft |
Tax History Compared to Growth
Tax History
| Year | Tax Paid | Tax Assessment Tax Assessment Total Assessment is a certain percentage of the fair market value that is determined by local assessors to be the total taxable value of land and additions on the property. | Land | Improvement |
|---|---|---|---|---|
| 2024 | $7,364 | $22,000 | $3,685 | $18,315 |
| 2023 | $6,752 | $22,000 | $3,685 | $18,315 |
| 2022 | $6,752 | $16,284 | $2,680 | $13,604 |
| 2021 | $6,392 | $16,283 | $2,680 | $13,603 |
| 2020 | $6,384 | $16,762 | $2,680 | $14,082 |
| 2019 | $4,902 | $11,560 | $2,512 | $9,048 |
| 2018 | $4,906 | $11,560 | $2,512 | $9,048 |
| 2017 | $4,832 | $11,560 | $2,512 | $9,048 |
| 2016 | $4,155 | $9,479 | $2,345 | $7,134 |
| 2015 | $4,105 | $9,479 | $2,345 | $7,134 |
| 2014 | $4,558 | $10,770 | $2,345 | $8,425 |
| 2013 | $3,920 | $10,020 | $2,345 | $7,675 |
Agents Affiliated with this Home
-
Krystyna Zielinska
K
Seller's Agent in 2024
Krystyna Zielinska
Chicagoland Brokers, Inc.
2 in this area
53 Total Sales
-
Anna Starr

Buyer's Agent in 2024
Anna Starr
Haderlein & Co. Realtors
(773) 416-4861
2 in this area
25 Total Sales
-
Janet Lucas

Seller's Agent in 2023
Janet Lucas
Coldwell Banker Realty
(708) 352-4840
1 in this area
34 Total Sales
Map
Source: Midwest Real Estate Data (MRED)
MLS Number: 11954767
APN: 15-22-108-039-0000
- 2204 W 14th St
- 2409 S 21st Ave
- 2333 S 20th Ave
- 2329 S 20th Ave
- 2024 S 24th Ave
- 2119 S 20th Ave
- 2003 S 24th Ave
- 1612 Gardner Rd
- 1113 Bristol Ave
- 1014 Bristol Ave
- 1926 S 21st Ave
- 917 Bristol Ave
- 1914 S 21st Ave
- 923 Manchester Ave
- 1900 S 23rd Ave
- 1835 S 24th Ave
- 2003 S 18th Ave
- 1406 Portsmouth Ave
- 802 Bristol Ave
- 1927 S 18th Ave
