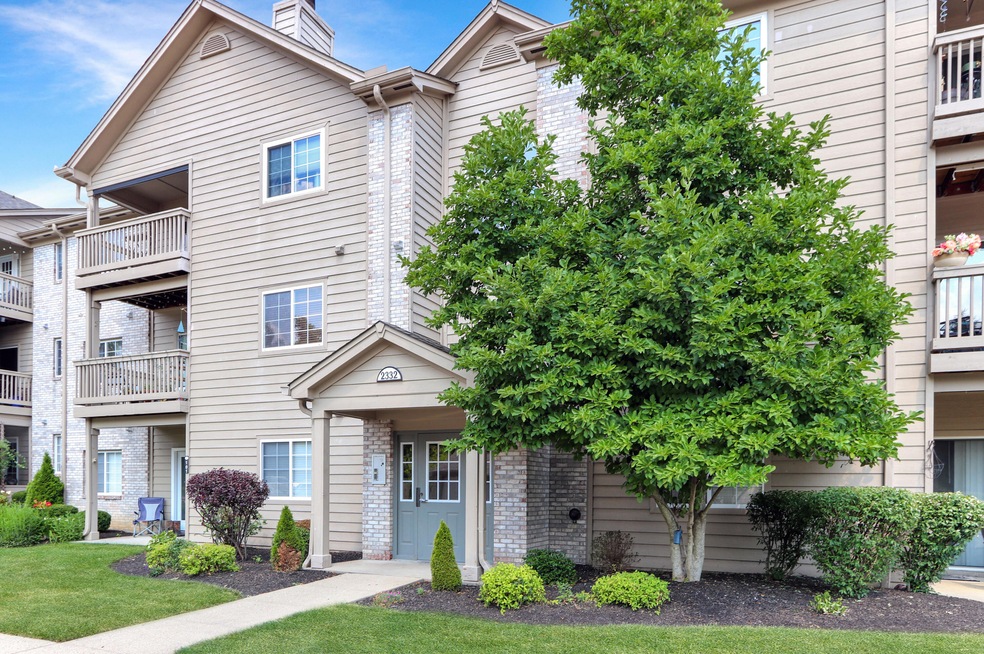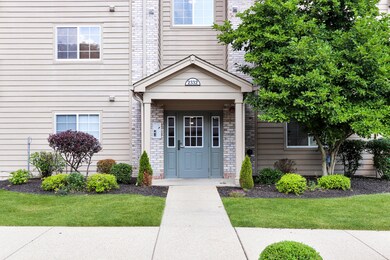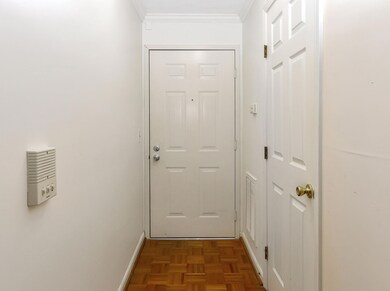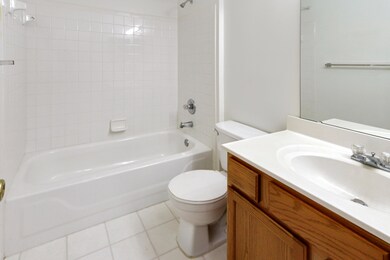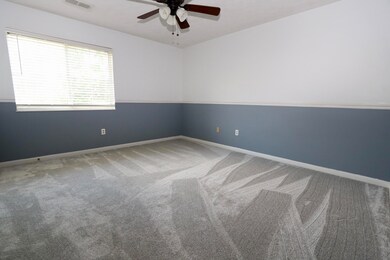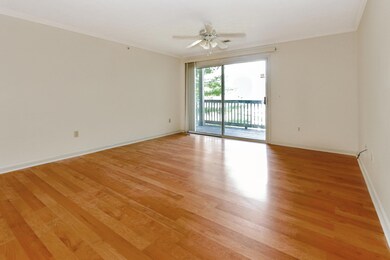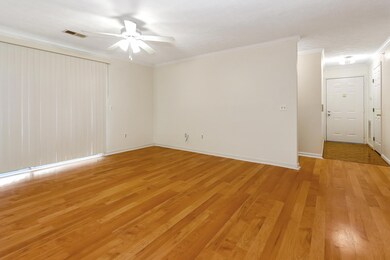2332 Sawmill Ct Unit 206 Burlington, KY 41005
Highlights
- Fitness Center
- View of Trees or Woods
- Clubhouse
- Burlington Elementary School Rated A-
- Open Floorplan
- Deck
About This Home
As of October 2024Welcome to this beautifully updated 2-bedroom, 2-bathroom condo offering modern elegance and comfort. Both spacious bedrooms feature walk-in closets, with the master boasting a customized California Closets system for maximum storage. The gourmet kitchen delights with butcher block countertops, a farmhouse sink, and updated light fixtures throughout.
Relax on your private balcony facing the serene rear of the property or take advantage of the large storage closet for added convenience. Enjoy the community's large pool and clubhouse, perfect for socializing and relaxing.
Located in the heart of Burlington, you'll have prime access to local amenities. Boone Woods Park is nearby, offering summer concerts, walking trails, and frisbee golf. Plus, this area is eligible for no money down financing with USDA and VA financing, making it an even more attractive option.
Embrace a lifestyle of convenience and style in this meticulously maintained condo. Schedule your private showing today and make this your new home!
Property Details
Home Type
- Condominium
Est. Annual Taxes
- $1,406
Year Built
- Built in 1999
HOA Fees
- $335 Monthly HOA Fees
Parking
- Assigned Parking
Home Design
- Traditional Architecture
- Brick Exterior Construction
- Slab Foundation
- Shingle Roof
- Concrete Block And Stucco Construction
Interior Spaces
- 1,066 Sq Ft Home
- 1-Story Property
- Open Floorplan
- Built-In Features
- Ceiling Fan
- Chandelier
- Insulated Windows
- Window Treatments
- Living Room
- Formal Dining Room
- Storage
- Views of Woods
- Intercom
Kitchen
- Eat-In Kitchen
- Electric Oven
- Electric Range
- Microwave
- Dishwasher
- Solid Wood Cabinet
- Utility Sink
Flooring
- Carpet
- Luxury Vinyl Tile
Bedrooms and Bathrooms
- 2 Bedrooms
- En-Suite Primary Bedroom
- En-Suite Bathroom
- Walk-In Closet
- 2 Full Bathrooms
Laundry
- Laundry Room
- Laundry on main level
- Stacked Washer and Dryer
Outdoor Features
- Balcony
- Deck
Schools
- Burlington Elementary School
- Conner Middle School
- Conner Senior High School
Utilities
- Central Air
- Heating Available
- Cable TV Available
Listing and Financial Details
- Assessor Parcel Number 038.00-13-219.00
Community Details
Overview
- Association fees include association fees, ground maintenance, sewer, snow removal, trash, water
- Stonegate Property Management Association, Phone Number (859) 534-0900
- On-Site Maintenance
Recreation
- Fitness Center
- Community Pool
- Snow Removal
Pet Policy
- Pets Allowed
Additional Features
- Clubhouse
- Fire and Smoke Detector
Ownership History
Purchase Details
Home Financials for this Owner
Home Financials are based on the most recent Mortgage that was taken out on this home.Purchase Details
Purchase Details
Purchase Details
Home Financials for this Owner
Home Financials are based on the most recent Mortgage that was taken out on this home.Purchase Details
Map
Home Values in the Area
Average Home Value in this Area
Purchase History
| Date | Type | Sale Price | Title Company |
|---|---|---|---|
| Deed | $132,000 | None Listed On Document | |
| Deed | $45,000 | Regional First Title Group | |
| Commissioners Deed | $56,100 | None Available | |
| Deed | $86,658 | Northen Kentucky Title Inc | |
| Deed | $83,200 | -- |
Mortgage History
| Date | Status | Loan Amount | Loan Type |
|---|---|---|---|
| Open | $105,600 | New Conventional | |
| Previous Owner | $4,400 | Purchase Money Mortgage | |
| Closed | -- | FHA |
Property History
| Date | Event | Price | Change | Sq Ft Price |
|---|---|---|---|---|
| 10/18/2024 10/18/24 | Sold | $132,000 | -2.1% | $124 / Sq Ft |
| 09/25/2024 09/25/24 | Pending | -- | -- | -- |
| 09/04/2024 09/04/24 | Price Changed | $134,900 | -9.4% | $127 / Sq Ft |
| 08/22/2024 08/22/24 | Price Changed | $148,900 | -6.9% | $140 / Sq Ft |
| 07/22/2024 07/22/24 | Price Changed | $159,900 | -0.1% | $150 / Sq Ft |
| 07/19/2024 07/19/24 | For Sale | $160,000 | 0.0% | $150 / Sq Ft |
| 07/15/2024 07/15/24 | Pending | -- | -- | -- |
| 07/01/2024 07/01/24 | Price Changed | $160,000 | -5.9% | $150 / Sq Ft |
| 06/18/2024 06/18/24 | For Sale | $170,000 | -- | $159 / Sq Ft |
Tax History
| Year | Tax Paid | Tax Assessment Tax Assessment Total Assessment is a certain percentage of the fair market value that is determined by local assessors to be the total taxable value of land and additions on the property. | Land | Improvement |
|---|---|---|---|---|
| 2024 | $1,406 | $124,000 | $0 | $124,000 |
| 2023 | $1,021 | $85,000 | $0 | $85,000 |
| 2022 | $950 | $85,000 | $0 | $85,000 |
| 2021 | $1,027 | $85,000 | $0 | $85,000 |
| 2020 | $969 | $85,000 | $0 | $85,000 |
| 2019 | $804 | $70,000 | $0 | $70,000 |
| 2018 | $867 | $70,000 | $0 | $70,000 |
| 2017 | $797 | $70,000 | $0 | $70,000 |
| 2015 | $791 | $70,000 | $0 | $70,000 |
| 2013 | -- | $70,000 | $0 | $70,000 |
Source: Northern Kentucky Multiple Listing Service
MLS Number: 623824
APN: 038.00-13-219.00
- 2316 Sawmill Ct Unit 309
- 2316 Sawmill Ct Unit 206
- 2332 Northmoor Ln Unit 206
- 2308 Sawmill Ct Unit 101
- 2324 Northmoor Ln Unit 208
- 2324 Northmoor Ln Unit 104
- 2316 Northmoor Ln Unit 208
- 2199 Teal Briar Ln Unit 103
- 2239 Teal Briar Ln Unit 206
- 2284 Medlock Ln Unit 103
- 2617 Carre Place
- 2524 Alysheba Dr
- 5633 Regal Ridge Dr
- 2565 Sunday Silence Ct
- 2452 Hickory Glen Ln
- 3068 Palace Dr
- 5579 Carolina Way
- 5527 Carolina Way
- 4882 Buckhorn Ct
- 8011 Putters Point
