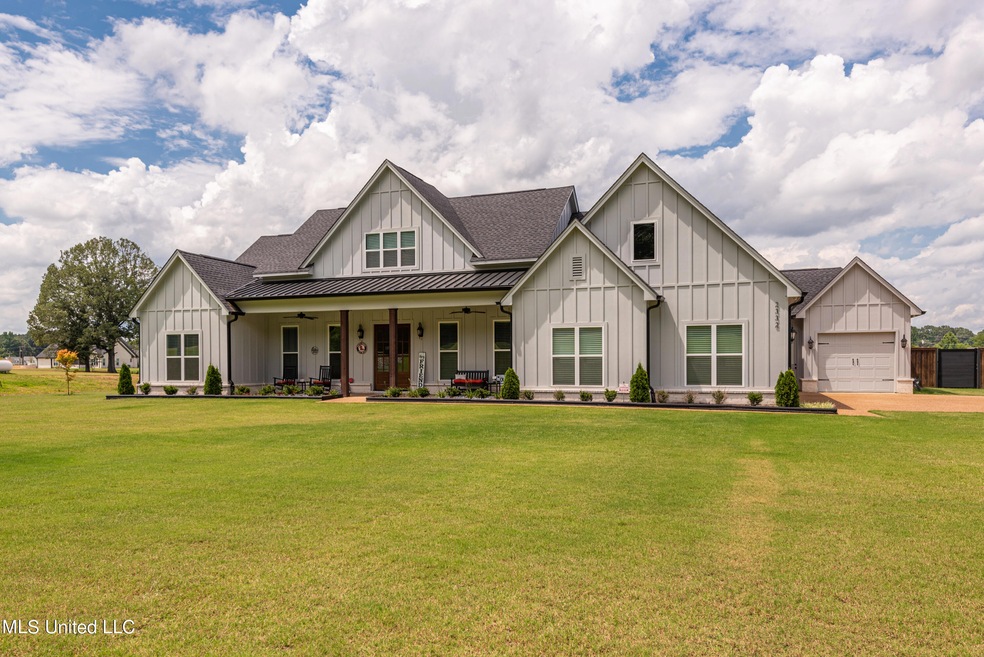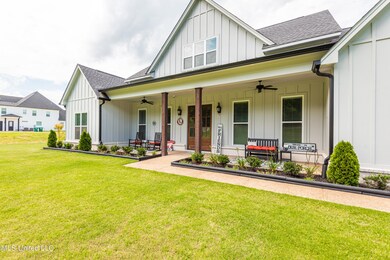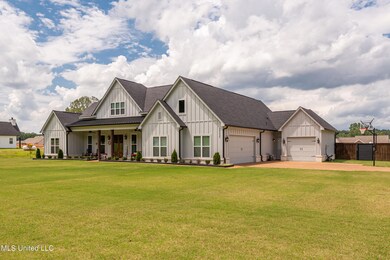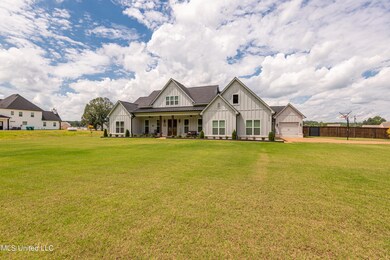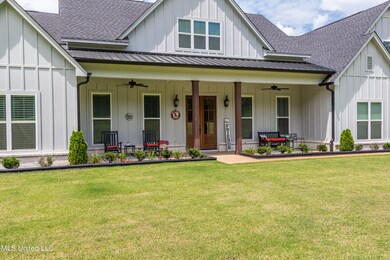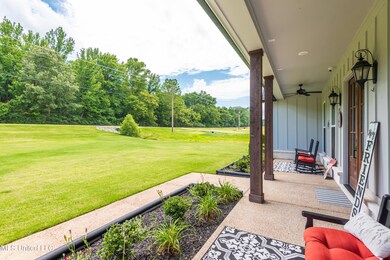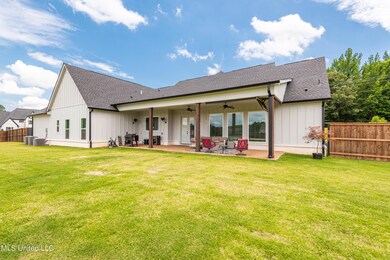
2332 Slocum Rd Hernando, MS 38632
Highlights
- Barn
- 1.86 Acre Lot
- Colonial Architecture
- Oak Grove Central Elementary School Rated A-
- Open Floorplan
- Vaulted Ceiling
About This Home
As of February 2024Welcome to this gorgeous custom newly built in 2022 home! Sprawling four bedroom and three and a half bath home gives you everything you can ask for in home design. Neutral paint throughout makes this move in ready. This custom open floor plan offers a kitchen and great room combo perfect for gathering around the huge island and entertaining, a home office and sitting room for a quit place to work and gather and a mudroom to keep organized. Many custom items throughout including blinds, iron railing for stairs, cedar mantel over the remote controlled gas fireplace in family room, barn door for office, wood beams and exposed brick pillars in home just to name a few. Retreat to the primary suite with tray ceilings and a spa like bathroom including separate tub and shower and double vanities. This home even has new items added since being built such as all upgraded lighting and fresh carpet in the upstairs bedroom. Plenty of storage and large a laundry room with cabinets and a sink. Approximately 900+square feet of expandable area in attic and even more room for all your automative needs in the 3 car garage. The outside is a beautiful extension of this home. Outdoor screen/blinds on patio that can be raised and/or lowered and $40k custom fence with solar lighting and custom gate creating a private oasis in the back. Outdoor patio wired and plumped for outdoor kitchen where you can hang out and enjoy the Outdoor tv with telescoping brackets hung on the patio. Exterior home lighting giving a high end look to the home and landscaping. Sitting on 1.87 acre corner lot you will have all the space you need. Security system with camera all around exterior of home. There is a HOA; however all homes on Slocum are under covenants and not required to pay HOA fees. Don't wait! This special home will be taken before you know it! All outdoor furniture, washer, dryer and refrigerator excluded from sale.
Last Agent to Sell the Property
Expert Realty Solutions, LLC License #24045 Listed on: 01/31/2024
Home Details
Home Type
- Single Family
Est. Annual Taxes
- $3,500
Year Built
- Built in 2021
Lot Details
- 1.86 Acre Lot
- Gated Home
- Wood Fence
- Back Yard Fenced
- Landscaped
- Corner Lot
- Zoning described as General Residential
Parking
- 3 Car Direct Access Garage
- Inside Entrance
- Front Facing Garage
- Side Facing Garage
- Garage Door Opener
- Driveway
Home Design
- Colonial Architecture
- Brick Exterior Construction
- Slab Foundation
- Composition Roof
- Metal Roof
- Board and Batten Siding
Interior Spaces
- 3,143 Sq Ft Home
- 2-Story Property
- Open Floorplan
- Built-In Features
- Bookcases
- Beamed Ceilings
- Tray Ceiling
- Vaulted Ceiling
- Ceiling Fan
- Recessed Lighting
- Gas Fireplace
- Double Pane Windows
- ENERGY STAR Qualified Windows
- Blinds
- Double Door Entry
- French Doors
- Great Room with Fireplace
- Combination Kitchen and Living
- Storage
Kitchen
- Eat-In Kitchen
- Double Oven
- Gas Cooktop
- Microwave
- Dishwasher
- Stainless Steel Appliances
- ENERGY STAR Qualified Appliances
- Kitchen Island
- Granite Countertops
- Disposal
Flooring
- Wood
- Carpet
Bedrooms and Bathrooms
- 4 Bedrooms
- Primary Bedroom on Main
- Split Bedroom Floorplan
- Double Vanity
- Soaking Tub
- Separate Shower
Laundry
- Laundry Room
- Laundry on main level
- Sink Near Laundry
- Washer Hookup
Home Security
- Security System Owned
- Security Lights
Outdoor Features
- Outdoor Kitchen
- Exterior Lighting
- Front Porch
Schools
- Hernando Elementary And Middle School
- Hernando High School
Farming
- Barn
Utilities
- Cooling System Powered By Gas
- Forced Air Heating and Cooling System
- Tankless Water Heater
- Septic Tank
- Phone Available
Community Details
- Property has a Home Owners Association
- Estates Of Grays Valley Subdivision
- The community has rules related to covenants, conditions, and restrictions
Listing and Financial Details
- Assessor Parcel Number 3078330200000400
Ownership History
Purchase Details
Home Financials for this Owner
Home Financials are based on the most recent Mortgage that was taken out on this home.Similar Homes in the area
Home Values in the Area
Average Home Value in this Area
Purchase History
| Date | Type | Sale Price | Title Company |
|---|---|---|---|
| Warranty Deed | -- | None Listed On Document |
Mortgage History
| Date | Status | Loan Amount | Loan Type |
|---|---|---|---|
| Previous Owner | $463,250 | New Conventional | |
| Previous Owner | $356,000 | Commercial |
Property History
| Date | Event | Price | Change | Sq Ft Price |
|---|---|---|---|---|
| 02/28/2024 02/28/24 | Sold | -- | -- | -- |
| 01/31/2024 01/31/24 | For Sale | $569,900 | +4.6% | $181 / Sq Ft |
| 03/01/2022 03/01/22 | Sold | -- | -- | -- |
| 12/08/2021 12/08/21 | Pending | -- | -- | -- |
| 08/25/2021 08/25/21 | For Sale | $545,000 | -- | $170 / Sq Ft |
Tax History Compared to Growth
Tax History
| Year | Tax Paid | Tax Assessment Tax Assessment Total Assessment is a certain percentage of the fair market value that is determined by local assessors to be the total taxable value of land and additions on the property. | Land | Improvement |
|---|---|---|---|---|
| 2024 | $3,397 | $36,607 | $5,000 | $31,607 |
| 2023 | $3,397 | $36,607 | $0 | $0 |
| 2022 | $568 | $5,625 | $5,625 | $0 |
| 2021 | $568 | $5,625 | $5,625 | $0 |
Agents Affiliated with this Home
-

Seller's Agent in 2024
Joel Parrott
Expert Realty Solutions, LLC
(248) 247-1168
6 in this area
172 Total Sales
-

Buyer's Agent in 2024
Dalton Graham
Sky Lake Realty LLC
(662) 812-1165
43 in this area
220 Total Sales
-

Seller's Agent in 2022
Donnie Chambliss
Crye-Leike Of MS-SH
(901) 262-3002
53 in this area
326 Total Sales
-

Seller Co-Listing Agent in 2022
Margie Mays
Crye-Leike Of MS-SH
(901) 487-1165
35 in this area
245 Total Sales
-
m
Buyer's Agent in 2022
mu.rets.chamblid
mgc.rets.RETS_OFFICE
Map
Source: MLS United
MLS Number: 4069400
APN: 3078330200000400
- 0 60 Estates of Grays Valley
- 5161 Grays Valley Dr
- 2581 Plank Rd
- 5178 Allysa Ln
- 2603 Plank Rd
- 2644 Plank Rd
- 2702 Plank Rd
- 2742 Plank Rd
- 2188 Lauren Way
- 5721 Ginners Ln
- 0 Lot B Slocum Rd
- 5665 Ginners Ln
- 5959 Ginners Ln
- 0 Lot A Slocum Rd
- 5823 Ginners Ln
- 2991 Cyrene Dr
- 2929 Slocum Rd
- 5388 Sophia Ln
- 5064 Sophia Ln
- 0 Slocum Rd
