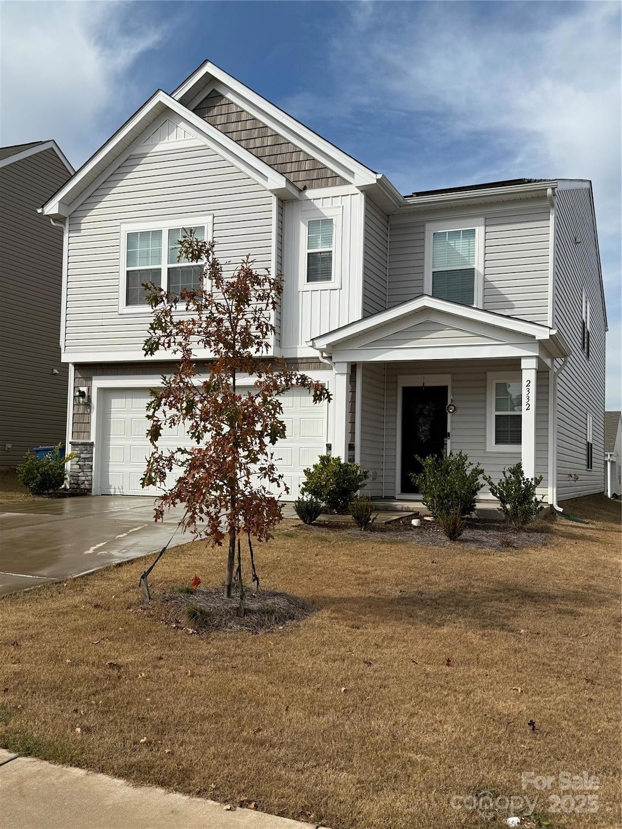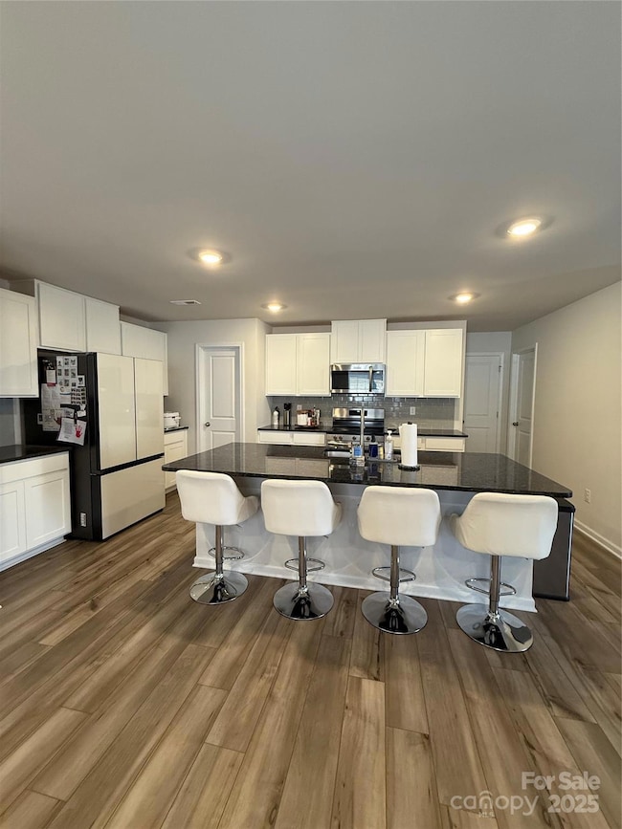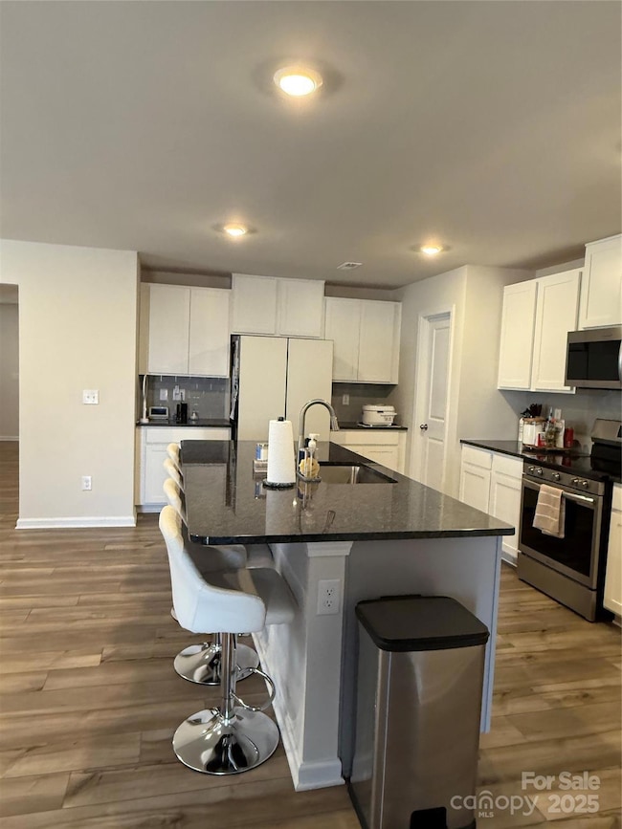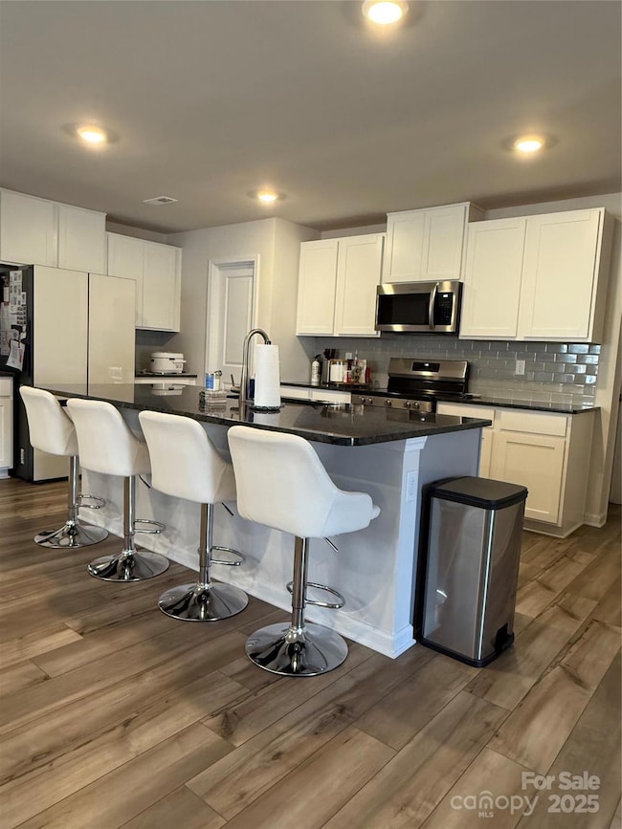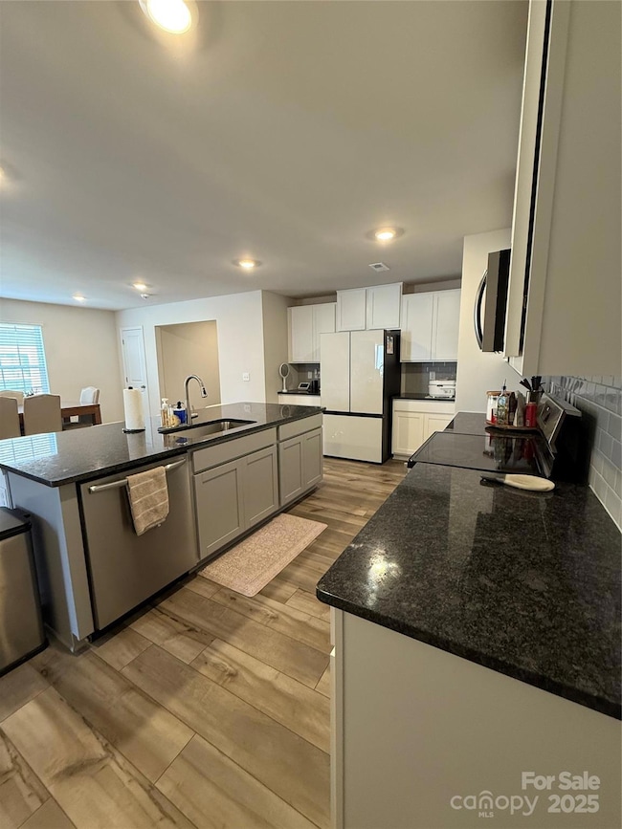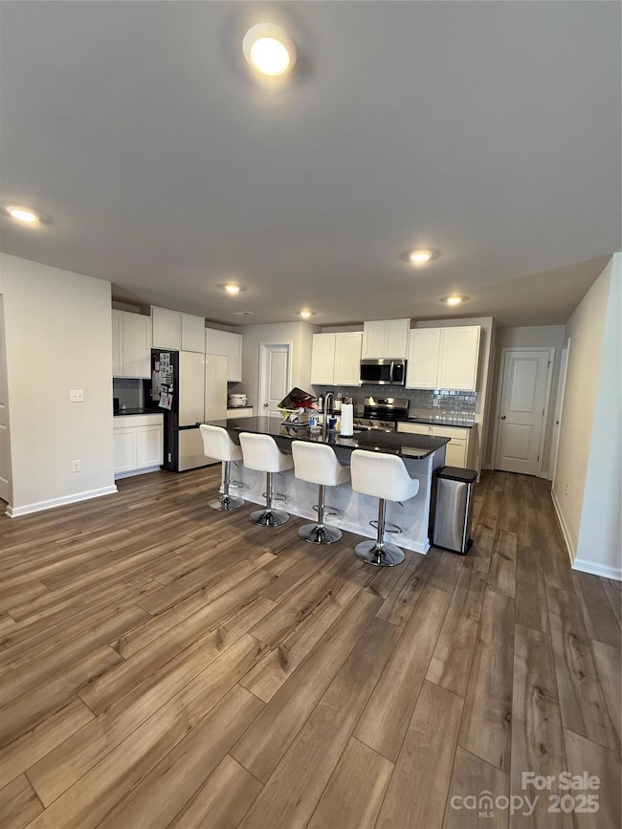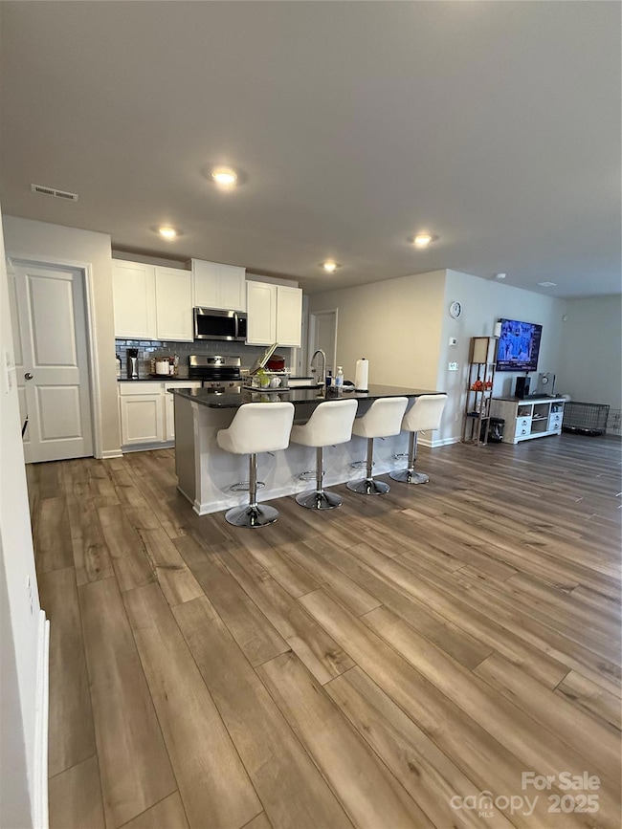2332 Trollinger Dr Unit 120 Catawba, NC 28609
Estimated payment $2,532/month
Highlights
- Outdoor Pool
- Open Floorplan
- 2 Car Attached Garage
- Solar Power System
- Walk-In Pantry
- Walk-In Closet
About This Home
New Price. Step inside this stunning 5- Bedroom, 3 -Bath beauty in Legacy Ridge! The open, airy floor plan is made for entertaining, with a gorgeous modern kitchen overlooking the living and dining areas. Solar panels help keep energy bills low, while the spacious bonus room upstairs adds the extra flex space everyone wants. A main- floor bedroom and full bath offer ideal guest or multiple-generation living. The primary suite is oversized with a spa-like feel. Located in a growing community, this home delivers style, efficiency, and room to grow- don't miss it. Enjoy the peaceful surroundings of Catawba with easy access to Hickory(25minutes), Lake Norman (10minutes), Charlotte Douglas Airport (45minutes), and Uptown Charlotte (45 minutes).
Listing Agent
Keller Williams Unified Brokerage Email: karenannbostic@kw.com Listed on: 11/10/2025

Home Details
Home Type
- Single Family
Year Built
- Built in 2024
HOA Fees
- $72 Monthly HOA Fees
Parking
- 2 Car Attached Garage
- Front Facing Garage
- Garage Door Opener
Home Design
- Entry on the 2nd floor
- Slab Foundation
- Vinyl Siding
Interior Spaces
- 2-Story Property
- Open Floorplan
- Entrance Foyer
- Pull Down Stairs to Attic
- Carbon Monoxide Detectors
Kitchen
- Walk-In Pantry
- Electric Oven
- Electric Range
- Microwave
- Plumbed For Ice Maker
- Dishwasher
- Kitchen Island
- Disposal
Flooring
- Carpet
- Vinyl
Bedrooms and Bathrooms
- Walk-In Closet
- 3 Full Bathrooms
Laundry
- Laundry Room
- Laundry on upper level
- Electric Dryer Hookup
Schools
- Catawba Elementary School
- River Bend Middle School
- Bunker Hill High School
Utilities
- Forced Air Zoned Heating and Cooling System
- Heat Pump System
- Underground Utilities
- Cable TV Available
Additional Features
- Solar Power System
- Outdoor Pool
Community Details
- Cams Association
- Legacy Ridge Subdivision
- Mandatory home owners association
Listing and Financial Details
- Assessor Parcel Number 378110255793
Map
Home Values in the Area
Average Home Value in this Area
Property History
| Date | Event | Price | List to Sale | Price per Sq Ft | Prior Sale |
|---|---|---|---|---|---|
| 12/09/2025 12/09/25 | Price Changed | $395,000 | -2.5% | $153 / Sq Ft | |
| 11/10/2025 11/10/25 | For Sale | $405,000 | +15.0% | $157 / Sq Ft | |
| 11/04/2024 11/04/24 | For Sale | $352,059 | 0.0% | $137 / Sq Ft | |
| 10/23/2024 10/23/24 | Sold | $352,059 | -- | $137 / Sq Ft | View Prior Sale |
Purchase History
| Date | Type | Sale Price | Title Company |
|---|---|---|---|
| Special Warranty Deed | $352,500 | None Listed On Document |
Mortgage History
| Date | Status | Loan Amount | Loan Type |
|---|---|---|---|
| Open | $345,681 | FHA |
Source: Canopy MLS (Canopy Realtor® Association)
MLS Number: 4320442
APN: 3781102557930000
- 2154 Trollinger Dr
- 335 Rosenwald School St
- 2363 Edna St
- The Braselton II Plan at Catawba Trace
- The Caldwell Plan at Catawba Trace
- The Harrington Plan at Catawba Trace
- The Piedmont Plan at Catawba Trace
- The Benson II Plan at Catawba Trace
- The Lawson Plan at Catawba Trace
- The Coleman Plan at Catawba Trace
- 105 2nd Ave SW
- 101 1st St NW
- 2162 Catawba Trace Dr
- 2158 Catawba Trace Dr
- 5135 Colchester Ct Unit 73
- 5130 Colchester Ct Unit 56
- 2150 Catawba Trace Dr
- 2159 Catawba Trace Dr
- 2155 Catawba Trace Dr
- 2147 Catawba Trace Dr
- 4972 Mayble St
- 5702 Hagler Loop
- 196 Sharon School Rd
- 146 Pumice Dr
- 133 Slate Dr
- 133 Pumice Dr
- 1124 Eulalia Ln
- 6387 Sherrills Ford Rd
- 109 Big Bertha Dr
- 7524 Hudson Chapel Rd
- 138 Cullen Ln
- 1432 Wildflower St
- 555 Laurel Cove Rd Unit ID1293782P
- 8048 Plymouth Dr
- 2177 Lynmore Dr
- 7868 Whispering Stream Dr
- 164 Angel Oaks Dr
- 3058 Bass Dr
- 2166 Old Mountain Rd Unit C
- 2474 Oak Valley Ln
