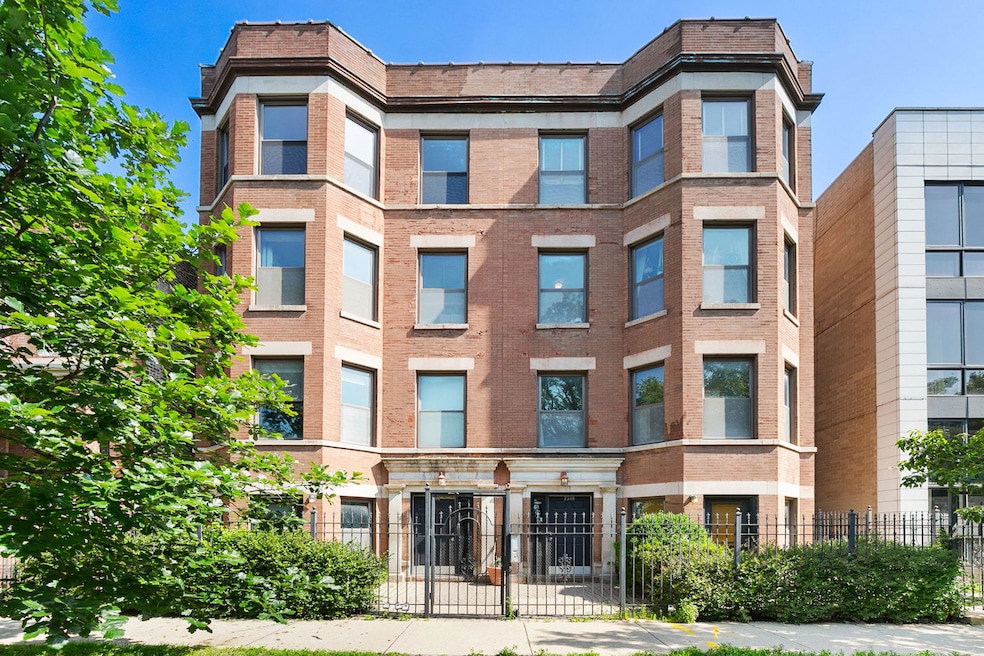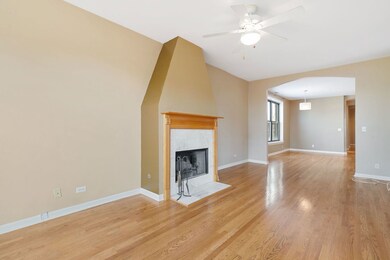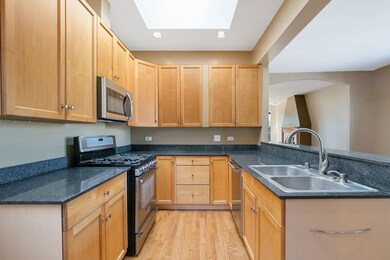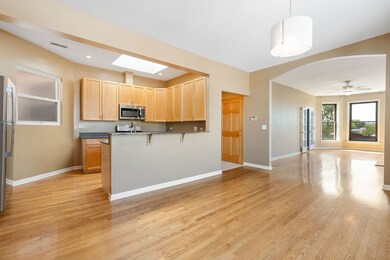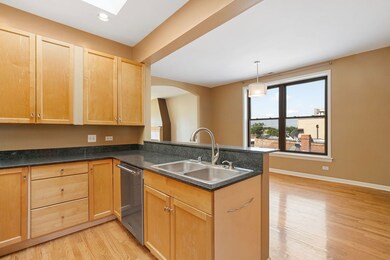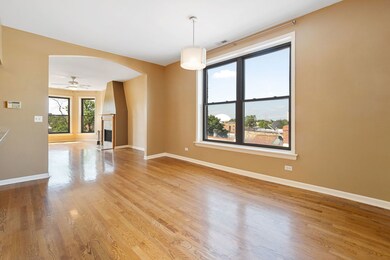
2332 W Huron St Unit 4 Chicago, IL 60612
West Town NeighborhoodHighlights
- Deck
- Den
- Skylights
- Wood Flooring
- Balcony
- 4-minute walk to Western Park
About This Home
As of July 2025Welcome to this beautifully appointed top-floor home located on a picturesque tree-lined street in an intimate 8-unit building. This spacious 2-bedroom, 2-bathroom condo features an additional office/den and boasts abundant natural light throughout its open-concept layout. The kitchen is a chef's delight with granite countertops, maple cabinets, and stainless steel appliances. Enjoy meals in the separate dining room, and relax in the expansive living room centered around a cozy wood-burning fireplace. French doors off the living room open into a versatile space perfect for an office, den, or library. Outdoor living is a dream with a private deck off the primary bedroom and an exclusive rooftop deck offering stunning skyline views. The primary suite includes generous closet space and a en-suite bath with dual vanities and an oversized shower. The second bedroom is generously sized. Additional features include hardwood floors throughout, and a large in-unit laundry roomGreat West Town/Ukranian Village location - easy access to shops, restaurants, Mariano's, Chicago Avenue, Smith Park, and public transportation. This is a rare opportunity to own a stylish and functional home in a coveted location-don't miss it!
Last Agent to Sell the Property
Stacey Dombar
Redfin Corporation Listed on: 06/20/2025

Last Buyer's Agent
@properties Christie's International Real Estate License #475119674

Property Details
Home Type
- Condominium
Est. Annual Taxes
- $6,709
HOA Fees
- $349 Monthly HOA Fees
Home Design
- Brick Exterior Construction
Interior Spaces
- 1,391 Sq Ft Home
- 4-Story Property
- Ceiling Fan
- Skylights
- Window Screens
- Family Room
- Living Room with Fireplace
- Combination Dining and Living Room
- Den
- Wood Flooring
Kitchen
- Range with Range Hood
- Microwave
- Dishwasher
- Disposal
Bedrooms and Bathrooms
- 2 Bedrooms
- 2 Potential Bedrooms
- 2 Full Bathrooms
- Dual Sinks
- Separate Shower
Laundry
- Laundry Room
- Dryer
- Washer
Outdoor Features
- Balcony
- Deck
Schools
- Mitchell Elementary School
Utilities
- Forced Air Heating and Cooling System
- Heating System Uses Natural Gas
- Lake Michigan Water
Listing and Financial Details
- Homeowner Tax Exemptions
Community Details
Overview
- Association fees include water, insurance, exterior maintenance, lawn care, scavenger
- 8 Units
- Self Managed Association
- Property managed by Self-Managed
Recreation
- Bike Trail
Pet Policy
- Dogs and Cats Allowed
Ownership History
Purchase Details
Home Financials for this Owner
Home Financials are based on the most recent Mortgage that was taken out on this home.Purchase Details
Home Financials for this Owner
Home Financials are based on the most recent Mortgage that was taken out on this home.Similar Homes in Chicago, IL
Home Values in the Area
Average Home Value in this Area
Purchase History
| Date | Type | Sale Price | Title Company |
|---|---|---|---|
| Warranty Deed | $350,000 | None Available | |
| Warranty Deed | $285,000 | Chicago Title Insurance Co |
Mortgage History
| Date | Status | Loan Amount | Loan Type |
|---|---|---|---|
| Open | $315,000 | New Conventional | |
| Previous Owner | $240,000 | New Conventional | |
| Previous Owner | $50,900 | Credit Line Revolving | |
| Previous Owner | $267,000 | Balloon | |
| Previous Owner | $266,100 | Balloon | |
| Previous Owner | $266,900 | No Value Available | |
| Previous Owner | $270,000 | Unknown | |
| Previous Owner | $75,000 | Unknown | |
| Previous Owner | $199,880 | No Value Available |
Property History
| Date | Event | Price | Change | Sq Ft Price |
|---|---|---|---|---|
| 07/25/2025 07/25/25 | Sold | $485,000 | +7.8% | $349 / Sq Ft |
| 06/24/2025 06/24/25 | Pending | -- | -- | -- |
| 06/20/2025 06/20/25 | For Sale | $450,000 | +28.6% | $324 / Sq Ft |
| 07/19/2013 07/19/13 | Sold | $350,000 | 0.0% | $233 / Sq Ft |
| 07/18/2013 07/18/13 | Pending | -- | -- | -- |
| 07/18/2013 07/18/13 | For Sale | $350,000 | -- | $233 / Sq Ft |
Tax History Compared to Growth
Tax History
| Year | Tax Paid | Tax Assessment Tax Assessment Total Assessment is a certain percentage of the fair market value that is determined by local assessors to be the total taxable value of land and additions on the property. | Land | Improvement |
|---|---|---|---|---|
| 2024 | $6,709 | $41,112 | $5,683 | $35,429 |
| 2023 | $6,499 | $35,017 | $2,594 | $32,423 |
| 2022 | $6,499 | $35,017 | $2,594 | $32,423 |
| 2021 | $6,372 | $35,016 | $2,593 | $32,423 |
| 2020 | $7,208 | $35,458 | $2,593 | $32,865 |
| 2019 | $7,845 | $39,049 | $2,593 | $36,456 |
| 2018 | $7,714 | $39,049 | $2,593 | $36,456 |
| 2017 | $7,482 | $34,755 | $2,288 | $32,467 |
| 2016 | $6,961 | $34,755 | $2,288 | $32,467 |
| 2015 | $6,369 | $34,755 | $2,288 | $32,467 |
| 2014 | $4,080 | $21,992 | $1,945 | $20,047 |
| 2013 | $3,522 | $21,992 | $1,945 | $20,047 |
Agents Affiliated with this Home
-
Stacey Dombar
S
Seller's Agent in 2025
Stacey Dombar
Redfin Corporation
-
Jeffrey Proctor

Buyer's Agent in 2025
Jeffrey Proctor
@ Properties
(773) 517-6026
6 in this area
207 Total Sales
-
Sophia Worden

Seller's Agent in 2013
Sophia Worden
Berkshire Hathaway HomeServices Chicago
(312) 504-8175
3 in this area
45 Total Sales
Map
Source: Midwest Real Estate Data (MRED)
MLS Number: 12397229
APN: 17-07-104-047-1008
- 2333 W Huron St
- 2435 W Superior St
- 2423 W Erie St
- 2434 W Superior St
- 2150 W Chicago Ave
- 2425 W Erie St
- 2432 W Ohio St
- 2353 W Ohio St
- 2424 W Chicago Ave Unit 201
- 2424 W Chicago Ave Unit 202
- 2401 W Ohio St Unit 31
- 2339 W Rice St Unit C
- 2250 W Ohio St Unit 301
- 522 N Western Ave Unit 201
- 518 N Oakley Blvd
- 513 N Claremont Ave Unit 3S
- 2203 W Huron St
- 2209 W Erie St
- 2347 W Grand Ave
- 2149 W Huron St
