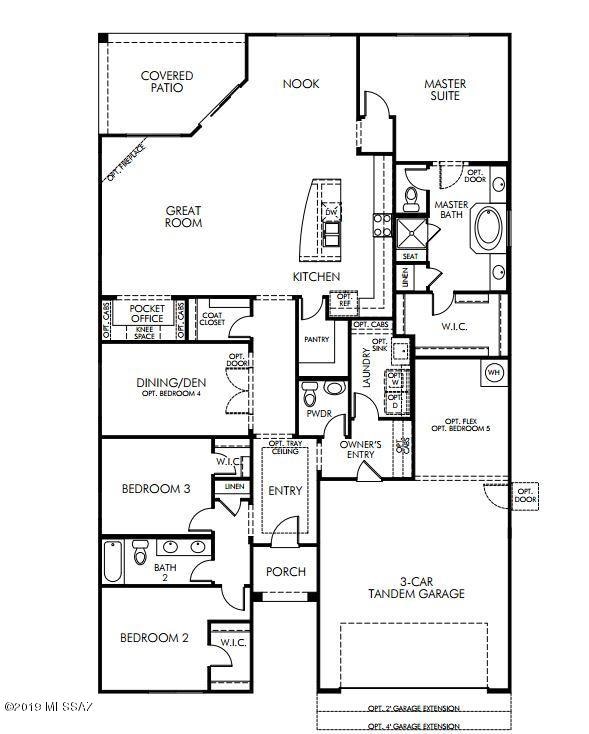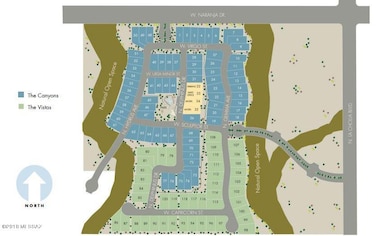
2332 W Virgo St Oro Valley, AZ 85742
Highlights
- New Construction
- Great Room
- Covered patio or porch
- Contemporary Architecture
- Den
- Breakfast Area or Nook
About This Home
As of May 2021Brand new energy-efficient home ready NOW! Catalina open floorplan showcases a spacious great room, kitchen and nook and double doors at den. Love living at the Estates at Capella withthe park, playground and trails. Known for their energy-efficient features, our homes help you live a healthier and quieter lifestyle while saving you thousandson your utility bills.
Last Agent to Sell the Property
Don Hatcher
MTH Realty LLC Listed on: 02/22/2019
Last Buyer's Agent
Non- Member
Non-Member Office
Home Details
Home Type
- Single Family
Est. Annual Taxes
- $1,314
Year Built
- Built in 2019 | New Construction
Lot Details
- 7,386 Sq Ft Lot
- Lot Dimensions are 55x125
- Block Wall Fence
- Drip System Landscaping
- Paved or Partially Paved Lot
- Property is zoned Oro Valley - R1144
HOA Fees
- $88 Monthly HOA Fees
Home Design
- Contemporary Architecture
- Frame Construction
- Tile Roof
- Stucco Exterior
Interior Spaces
- 2,342 Sq Ft Home
- 1-Story Property
- Double Pane Windows
- ENERGY STAR Qualified Windows with Low Emissivity
- Entrance Foyer
- Great Room
- Dining Room
- Den
- Laundry Room
Kitchen
- Breakfast Area or Nook
- Breakfast Bar
- Walk-In Pantry
- Dishwasher
- Disposal
Flooring
- Carpet
- CRI Green Label Plus Certified Carpet
- Ceramic Tile
Bedrooms and Bathrooms
- 3 Bedrooms
- Split Bedroom Floorplan
- Walk-In Closet
- Dual Vanity Sinks in Primary Bathroom
- Bathtub with Shower
- Low Flow Shower
Parking
- 3 Car Garage
- Tandem Garage
- Garage Door Opener
- Driveway
Accessible Home Design
- No Interior Steps
- Smart Technology
Schools
- Wilson K-8 Elementary And Middle School
- Ironwood Ridge High School
Utilities
- Zoned Heating and Cooling
- Heat Pump System
- Natural Gas Water Heater
Additional Features
- No or Low VOC Paint or Finish
- Covered patio or porch
Community Details
Overview
- Association fees include common area maintenance, gated community, street maintenance
- Built by Meritage Homes
- The Estates At Capella Subdivision, Catalina Floorplan
- The community has rules related to deed restrictions
Recreation
- Park
- Hiking Trails
Ownership History
Purchase Details
Home Financials for this Owner
Home Financials are based on the most recent Mortgage that was taken out on this home.Purchase Details
Home Financials for this Owner
Home Financials are based on the most recent Mortgage that was taken out on this home.Purchase Details
Home Financials for this Owner
Home Financials are based on the most recent Mortgage that was taken out on this home.Purchase Details
Home Financials for this Owner
Home Financials are based on the most recent Mortgage that was taken out on this home.Similar Homes in the area
Home Values in the Area
Average Home Value in this Area
Purchase History
| Date | Type | Sale Price | Title Company |
|---|---|---|---|
| Warranty Deed | -- | Catalina Title Agency | |
| Warranty Deed | $475,000 | Catalina Title Agency | |
| Special Warranty Deed | -- | Title Security Agency Llc | |
| Special Warranty Deed | -- | Title Security Agency Llc | |
| Special Warranty Deed | $370,000 | Title Security Agency Llc |
Mortgage History
| Date | Status | Loan Amount | Loan Type |
|---|---|---|---|
| Open | $451,250 | New Conventional | |
| Closed | $451,250 | New Conventional | |
| Previous Owner | $354,116 | VA | |
| Previous Owner | $351,951 | VA |
Property History
| Date | Event | Price | Change | Sq Ft Price |
|---|---|---|---|---|
| 05/17/2021 05/17/21 | Sold | $475,000 | 0.0% | $203 / Sq Ft |
| 04/17/2021 04/17/21 | Pending | -- | -- | -- |
| 03/19/2021 03/19/21 | For Sale | $475,000 | +28.4% | $203 / Sq Ft |
| 05/15/2019 05/15/19 | Sold | $370,000 | 0.0% | $158 / Sq Ft |
| 04/15/2019 04/15/19 | Pending | -- | -- | -- |
| 02/22/2019 02/22/19 | For Sale | $370,000 | -- | $158 / Sq Ft |
Tax History Compared to Growth
Tax History
| Year | Tax Paid | Tax Assessment Tax Assessment Total Assessment is a certain percentage of the fair market value that is determined by local assessors to be the total taxable value of land and additions on the property. | Land | Improvement |
|---|---|---|---|---|
| 2024 | $3,970 | $31,817 | -- | -- |
| 2023 | $4,516 | $33,127 | $0 | $0 |
| 2022 | $4,516 | $31,549 | $0 | $0 |
| 2021 | $4,554 | $29,433 | $0 | $0 |
| 2020 | $4,484 | $29,433 | $0 | $0 |
| 2019 | $1,315 | $8,478 | $0 | $0 |
| 2018 | $1,314 | $7,997 | $0 | $0 |
| 2017 | $1,289 | $7,997 | $0 | $0 |
| 2016 | $900 | $0 | $0 | $0 |
Agents Affiliated with this Home
-
Brett Archer

Seller's Agent in 2021
Brett Archer
OMNI Homes International
(520) 891-4026
13 in this area
29 Total Sales
-
Robin Singer

Buyer's Agent in 2021
Robin Singer
Tierra Antigua Realty
(520) 502-5766
5 in this area
51 Total Sales
-
D
Seller's Agent in 2019
Don Hatcher
MTH Realty LLC
-
N
Buyer's Agent in 2019
Non- Member
Non-Member Office
Map
Source: MLS of Southern Arizona
MLS Number: 21905397
APN: 224-20-0510
- 2340 W Virgo St
- 2269 W Azure Creek Loop
- 2254 W Azure Creek Loop
- 2271 W Azure Creek Loop
- 10965 N Cormac Ave
- 11396 N Gemini Dr
- 2277 W Capricorn St
- 10956 N Gemma Ave
- 11262 N Chynna Rose Place
- 11161 N Par Dr
- 11104 N Par Dr
- 11143 N Divot Dr
- 11568 N Big Star Trail
- 1994 W Golden Rose Place
- 2714 W Plateau Ridge Dr
- 2720 W Plateau Ridge Dr
- 1943 W Desert Highlands Dr
- 1982 W Arizona Rose Dr
- 11523 N Monika Leigh Place
- 1943 W Canada Hills Dr


