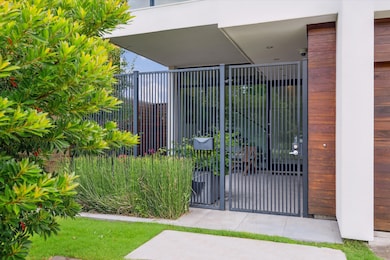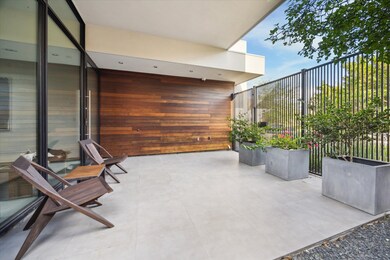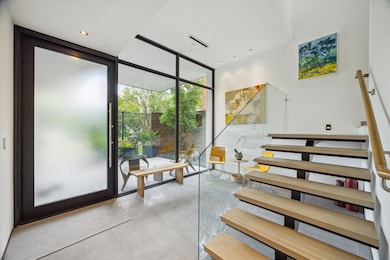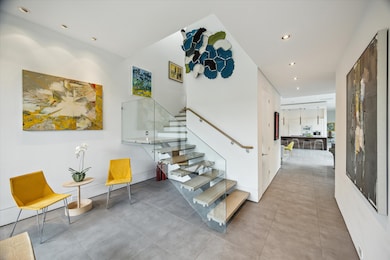2332 Wroxton Rd Houston, TX 77005
University Place NeighborhoodEstimated payment $16,525/month
Highlights
- In Ground Pool
- Solar Power System
- Contemporary Architecture
- Poe Elementary School Rated A-
- Deck
- Wood Flooring
About This Home
2332 Wroxton, located in Southampton Place, is a distinctive home by architect Erick Ragni at MaRS for Allegro Builders and was highlighted on the 2016 AIA Home Tour. This home features energy efficiency with solar panels and back-up battery power, significantly reducing the home’s electric bills. The contemporary design includes walls of glass, high ceilings, and a floating stairway with frameless butted glass railing, and a private gated courtyard entry. An open island kitchen with Miele appliances, Poliform cabinetry, and double sinks overlooks the living area and stunning pool. The downstairs study can serve as an additional bedroom with an adjacent full bath. Upstairs includes an additional living space, two secondary bedrooms with en-suite baths, a laundry room, and a large primary bedroom, plus two balconies. The primary bedroom cantilevers out to create a covered outdoor living area with a summer kitchen below. An exceptional home in one of Houston’s most desirable locations.
Listing Agent
Martha Turner Sotheby's International Realty License #0485349 Listed on: 06/17/2025

Home Details
Home Type
- Single Family
Est. Annual Taxes
- $48,122
Year Built
- Built in 2013
Lot Details
- 6,000 Sq Ft Lot
- South Facing Home
- Back Yard Fenced
- Sprinkler System
Parking
- 2 Car Attached Garage
- Electric Vehicle Home Charger
- Garage Door Opener
- Driveway
Home Design
- Contemporary Architecture
- Slab Foundation
- Wood Siding
- Stucco
Interior Spaces
- 4,411 Sq Ft Home
- 2-Story Property
- Elevator
- Wired For Sound
- Beamed Ceilings
- High Ceiling
- Ceiling Fan
- Gas Fireplace
- Window Treatments
- Formal Entry
- Family Room Off Kitchen
- Combination Dining and Living Room
- Home Office
- Game Room
- Utility Room
Kitchen
- Breakfast Bar
- Walk-In Pantry
- Double Convection Oven
- Electric Oven
- Gas Cooktop
- Microwave
- Dishwasher
- Kitchen Island
- Pots and Pans Drawers
- Disposal
Flooring
- Wood
- Tile
Bedrooms and Bathrooms
- 4 Bedrooms
- 4 Full Bathrooms
- Double Vanity
- Soaking Tub
- Bathtub with Shower
- Separate Shower
Laundry
- Laundry Room
- Dryer
- Washer
Home Security
- Security System Owned
- Fire and Smoke Detector
Eco-Friendly Details
- Energy-Efficient Exposure or Shade
- Energy-Efficient Thermostat
- Solar Power System
Outdoor Features
- In Ground Pool
- Balcony
- Deck
- Covered Patio or Porch
Schools
- Poe Elementary School
- Lanier Middle School
- Lamar High School
Utilities
- Forced Air Zoned Heating and Cooling System
- Heating System Uses Gas
- Programmable Thermostat
- Tankless Water Heater
Community Details
Overview
- Built by Allegro Modern
- Southampton Place Ext Subdivision
Recreation
- Tennis Courts
- Community Basketball Court
- Community Playground
Map
Home Values in the Area
Average Home Value in this Area
Tax History
| Year | Tax Paid | Tax Assessment Tax Assessment Total Assessment is a certain percentage of the fair market value that is determined by local assessors to be the total taxable value of land and additions on the property. | Land | Improvement |
|---|---|---|---|---|
| 2024 | $37,061 | $2,299,875 | $756,000 | $1,543,875 |
| 2023 | $37,061 | $2,173,609 | $756,000 | $1,417,609 |
| 2022 | $44,770 | $2,033,236 | $729,000 | $1,304,236 |
| 2021 | $44,813 | $1,951,000 | $702,000 | $1,249,000 |
| 2020 | $42,328 | $1,747,948 | $648,000 | $1,099,948 |
| 2019 | $48,189 | $1,904,351 | $621,000 | $1,283,351 |
| 2018 | $42,334 | $1,861,400 | $540,000 | $1,321,400 |
| 2017 | $49,054 | $1,940,000 | $540,000 | $1,400,000 |
| 2016 | $47,436 | $1,876,019 | $513,000 | $1,363,019 |
| 2015 | $19,690 | $1,876,019 | $513,000 | $1,363,019 |
| 2014 | $19,690 | $765,948 | $459,000 | $306,948 |
Property History
| Date | Event | Price | Change | Sq Ft Price |
|---|---|---|---|---|
| 06/17/2025 06/17/25 | For Sale | $2,349,000 | -- | $533 / Sq Ft |
Purchase History
| Date | Type | Sale Price | Title Company |
|---|---|---|---|
| Special Warranty Deed | -- | None Available | |
| Vendors Lien | -- | None Available | |
| Vendors Lien | -- | None Available | |
| Special Warranty Deed | -- | None Available | |
| Trustee Deed | $300,000 | None Available | |
| Vendors Lien | -- | Etc | |
| Foreclosure Deed | $599,000 | None Available | |
| Vendors Lien | -- | Partners Title Company | |
| Vendors Lien | -- | Fidelity National Title | |
| Trustee Deed | $560,355 | None Available | |
| Vendors Lien | -- | Reliable Title Company | |
| Vendors Lien | -- | Greater Texas Title |
Mortgage History
| Date | Status | Loan Amount | Loan Type |
|---|---|---|---|
| Open | $1,325,000 | New Conventional | |
| Previous Owner | $1,388,450 | Assumption | |
| Previous Owner | $1,388,450 | New Conventional | |
| Previous Owner | $1,439,200 | No Value Available | |
| Previous Owner | $322,500 | No Value Available | |
| Previous Owner | $943,810 | Purchase Money Mortgage | |
| Previous Owner | $149,000 | Stand Alone Second | |
| Previous Owner | $596,000 | Purchase Money Mortgage | |
| Previous Owner | $93,120 | Unknown | |
| Previous Owner | $372,480 | Purchase Money Mortgage | |
| Previous Owner | $133,000 | Stand Alone Second | |
| Previous Owner | $532,000 | Fannie Mae Freddie Mac | |
| Previous Owner | $320,000 | Stand Alone Second | |
| Previous Owner | $80,000 | Stand Alone Second | |
| Closed | $80,000 | No Value Available |
Source: Houston Association of REALTORS®
MLS Number: 57553300
APN: 0591300090008
- 2350 Wroxton Rd
- 2324 Albans Rd
- 2436 Bissonnet St Unit 8
- 2247 Bartlett St
- 2320 Bartlett St
- 2215 Albans Rd
- 2405 Nottingham St
- 2244 North Blvd
- 2201 Bartlett St
- 2224 North Blvd
- 2248 Robinhood St
- 2434 Quenby St
- 2114 Wroxton Rd
- 2107 Wroxton Rd
- 2039 South Blvd
- 2135 Quenby St
- 2127 Milford St
- 2129 Quenby St
- 2216 Tangley St
- 2520 Robinhood St Unit 1001
- 2343 Wroxton Rd
- 2240 Bissonnet St
- 2436 Bissonnet St Unit 8
- 4100 Greenbriar Dr
- 2433 Quenby St Unit A
- 2038 Bissonnet St
- 2520 Robinhood St
- 2520 Robinhood St Unit 505
- 2520 Robinhood St Unit 1012
- 2121 Milford St
- 2701 North Blvd
- 2630 Bissonnet St
- 5122 Morningside Dr Unit 901
- 2718 Wroxton Rd Unit 1
- 2628 Robinhood St
- 2330 Southwest Fwy
- 2115 Lexington St
- 1934 North Blvd Unit 6
- 1907 Albans Rd
- 3817 S Shepherd Dr Unit 3






