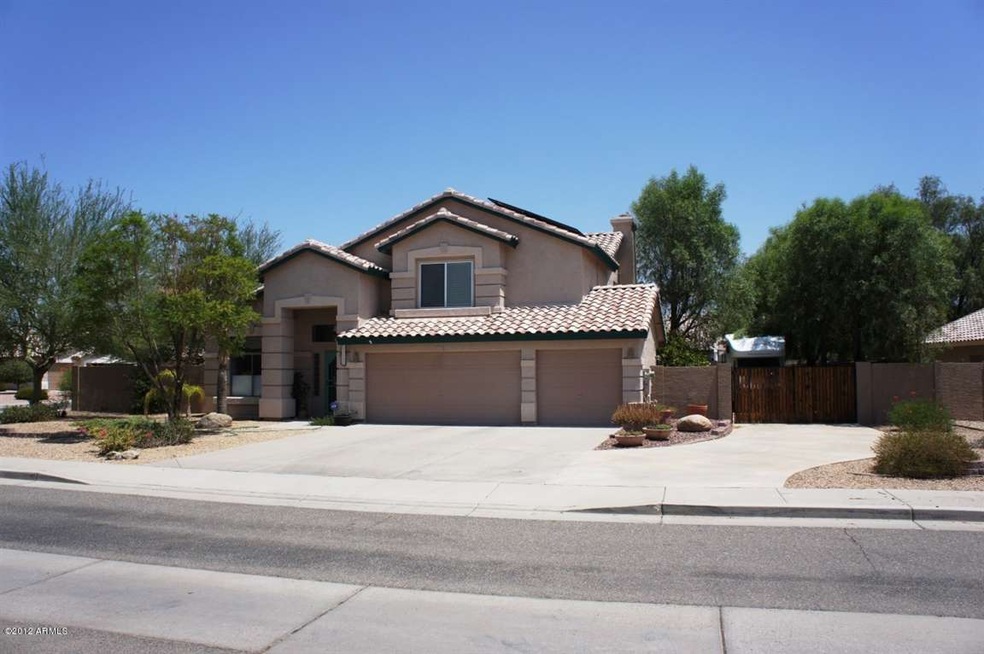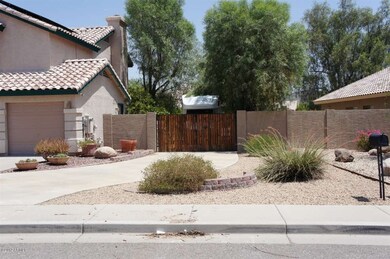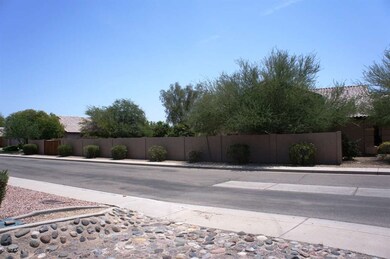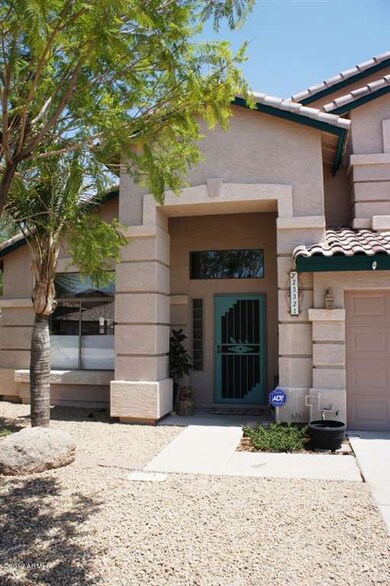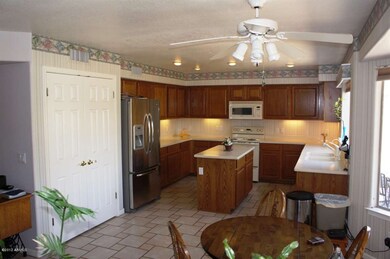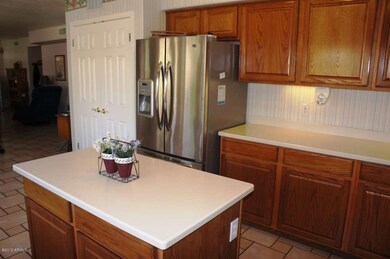
23321 N 70th Ln Glendale, AZ 85310
Estimated Value: $667,808 - $720,000
Highlights
- RV Gated
- Solar Power System
- Corner Lot
- Copper Creek Elementary School Rated A
- Vaulted Ceiling
- Covered patio or porch
About This Home
As of October 2012WOW!!! 3 Bedrooms, 2.5 Baths, Loft, MOVE IN READY & TRADITIONAL SALE- NO BANKS. Lush landscaping in backyard. OVERSIZED LOT & 2 RV gates (HOA allows RVs behind gate) with concrete slab to store toys and trailers with 2 storage sheds. Inside find wonderfully laid tile in all the right places, open kitchen with Kitchen island and Corian counters. This is a great floorplan with vaulted ceilings. Relax on one of two patios out back. Solar system installed 1 yar ago (owned not leased) saves 50% on electric bills! Highly desirable Patrick Ranch!!! BACK ON MARKET BUYER COULD NOT GET APPROVED FOR LOAN.
Last Agent to Sell the Property
Greg Krome
Realty Executives License #SA567575000 Listed on: 08/06/2012
Home Details
Home Type
- Single Family
Est. Annual Taxes
- $1,970
Year Built
- Built in 1995
Lot Details
- 0.33 Acre Lot
- Desert faces the front and back of the property
- Block Wall Fence
- Corner Lot
- Front and Back Yard Sprinklers
- Sprinklers on Timer
- Grass Covered Lot
HOA Fees
- $11 Monthly HOA Fees
Parking
- 3 Car Garage
- 4 Open Parking Spaces
- Garage Door Opener
- RV Gated
Home Design
- Wood Frame Construction
- Tile Roof
- Stucco
Interior Spaces
- 2,640 Sq Ft Home
- 2-Story Property
- Vaulted Ceiling
- Ceiling Fan
- Solar Screens
- Family Room with Fireplace
- Security System Owned
Kitchen
- Eat-In Kitchen
- Built-In Microwave
- Kitchen Island
Flooring
- Carpet
- Tile
Bedrooms and Bathrooms
- 3 Bedrooms
- Primary Bathroom is a Full Bathroom
- 2.5 Bathrooms
- Dual Vanity Sinks in Primary Bathroom
- Bathtub With Separate Shower Stall
Eco-Friendly Details
- Solar Power System
Outdoor Features
- Covered patio or porch
- Outdoor Storage
- Playground
Schools
- Copper Creek Elementary School
- Hillcrest Middle School
- Mountain Ridge High School
Utilities
- Refrigerated Cooling System
- Zoned Heating
- Heating System Uses Natural Gas
- Water Filtration System
- High Speed Internet
- Cable TV Available
Community Details
- Association fees include (see remarks)
- Rosmar & Graham Association, Phone Number (480) 551-4300
- Built by Beazer Homes
- Patrick Ranch Subdivision
Listing and Financial Details
- Tax Lot 119
- Assessor Parcel Number 231-17-548
Ownership History
Purchase Details
Home Financials for this Owner
Home Financials are based on the most recent Mortgage that was taken out on this home.Purchase Details
Purchase Details
Purchase Details
Home Financials for this Owner
Home Financials are based on the most recent Mortgage that was taken out on this home.Purchase Details
Home Financials for this Owner
Home Financials are based on the most recent Mortgage that was taken out on this home.Purchase Details
Purchase Details
Home Financials for this Owner
Home Financials are based on the most recent Mortgage that was taken out on this home.Similar Homes in Glendale, AZ
Home Values in the Area
Average Home Value in this Area
Purchase History
| Date | Buyer | Sale Price | Title Company |
|---|---|---|---|
| Boyd Jeffrey N | -- | Timios Inc | |
| Boyd Jeffrey N | -- | None Available | |
| Boyd Jeffrey N | -- | None Available | |
| Rappaport Sandra C | $256,000 | Grand Canyon Title Agency In | |
| Montanus Mark Douglas | -- | Stewart Title & Trust | |
| Montanus Mark | -- | Stewart Title & Trust | |
| Montanus Mark Douglas | -- | -- | |
| Montanus Mark D | $187,468 | Lawyers Title Of Arizona Inc | |
| Beazer Homes Sales Arizona Inc | -- | Lawyers Title Of Arizona Inc |
Mortgage History
| Date | Status | Borrower | Loan Amount |
|---|---|---|---|
| Open | Boyd Jeffrey N | $300,000 | |
| Closed | Boyd Jeffrey N | $240,000 | |
| Closed | Boyd Jeffrey N | $118,000 | |
| Previous Owner | Montanus Mark Douglas | $124,000 | |
| Previous Owner | Montanus Mark Douglas | $50,000 | |
| Previous Owner | Montanus Mark | $89,000 | |
| Previous Owner | Montanus Mark D | $127,400 |
Property History
| Date | Event | Price | Change | Sq Ft Price |
|---|---|---|---|---|
| 10/31/2012 10/31/12 | Sold | $256,000 | -3.4% | $97 / Sq Ft |
| 10/20/2012 10/20/12 | Pending | -- | -- | -- |
| 10/17/2012 10/17/12 | For Sale | $265,000 | 0.0% | $100 / Sq Ft |
| 10/08/2012 10/08/12 | Price Changed | $265,000 | 0.0% | $100 / Sq Ft |
| 09/27/2012 09/27/12 | Price Changed | $265,000 | 0.0% | $100 / Sq Ft |
| 08/27/2012 08/27/12 | Pending | -- | -- | -- |
| 08/22/2012 08/22/12 | For Sale | $265,000 | 0.0% | $100 / Sq Ft |
| 08/10/2012 08/10/12 | Pending | -- | -- | -- |
| 08/06/2012 08/06/12 | For Sale | $265,000 | -- | $100 / Sq Ft |
Tax History Compared to Growth
Tax History
| Year | Tax Paid | Tax Assessment Tax Assessment Total Assessment is a certain percentage of the fair market value that is determined by local assessors to be the total taxable value of land and additions on the property. | Land | Improvement |
|---|---|---|---|---|
| 2025 | $2,674 | $33,225 | -- | -- |
| 2024 | $2,650 | $31,643 | -- | -- |
| 2023 | $2,650 | $45,330 | $9,060 | $36,270 |
| 2022 | $2,580 | $34,900 | $6,980 | $27,920 |
| 2021 | $2,720 | $33,110 | $6,620 | $26,490 |
| 2020 | $2,690 | $32,200 | $6,440 | $25,760 |
| 2019 | $2,623 | $29,960 | $5,990 | $23,970 |
| 2018 | $2,558 | $28,600 | $5,720 | $22,880 |
| 2017 | $2,489 | $26,970 | $5,390 | $21,580 |
| 2016 | $2,362 | $25,820 | $5,160 | $20,660 |
| 2015 | $2,189 | $25,410 | $5,080 | $20,330 |
Agents Affiliated with this Home
-

Seller's Agent in 2012
Greg Krome
Realty Executives
64 Total Sales
-
Phillip Geretti

Buyer's Agent in 2012
Phillip Geretti
Highland Real Estate
(602) 510-1492
139 Total Sales
Map
Source: Arizona Regional Multiple Listing Service (ARMLS)
MLS Number: 4799936
APN: 231-17-548
- 6988 W Monte Lindo
- 23307 N 71st Dr
- 7236 W Electra Ln
- 6900 W Pinnacle Peak Rd
- 7315 W Monte Lindo
- 7339 W Monte Lindo
- 7264 W Cielo Grande
- 7322 W Villa Chula
- 7284 W Avenida Del Sol
- 6911 W Mariposa Grande Ln Unit 1B
- 23644 N 67th Ave
- 7415 W Via de Luna Dr
- 6920 W Via Montoya Dr
- 6821 W Donald Dr
- 67XX W Calle Lejos --
- 7361 W Villa Lindo Dr
- 6416 W Parkside Ln
- 7456 W Via Montoya Dr
- 22351 N 67th Dr
- 23428 N 64th Ave
- 23321 N 70th Ln
- 23315 N 70th Ln
- 6977 W Monte Lindo
- 23305 N 70th Ln
- 23326 N 70th Ln
- 6980 W Monte Lindo
- 23320 N 70th Ln
- 6971 W Monte Lindo
- 6994 W Monte Lindo
- 6978 W Villa Hermosa
- 23312 N 70th Ln
- 6974 W Monte Lindo
- 23306 N 70th Ln
- 6965 W Monte Lindo
- 6968 W Monte Lindo
- 6972 W Villa Hermosa
- 23226 N 70th Ln
- 6981 W Villa Hermosa
- 6959 W Monte Lindo
- 6962 W Monte Lindo
