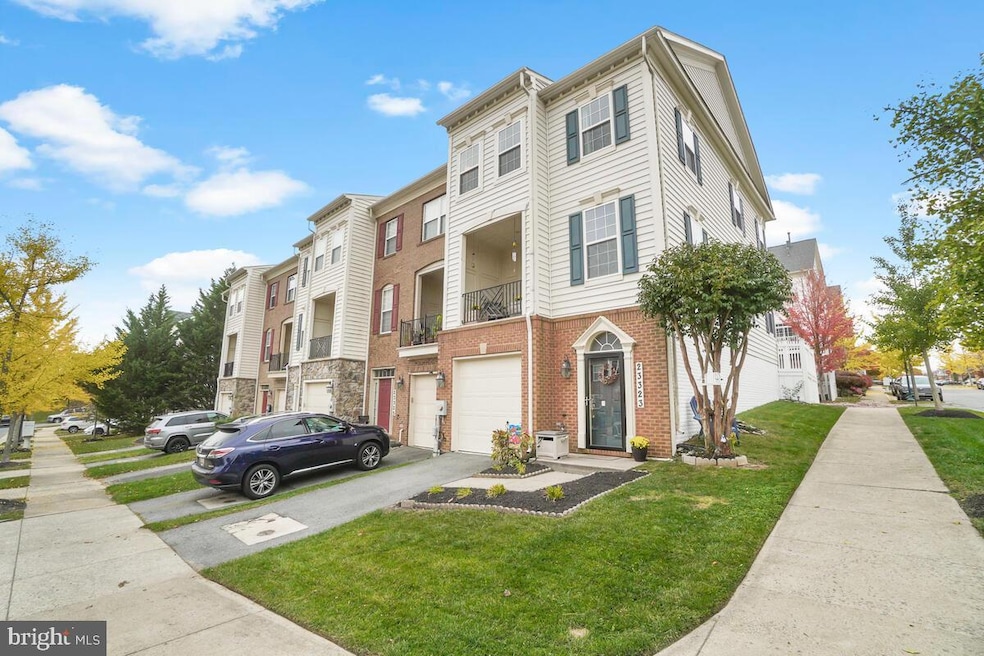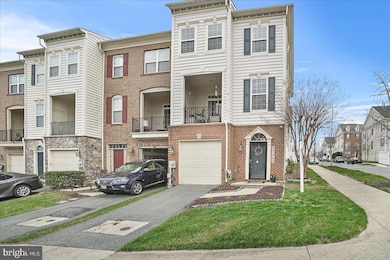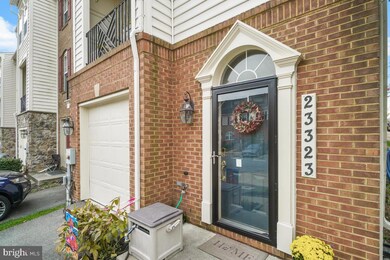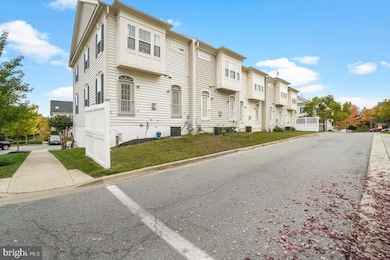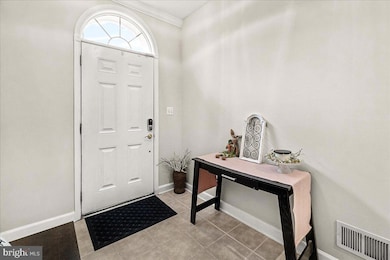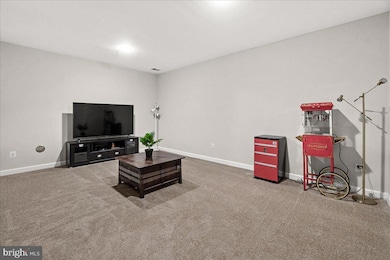
23323 Brewers Tavern Way Clarksburg, MD 20871
Highlights
- Open Floorplan
- Colonial Architecture
- 1 Car Direct Access Garage
- Little Bennett Elementary Rated A
- Wood Flooring
- Family Room Off Kitchen
About This Home
As of April 2025Welcome to 23323 Brewers Tavern Way, a stunning end-unit townhouse in the desirable Highlands at Clarksburg. With 3 bedrooms, 2 full baths, and 2 half baths, this spacious home spans 2,398 sqft and offers all the room you need for comfortable living. Enjoy the abundant natural light flowing in through the extra windows of this end-unit, enhancing the bright and airy atmosphere throughout.The heart of the home is the beautiful kitchen, featuring hardwood floors, an island perfect for casual meals, and access to the upper balcony, where you can relax and enjoy views of green space. The 9-foot ceilings throughout the home create an open, expansive feel, and the main level living area complete with a fireplace is perfect for entertaining, with plenty of room for both relaxation and socializing.The upper level offers a luxurious primary suite with a tray ceiling, walk-in closet, and updated bath, making it the perfect place to unwind. Two additional spacious bedrooms with a full bath and laundry area provide ample space for family or guests.Beyond the home, the Highlands at Clarksburg community offers exceptional amenities, including two playgrounds, a tot lot, and nearby parks like Dowden's Ordinary Park. Enjoy easy access to shopping and dining options at Clarksburg Village and Clarksburg Premium Outlets, as well as hiking and walking trails. Commuters will love the convenient access to Rt. 355, I-270, and the Red Line with Shady Grove Metro and Germantown Transit.This move-in-ready home features a new roof (2020), fresh carpet, and neutral paint colors throughout. With a home warranty included, you can enjoy peace of mind knowing that this home has been well-maintained and is ready for you to make it your own. Schedule your tour today and experience the Highlands at Clarksburg lifestyle!
Last Agent to Sell the Property
Long & Foster Real Estate, Inc. License #RSR002880 Listed on: 04/03/2025

Townhouse Details
Home Type
- Townhome
Est. Annual Taxes
- $5,076
Year Built
- Built in 2004
Lot Details
- 1,750 Sq Ft Lot
- Partially Fenced Property
- Privacy Fence
- Sprinkler System
- Property is in excellent condition
HOA Fees
- $87 Monthly HOA Fees
Parking
- 1 Car Direct Access Garage
- Front Facing Garage
- Driveway
- On-Street Parking
Home Design
- Colonial Architecture
- Brick Exterior Construction
- Slab Foundation
- Shingle Roof
- Composition Roof
- Vinyl Siding
Interior Spaces
- Property has 3 Levels
- Open Floorplan
- Built-In Features
- Crown Molding
- Ceiling Fan
- Screen For Fireplace
- Fireplace Mantel
- Metal Fireplace
- Gas Fireplace
- Window Screens
- Sliding Doors
- Family Room Off Kitchen
- Combination Kitchen and Dining Room
Kitchen
- Eat-In Kitchen
- Gas Oven or Range
- Built-In Range
- Range Hood
- Dishwasher
- Kitchen Island
- Disposal
Flooring
- Wood
- Carpet
Bedrooms and Bathrooms
- 3 Bedrooms
- En-Suite Bathroom
- Walk-In Closet
- Bathtub with Shower
- Walk-in Shower
Laundry
- Laundry on upper level
- Washer and Dryer Hookup
Basement
- Garage Access
- Front Basement Entry
Home Security
Schools
- Clarksburg High School
Utilities
- Forced Air Heating and Cooling System
- Vented Exhaust Fan
- Natural Gas Water Heater
Listing and Financial Details
- Tax Lot 14
- Assessor Parcel Number 160203416754
Community Details
Overview
- Association fees include common area maintenance, management, snow removal, trash
- The Management Group Associates HOA
- Highlands At Clarksburg Subdivision
Amenities
- Common Area
Recreation
- Community Playground
Security
- Storm Doors
- Carbon Monoxide Detectors
- Fire and Smoke Detector
- Fire Sprinkler System
Ownership History
Purchase Details
Home Financials for this Owner
Home Financials are based on the most recent Mortgage that was taken out on this home.Purchase Details
Purchase Details
Purchase Details
Purchase Details
Similar Homes in Clarksburg, MD
Home Values in the Area
Average Home Value in this Area
Purchase History
| Date | Type | Sale Price | Title Company |
|---|---|---|---|
| Deed | $525,000 | Fidelity National Title | |
| Deed | $445,000 | -- | |
| Deed | $445,000 | -- | |
| Deed | $445,000 | -- | |
| Deed | $445,000 | -- | |
| Deed | $361,315 | -- | |
| Deed | $361,315 | -- |
Mortgage History
| Date | Status | Loan Amount | Loan Type |
|---|---|---|---|
| Open | $420,000 | New Conventional | |
| Previous Owner | $412,000 | Stand Alone Second | |
| Previous Owner | $85,000 | Stand Alone Second | |
| Previous Owner | $392,000 | Stand Alone Second |
Property History
| Date | Event | Price | Change | Sq Ft Price |
|---|---|---|---|---|
| 07/25/2025 07/25/25 | For Rent | $3,200 | 0.0% | -- |
| 04/29/2025 04/29/25 | Sold | $525,000 | 0.0% | $333 / Sq Ft |
| 04/07/2025 04/07/25 | Pending | -- | -- | -- |
| 04/03/2025 04/03/25 | For Sale | $525,000 | -- | $333 / Sq Ft |
Tax History Compared to Growth
Tax History
| Year | Tax Paid | Tax Assessment Tax Assessment Total Assessment is a certain percentage of the fair market value that is determined by local assessors to be the total taxable value of land and additions on the property. | Land | Improvement |
|---|---|---|---|---|
| 2024 | $5,076 | $408,000 | $120,000 | $288,000 |
| 2023 | $5,559 | $391,500 | $0 | $0 |
| 2022 | $3,794 | $375,000 | $0 | $0 |
| 2021 | $3,437 | $358,500 | $120,000 | $238,500 |
| 2020 | $3,437 | $349,233 | $0 | $0 |
| 2019 | $3,322 | $339,967 | $0 | $0 |
| 2018 | $3,218 | $330,700 | $120,000 | $210,700 |
| 2017 | $3,213 | $324,300 | $0 | $0 |
| 2016 | $2,891 | $317,900 | $0 | $0 |
| 2015 | $2,891 | $311,500 | $0 | $0 |
| 2014 | $2,891 | $311,500 | $0 | $0 |
Agents Affiliated with this Home
-
Tawfik Anounkou

Seller's Agent in 2025
Tawfik Anounkou
HomeSmart
(301) 793-4702
83 Total Sales
-
Martina Brewbaker

Seller's Agent in 2025
Martina Brewbaker
Long & Foster
(301) 305-8832
1 in this area
62 Total Sales
-
Pablo Hurtarte

Buyer's Agent in 2025
Pablo Hurtarte
RE/MAX
(301) 760-0097
2 in this area
96 Total Sales
Map
Source: Bright MLS
MLS Number: MDMC2169998
APN: 02-03416754
- 13130 Hawkeye Alley
- 13126 Hawkeye Alley
- 13121 Clarksburg Square Rd
- 23511 Public House Rd Unit 101
- 23239 Observation Dr Unit 2225
- 23520 Overlook Park Dr
- 23508 Sugar View Dr
- 13408 Roberts Tavern Ct Unit 2376
- 22931 Townsend Trail
- 13525 Latrobe Ln
- 23320 Clarksburg Rd
- 23646 Overlook Park Dr
- 9 Webster Hill Ct
- 13136 Dowdens Station Way
- 12885 Murphy Grove Terrace
- 13323 Catawba Manor Way
- 23402 Winemiller Way
- 12901 Clarks Crossing Dr Unit 304
- 23418 Tailor Shop Place
- 12824 Clarksburg Square Rd
