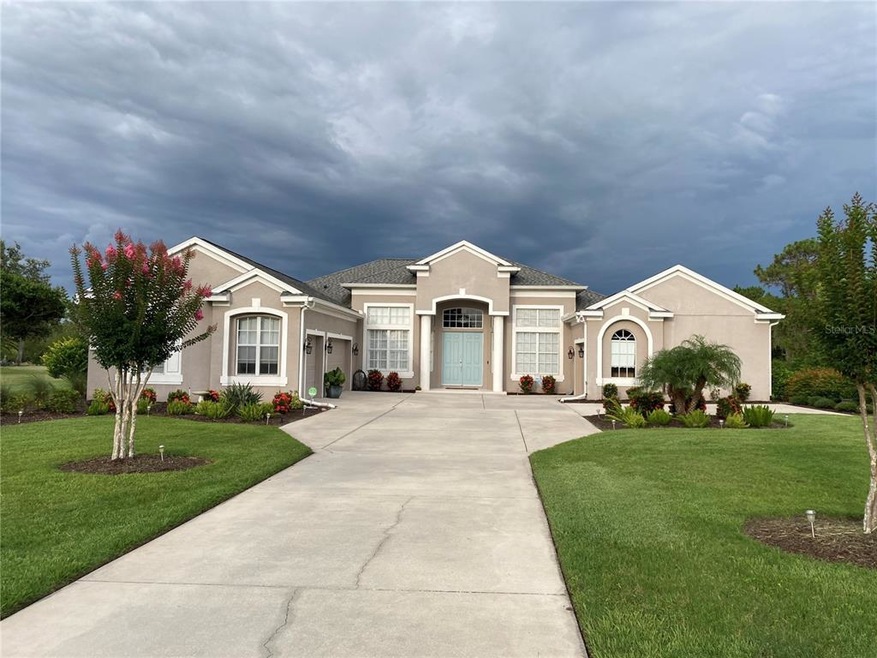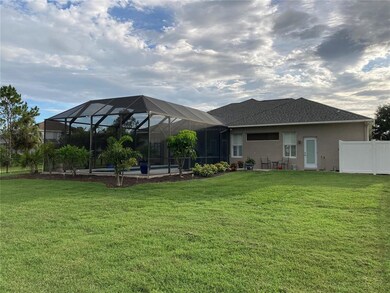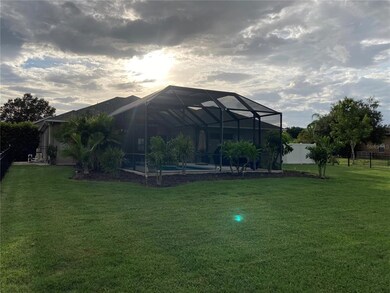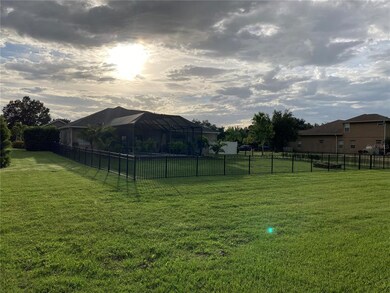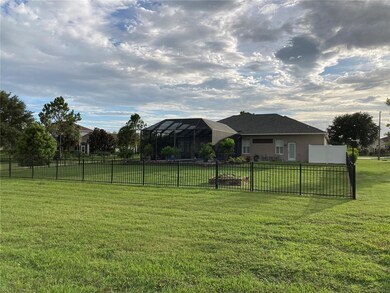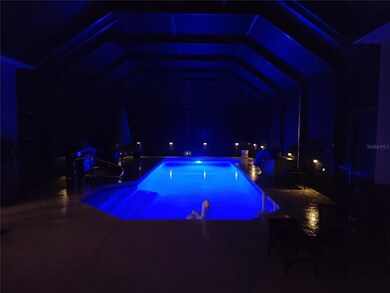
23324 Red Robin Place Bradenton, FL 34202
Estimated Value: $965,742 - $1,190,000
Highlights
- 54 Feet of Waterfront
- Screened Pool
- Custom Home
- Robert Willis Elementary School Rated A-
- Home fronts a pond
- View of Trees or Woods
About This Home
As of July 2021Don't miss out on the chance at owning your FOREVER HOME! Come see this four bedroom, 3.5 bathroom with a FOUR CAR ATTACHED GARAGE, 1.25 acres, huge lanai with pool and 3041sf of living area. As you enter the home you will immediately notice the spacious open floor plan with high ceilings and new porcelain tile floors that extend through most of the home. Enjoy greeting family and friends with a wonderful sitting room and be able host family dinners in the dinning room. As you enter the kitchen area you will be blown away with the new Forever Mark shaker cabinets with soft closing drawers and doors. The Cambria quartz counter tops and glass tile backsplash complement the cabinetry perfectly and is finished off nicely with new stainless steel appliances and hood.
This wonderful family home has a split floor plan with three bedrooms to the left and the master suite to the right. The master suite was completely designed by a local professional and you can treat yourself daily with the spa like master bathroom that comes complete with a huge soaking tub and large walk in glass shower.
Other features include: New roof in 2018, HVAC replaced in 2016, Septic system pumped in 2019. The well is 400ft with the pump at 200ft. New water filtration system installed in 2019 and is complete with RO System. The pool has been resurfaced in 2021, new fencing in backyard installed in 2019. New automated awning installed in 2020, new screening on lanai in 2020.
DON'T MISS THIS RARE OPPORTUNITY, ACT FAST, THIS WILL NOT LAST LONG.
Last Agent to Sell the Property
WORTH CLARK REALTY License #3401266 Listed on: 06/24/2021

Home Details
Home Type
- Single Family
Est. Annual Taxes
- $5,904
Year Built
- Built in 2004
Lot Details
- 1.25 Acre Lot
- Home fronts a pond
- 54 Feet of Waterfront
- West Facing Home
- Fenced
- Mature Landscaping
- Oversized Lot
- Level Lot
- Well Sprinkler System
- Wooded Lot
- Landscaped with Trees
- Property is zoned PDA
HOA Fees
- $75 Monthly HOA Fees
Parking
- 4 Car Attached Garage
- Parking Pad
- Side Facing Garage
- Garage Door Opener
- Driveway
- Open Parking
Property Views
- Pond
- Woods
- Pool
Home Design
- Custom Home
- Slab Foundation
- Shingle Roof
- Block Exterior
Interior Spaces
- 3,041 Sq Ft Home
- Open Floorplan
- Crown Molding
- Tray Ceiling
- High Ceiling
- Ceiling Fan
- Awning
- Shutters
- Blinds
- Sliding Doors
- Family Room Off Kitchen
- Separate Formal Living Room
- Formal Dining Room
- Den
- Inside Utility
- Laundry Room
- Fire and Smoke Detector
Kitchen
- Eat-In Kitchen
- Built-In Oven
- Cooktop with Range Hood
- Microwave
- Dishwasher
- Stone Countertops
- Solid Wood Cabinet
Flooring
- Carpet
- Porcelain Tile
- Ceramic Tile
Bedrooms and Bathrooms
- 4 Bedrooms
- Split Bedroom Floorplan
- Walk-In Closet
Pool
- Screened Pool
- In Ground Pool
- Fence Around Pool
- Pool Sweep
Outdoor Features
- Access To Pond
- Covered patio or porch
- Rain Gutters
Schools
- Robert E Willis Elementary School
- Nolan Middle School
- Lakewood Ranch High School
Utilities
- Forced Air Zoned Heating and Cooling System
- Heat Pump System
- Underground Utilities
- Water Filtration System
- Well
- Water Softener
- Septic Tank
- Private Sewer
- High Speed Internet
- Cable TV Available
Listing and Financial Details
- Homestead Exemption
- Visit Down Payment Resource Website
- Tax Lot 411
- Assessor Parcel Number 332119059
Community Details
Overview
- Association fees include manager, recreational facilities
- Kelly Lyons, Associa Gulf Coast Association, Phone Number (727) 346-1938
- Built by Ryland Homes
- Preserve At Panther Ridge Community
- Preserve At Panther Ridge Subdivision
- The community has rules related to vehicle restrictions
Recreation
- Tennis Courts
- Community Basketball Court
- Community Playground
- Park
Ownership History
Purchase Details
Home Financials for this Owner
Home Financials are based on the most recent Mortgage that was taken out on this home.Purchase Details
Purchase Details
Home Financials for this Owner
Home Financials are based on the most recent Mortgage that was taken out on this home.Purchase Details
Home Financials for this Owner
Home Financials are based on the most recent Mortgage that was taken out on this home.Purchase Details
Purchase Details
Home Financials for this Owner
Home Financials are based on the most recent Mortgage that was taken out on this home.Similar Homes in Bradenton, FL
Home Values in the Area
Average Home Value in this Area
Purchase History
| Date | Buyer | Sale Price | Title Company |
|---|---|---|---|
| Williams Shane P | $750,000 | Sunbelt Title Agency | |
| Adkins Prentiss Wayne | $530,000 | Attorney | |
| Gregory William Robert | $540,000 | Attorney | |
| Patella Jay | $320,000 | Sunbelt Title Agency | |
| Grafton Richard W | -- | -- | |
| Grafton Richard W | $326,500 | Multiple |
Mortgage History
| Date | Status | Borrower | Loan Amount |
|---|---|---|---|
| Open | Williams Shane P | $450,000 | |
| Previous Owner | Gregor William Robert | $453,297 | |
| Previous Owner | Gregory William Robert | $445,496 | |
| Previous Owner | Patella Jay | $323,014 | |
| Previous Owner | Grafton Richard W | $50,000 | |
| Previous Owner | Grafton Richard W | $100,000 |
Property History
| Date | Event | Price | Change | Sq Ft Price |
|---|---|---|---|---|
| 07/30/2021 07/30/21 | Sold | $750,000 | +4.2% | $247 / Sq Ft |
| 06/28/2021 06/28/21 | Pending | -- | -- | -- |
| 06/24/2021 06/24/21 | For Sale | $720,000 | +33.3% | $237 / Sq Ft |
| 06/06/2019 06/06/19 | Sold | $540,000 | 0.0% | $178 / Sq Ft |
| 05/04/2019 05/04/19 | Pending | -- | -- | -- |
| 03/26/2019 03/26/19 | For Sale | $540,000 | +68.8% | $178 / Sq Ft |
| 04/12/2012 04/12/12 | Sold | $320,000 | 0.0% | $105 / Sq Ft |
| 01/24/2012 01/24/12 | Pending | -- | -- | -- |
| 07/19/2011 07/19/11 | For Sale | $320,000 | -- | $105 / Sq Ft |
Tax History Compared to Growth
Tax History
| Year | Tax Paid | Tax Assessment Tax Assessment Total Assessment is a certain percentage of the fair market value that is determined by local assessors to be the total taxable value of land and additions on the property. | Land | Improvement |
|---|---|---|---|---|
| 2024 | $10,347 | $751,878 | -- | -- |
| 2023 | $10,347 | $729,979 | $0 | $0 |
| 2022 | $6,739 | $708,717 | $160,000 | $548,717 |
| 2021 | $6,470 | $451,895 | $0 | $0 |
| 2020 | $6,699 | $445,656 | $110,000 | $335,656 |
| 2019 | $5,328 | $347,045 | $0 | $0 |
| 2018 | $795 | $340,574 | $0 | $0 |
| 2013 | $5,035 | $317,105 | $51,372 | $265,733 |
Agents Affiliated with this Home
-
Brian Stone

Seller's Agent in 2021
Brian Stone
WORTH CLARK REALTY
(434) 760-2326
4 in this area
93 Total Sales
-
Chris Carpenter

Buyer's Agent in 2021
Chris Carpenter
COLDWELL BANKER SARASOTA CENT.
(941) 599-2277
3 in this area
98 Total Sales
-
Candy Swick

Seller's Agent in 2019
Candy Swick
CANDY SWICK & COMPANY
(941) 256-2747
14 in this area
280 Total Sales
-
J
Seller's Agent in 2012
Jeanne Hamill, PA
-
Joe Murphy

Buyer's Agent in 2012
Joe Murphy
COLDWELL BANKER REALTY
(941) 780-3260
48 in this area
271 Total Sales
Map
Source: Stellar MLS
MLS Number: A4505119
APN: 3321-1905-9
- 8209 Snowy Egret Place
- 8136 Snowy Egret Place
- 8223 Snowy Egret Place
- 8121 Snowy Egret Place
- 8103 Snowy Egret Place
- 7820 235th St E
- 22623 Morning Glory Cir
- 24705 83rd Ave E
- 4625 241st St E
- 22575 Morning Glory Cir
- 7832 Panther Ridge Trail
- 22235 Panther Loop
- 7601 226th St E
- 22435 Panther Loop
- 22209 Deer Pointe Crossing
- 22354 Panther Loop
- 25305 83rd Ave E
- 22408 76th Ave E
- 22333 Panther Loop
- 22105 Deer Pointe Crossing
- 23324 Red Robin Place
- 23320 Red Robin Place
- 23332 Red Robin Place
- 23335 Red Robin Place
- 23328 Red Robin Place
- 23327 Red Robin Place
- 23331 Red Robin Place
- 23319 Red Robin Place
- 8308 Purple Martin Ct
- 8312 Purple Martin Ct
- 8304 Purple Martin Ct
- 8316 Purple Martin Ct
- 23318 Red Robin Place
- 23315 Red Robin Place
- 24006 83rd Ave E
- 24005 83rd Ave E
- 23312 Red Robin Place
- 8214 Snowy Egret Place
- 23304 Red Robin Place
- 23207 Night Heron Way
