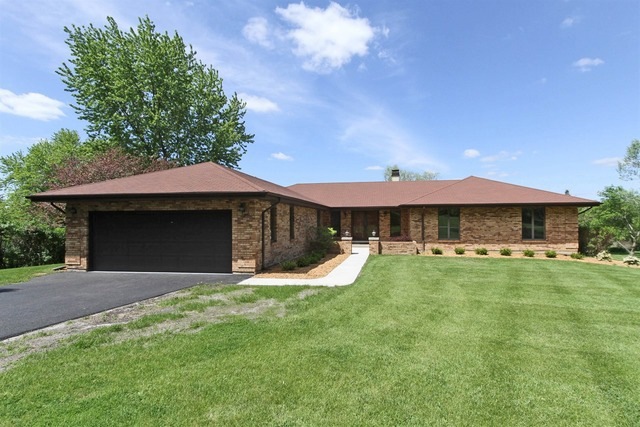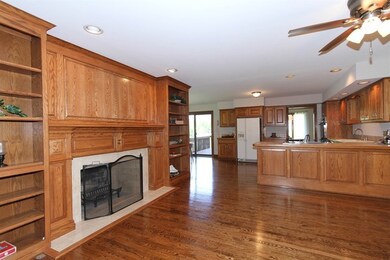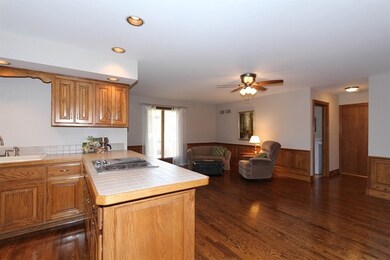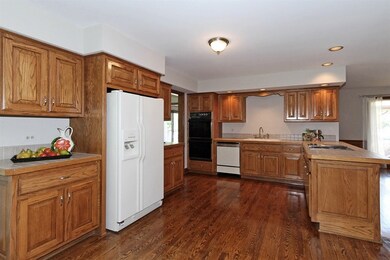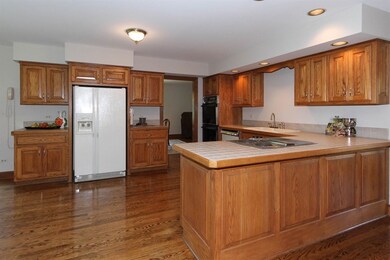
23326 Lakeview Dr Lake Barrington, IL 60010
East Lake Barrington NeighborhoodEstimated Value: $588,000 - $826,000
Highlights
- Waterfront
- Landscaped Professionally
- Deck
- Roslyn Road Elementary School Rated A
- Community Lake
- Property is near a park
About This Home
As of January 2015A private oasis in your own backyard! WATERFRONT property:3 bdrm, 2 1/2 bath RANCH home with WALK-OUT basement (2500sq ft plus) is truly beautiful w/amazing views. OPEN LAYOUT floorplan w/UPDATED kitchen, high-end millwork t/o FAMILY ROOM, HARDWOOD floors & NEW carpet. HUGE 12x12 master bath w/double vanity, sep shower & Jacuzzi tub. Spacious laundry room. VERY CLOSE to: Kelsey Park, Grassy Lake Trail & Comm Center!
Last Agent to Sell the Property
RE/MAX Plaza License #475120157 Listed on: 10/11/2014

Home Details
Home Type
- Single Family
Est. Annual Taxes
- $10,802
Year Built
- Built in 1986
Lot Details
- 1.83 Acre Lot
- Waterfront
- Landscaped Professionally
- Paved or Partially Paved Lot
HOA Fees
- $10 Monthly HOA Fees
Parking
- 2 Car Attached Garage
- Garage Door Opener
- Driveway
- Parking Included in Price
Home Design
- Walk-Out Ranch
- Brick Exterior Construction
- Asphalt Roof
- Concrete Perimeter Foundation
Interior Spaces
- 2,669 Sq Ft Home
- 1-Story Property
- Ceiling Fan
- Wood Burning Fireplace
- Fireplace With Gas Starter
- Entrance Foyer
- Family Room with Fireplace
- Formal Dining Room
- Recreation Room
- Wood Flooring
Kitchen
- Breakfast Bar
- Double Oven
- Dishwasher
- Disposal
Bedrooms and Bathrooms
- 3 Bedrooms
- 3 Potential Bedrooms
- Bathroom on Main Level
- Dual Sinks
- Whirlpool Bathtub
- Separate Shower
Laundry
- Laundry on main level
- Dryer
- Washer
Unfinished Basement
- Walk-Out Basement
- Basement Fills Entire Space Under The House
- Exterior Basement Entry
- Sump Pump
Outdoor Features
- Pond
- Deck
Location
- Property is near a park
Schools
- Roslyn Road Elementary School
- Barrington Middle School-Station
- Barrington High School
Utilities
- Forced Air Heating and Cooling System
- Humidifier
- Heating System Uses Natural Gas
- 200+ Amp Service
- Well
- Water Softener is Owned
- Private or Community Septic Tank
Community Details
- Association fees include scavenger
- Xyz Association
- Flint Lake Estates Subdivision
- Property managed by Flint Lake HOA
- Community Lake
Listing and Financial Details
- Senior Tax Exemptions
- Homeowner Tax Exemptions
Ownership History
Purchase Details
Home Financials for this Owner
Home Financials are based on the most recent Mortgage that was taken out on this home.Purchase Details
Similar Homes in the area
Home Values in the Area
Average Home Value in this Area
Purchase History
| Date | Buyer | Sale Price | Title Company |
|---|---|---|---|
| Nowacki Christopher | $395,000 | Chicago Title Insurance Co | |
| Home State Bank/National Association | -- | None Available |
Mortgage History
| Date | Status | Borrower | Loan Amount |
|---|---|---|---|
| Open | Nowacki Christopher | $313,000 | |
| Closed | Nowacki Christopher | $25,000 | |
| Closed | Nowacki Christopher | $330,000 | |
| Closed | Nowacki Christopher | $375,250 |
Property History
| Date | Event | Price | Change | Sq Ft Price |
|---|---|---|---|---|
| 01/23/2015 01/23/15 | Sold | $395,000 | -10.0% | $148 / Sq Ft |
| 11/28/2014 11/28/14 | Pending | -- | -- | -- |
| 11/11/2014 11/11/14 | For Sale | $439,000 | 0.0% | $164 / Sq Ft |
| 11/06/2014 11/06/14 | Pending | -- | -- | -- |
| 10/11/2014 10/11/14 | For Sale | $439,000 | -- | $164 / Sq Ft |
Tax History Compared to Growth
Tax History
| Year | Tax Paid | Tax Assessment Tax Assessment Total Assessment is a certain percentage of the fair market value that is determined by local assessors to be the total taxable value of land and additions on the property. | Land | Improvement |
|---|---|---|---|---|
| 2024 | $12,398 | $211,578 | $45,153 | $166,425 |
| 2023 | $9,965 | $187,428 | $39,999 | $147,429 |
| 2022 | $9,965 | $149,515 | $45,252 | $104,263 |
| 2021 | $9,819 | $146,972 | $44,482 | $102,490 |
| 2020 | $9,918 | $146,518 | $44,345 | $102,173 |
| 2019 | $9,168 | $142,652 | $43,175 | $99,477 |
| 2018 | $8,935 | $139,619 | $52,862 | $86,757 |
| 2017 | $8,836 | $136,814 | $51,800 | $85,014 |
| 2016 | $10,647 | $160,937 | $49,846 | $111,091 |
| 2015 | $9,789 | $150,944 | $46,751 | $104,193 |
| 2014 | $10,802 | $159,297 | $44,652 | $114,645 |
| 2012 | $10,528 | $162,036 | $45,420 | $116,616 |
Agents Affiliated with this Home
-
Christine Bianchi
C
Seller's Agent in 2015
Christine Bianchi
RE/MAX Plaza
(847) 596-6100
137 Total Sales
-
Dorothy Piorek

Buyer's Agent in 2015
Dorothy Piorek
The McDonald Group
(224) 578-2882
70 Total Sales
Map
Source: Midwest Real Estate Data (MRED)
MLS Number: 08750787
APN: 13-15-401-013
- 23292 N Chesapeake Dr
- 23150 Coyote Trail
- 27469 N Junegrass Dr
- 24047 N Coneflower Dr
- 26 Alice Ln
- 982 Longmeadow Ct Unit 1025
- 675 Old Barrington Rd
- 27068 W Wellington Ct
- Lot 1 N Owl Ct
- 28177 W Savannah Trail Unit W
- 723 Beacon Dr
- 220 Bluff Ct
- 24338 N Blue Aster Ln
- 28592 W Park Dr
- 215 N Il Route 59
- 23380 N Summit Dr
- 28593 W Fox River Dr
- 141 Shoreline Rd Unit C
- 196 Shoreline Rd
- 844 Oak Hill Rd
- 23326 Lakeview Dr
- 23302 Lakeview Dr
- 23354 Lakeview Dr
- 23325 Lakeview Dr
- 23574 N Old Barrington Rd
- 38 Lakeview Dr
- 23576 N Old Barrington Rd
- 23264 N Lakeview Dr
- 40 Lakeview Dr
- 23578 N Old Barrington Rd
- 23572 N Old Barrington Rd
- 23248 N Lakeview Dr
- 23257 N Lakeview Dr
- 58 Flint Dr
- 23580 N Old Barrington Rd
- 23570 N Old Barrington Rd
- 23203 Flint Dr
- 24956 Lakeview Dr
- 57 Flint Dr
- 23321 N Flint Dr
