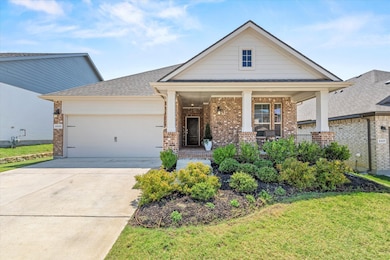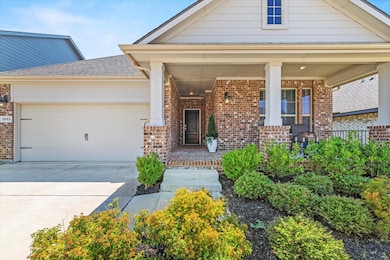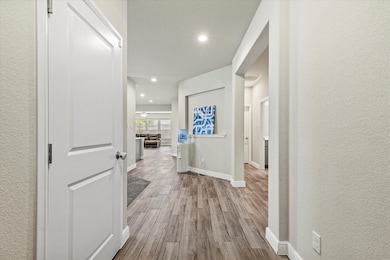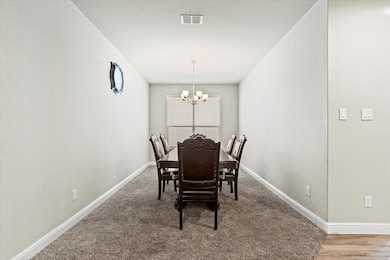
2333 Mockingbird Ct Northlake, TX 76247
Estimated payment $3,237/month
Highlights
- Open Floorplan
- Granite Countertops
- Walk-In Pantry
- Traditional Architecture
- Covered Patio or Porch
- 2 Car Attached Garage
About This Home
Gorgeous 2021 Single-Story Home in Award-Winning Pecan Square
Welcome to this stunning 4-bedroom, 2-bath home in Pecan Square – named Community of the Year. Designed with entertaining in mind, this sought-after floor plan features an open-concept layout that seamlessly connects the kitchen, dining, and living areas.
Step inside to find sweeping wood-look ceramic tile floors, cozy carpeted bedrooms, and a flex space off the foyer that’s perfect for a home office, playroom, or formal dining.
The gourmet kitchen is a chef’s dream with gleaming Quartz countertops, Whirlpool stainless steel appliances, a gas range, an expansive center island, and a large walk-in pantry. The light-filled living room is anchored by a warm gas fireplace, creating the perfect setting for gatherings with friends and family.
Outside, enjoy the benefits of life in Pecan Square, where small-town charm meets modern convenience. This vibrant community offers resort-style amenities including multiple swimming pools, a dog park, playgrounds, walking trails, a fitness center, and a full calendar of neighborhood events.
Don’t miss the chance to call this beautiful home yours in one of the most sought-after communities in the area!
Listing Agent
Keller Williams Legacy Brokerage Phone: 972-599-7000 License #0675853 Listed on: 09/02/2025

Home Details
Home Type
- Single Family
Est. Annual Taxes
- $10,748
Year Built
- Built in 2021
Lot Details
- 5,663 Sq Ft Lot
- Wood Fence
- Landscaped
- Interior Lot
- Few Trees
- Back Yard
HOA Fees
- $217 Monthly HOA Fees
Parking
- 2 Car Attached Garage
- Front Facing Garage
- Garage Door Opener
Home Design
- Traditional Architecture
- Brick Exterior Construction
- Composition Roof
Interior Spaces
- 2,215 Sq Ft Home
- 1-Story Property
- Open Floorplan
- Ceiling Fan
- Decorative Lighting
- Gas Log Fireplace
- Living Room with Fireplace
Kitchen
- Walk-In Pantry
- Gas Range
- Microwave
- Dishwasher
- Kitchen Island
- Granite Countertops
- Disposal
Flooring
- Carpet
- Ceramic Tile
Bedrooms and Bathrooms
- 4 Bedrooms
- Walk-In Closet
- 2 Full Bathrooms
- Double Vanity
Home Security
- Security System Leased
- Fire and Smoke Detector
Outdoor Features
- Covered Patio or Porch
- Rain Gutters
Schools
- Johnie Daniel Elementary School
- Byron Nelson High School
Utilities
- Central Heating and Cooling System
- High Speed Internet
- Cable TV Available
Community Details
- Association fees include all facilities, management, ground maintenance
- Firstservice Residential Association
- Pecan Square Ph 2A 1 Subdivision
Listing and Financial Details
- Legal Lot and Block 3 / 2H
- Assessor Parcel Number R960507
Map
Home Values in the Area
Average Home Value in this Area
Tax History
| Year | Tax Paid | Tax Assessment Tax Assessment Total Assessment is a certain percentage of the fair market value that is determined by local assessors to be the total taxable value of land and additions on the property. | Land | Improvement |
|---|---|---|---|---|
| 2025 | $7,994 | $416,900 | $99,099 | $328,901 |
| 2024 | $8,966 | $379,000 | $99,099 | $279,901 |
| 2023 | $8,104 | $400,000 | $99,099 | $300,901 |
| 2022 | $10,748 | $415,719 | $99,099 | $316,620 |
| 2021 | $2,766 | $99,099 | $99,099 | $0 |
Property History
| Date | Event | Price | List to Sale | Price per Sq Ft |
|---|---|---|---|---|
| 09/04/2025 09/04/25 | For Sale | $405,000 | -- | $183 / Sq Ft |
Purchase History
| Date | Type | Sale Price | Title Company |
|---|---|---|---|
| Deed | -- | None Listed On Document |
Mortgage History
| Date | Status | Loan Amount | Loan Type |
|---|---|---|---|
| Open | $330,055 | FHA |
About the Listing Agent

Buying or selling a home is a significant milestone. With Patricia Bunzigiye, you're not just getting a real estate agent – you're gaining a trusted advisor who will listen to your needs, offer personalized solutions, and ensure your real estate journey is a resounding success. Patricia's extensive international experience and deep understanding of local real estate markets allow her to connect with clients from diverse backgrounds and meet their unique needs in finding their dream homes.
Patricia's Other Listings
Source: North Texas Real Estate Information Systems (NTREIS)
MLS Number: 21048396
APN: R960507
- 2337 Mockingbird Ct
- 2337 Rooster Ln
- 2320 Shorthorn Dr
- 2344 Jack Rabbit Way
- 2441 Mockingbird Ct
- 2424 Jack Rabbit Way
- 1417 Horizon Way
- 2507 Candle Ln
- 2448 Jack Rabbit Way
- 1200 Bonsmara Dr
- 2029 Gray Dr
- 2500 Atticus Way
- 2513 Elm Place
- 2132 Chance Ln
- 2516 Little Wonder Ln
- 2025 Gray Dr
- 1213 Bonsmara Dr
- 2213 Stella Ln
- 2420 Stella Ln
- 2341 Cobbler St
- 2337 Mockingbird Ct
- 2417 Rooster Ln
- 2424 Coyote Way
- 2445 Rooster Ln
- 2532 Candle Ln
- 2521 Stella Ln
- 2408 Cobbler St
- 1713 Horizon Way
- 2513 Gray Dr
- 617 Fielding St
- 2704 Little Wonder Ln
- 1401 Redbrick Ln
- 2240 Lazy Dog Ln
- 1100 Redbrick Ln
- 2604 Autry Ln
- 2901 Little Wonder Ln
- 2252 Pika Rd
- 109 Gannet Trail
- 112 Bluebird Way
- 81 Oakmont Dr






