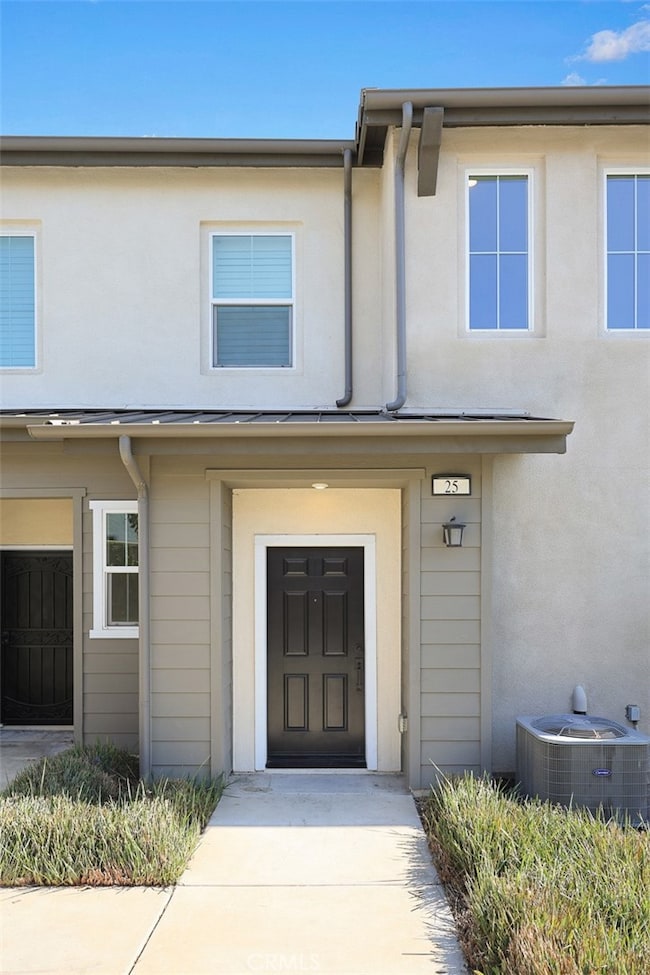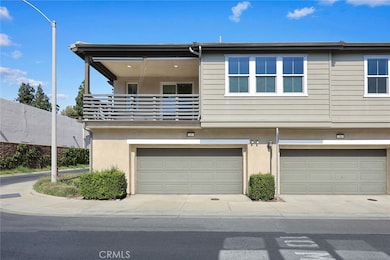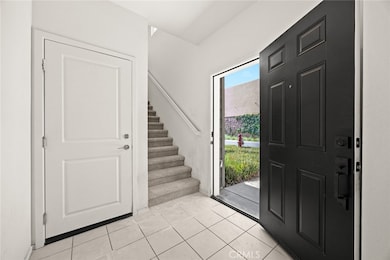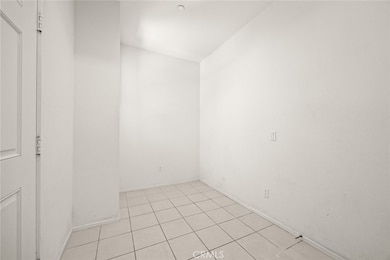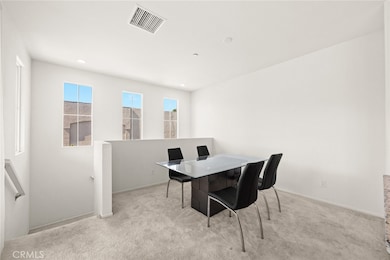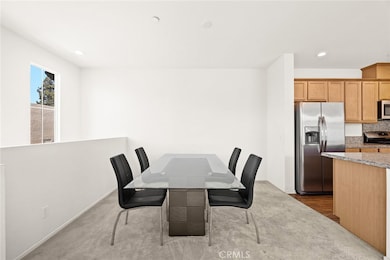
2333 S Via Esplanade Unit 25 Ontario, CA 91762
Downtown Ontario NeighborhoodEstimated payment $4,163/month
Highlights
- Hot Property
- Open to Family Room
- 2 Car Attached Garage
- Community Pool
- Family Room Off Kitchen
- Resident Manager or Management On Site
About This Home
**BUILT IN 2019**This elegant, six-year-old condominium blends modern design with functional living, ideal for those seeking a sophisticated lifestyle. It features two bedrooms, 2.5 bathrooms, an indoor laundry room, a family room with a balcony, and a two-car garage. Enjoy access to a stunning community pool, perfect for summer relaxation! Step inside to an open-concept layout where natural light floods the family room, seamlessly connecting to a contemporary kitchen with granite countertops, stainless steel appliances, and ample cabinetry. The master suite boasts a luxurious en-suite bathroom with dual sinks, a soaking tub, and a glass-enclosed shower. A neutral color palette creates an inviting ambiance throughout. Adobe Springs Village elevates your lifestyle with premium amenities, including a sparkling community pool and beautifully landscaped grounds for a serene retreat. Ideally located near shopping, dining, and entertainment, with easy access to I-10 and CA-60 freeways, this condo ensures convenience and connectivity. More than just a home, it’s your gateway to a vibrant community. Schedule your private tour today!
Open House Schedule
-
Saturday, May 31, 20251:00 to 4:00 pm5/31/2025 1:00:00 PM +00:005/31/2025 4:00:00 PM +00:00Add to Calendar
Property Details
Home Type
- Condominium
Year Built
- Built in 2019
HOA Fees
- $350 Monthly HOA Fees
Parking
- 2 Car Attached Garage
Interior Spaces
- 1,442 Sq Ft Home
- 2-Story Property
- Family Room Off Kitchen
- Pest Guard System
- Laundry Room
Kitchen
- Open to Family Room
- Gas Oven
- Indoor Grill
- Gas Range
- Microwave
- Kitchen Island
Bedrooms and Bathrooms
- 2 Bedrooms
- All Upper Level Bedrooms
- 2 Full Bathrooms
Additional Features
- Exterior Lighting
- Two or More Common Walls
- Central Heating and Cooling System
Listing and Financial Details
- Tax Lot 1
- Tax Tract Number 18997
- Assessor Parcel Number 1051062160000
- $475 per year additional tax assessments
Community Details
Overview
- Master Insurance
- 114 Units
- Centerhouse HOA, Phone Number (949) 491-1444
- Nexus Smart Communities HOA
- Maintained Community
Recreation
- Community Pool
Pet Policy
- Pet Restriction
- Pet Size Limit
- Breed Restrictions
Security
- Resident Manager or Management On Site
Map
Home Values in the Area
Average Home Value in this Area
Property History
| Date | Event | Price | Change | Sq Ft Price |
|---|---|---|---|---|
| 05/21/2025 05/21/25 | For Sale | $578,000 | +48.2% | $401 / Sq Ft |
| 03/27/2020 03/27/20 | Sold | $390,000 | -1.1% | $273 / Sq Ft |
| 03/01/2020 03/01/20 | Pending | -- | -- | -- |
| 02/15/2020 02/15/20 | For Sale | $394,500 | 0.0% | $276 / Sq Ft |
| 12/08/2019 12/08/19 | Pending | -- | -- | -- |
| 09/01/2019 09/01/19 | For Sale | $394,500 | -- | $276 / Sq Ft |
About the Listing Agent

I'm an expert real estate agent with K.W. EXECUTIVE in ALHAMBRA, CA and the nearby area, providing home-buyers and sellers with professional, responsive and attentive real estate services. Want an agent who'll really listen to what you want in a home? Need an agent who knows how to effectively market your home so it sells? Give me a call! I'm eager to help and would love to talk to you.
Mike's Other Listings
Source: California Regional Multiple Listing Service (CRMLS)
MLS Number: CV25113455
- 310 E Philadelphia St Unit SPC 102
- 310 E Philadelphia St
- 310 E Philadelphia St Unit 4
- 2126 S Fern Ave
- 6853 Jasmine Ct
- 2300 S Sultana Ave
- 320 W Walnut St Unit 6
- 12482 Silkleaf Ave
- 2602 S Euclid Ave
- 429 Laroda Ct
- 12357 Lemon Place
- 2703 S Fern Ave
- 2157 S Monterey Ave
- 625 E Fairfield Ct
- 2152 Redwood Ave
- 1855 S Fern Ave
- 12592 Arlington Place
- 203 E Grevillea St
- 390 W Via Rua Flores
- 1849 S San Antonio Ave

