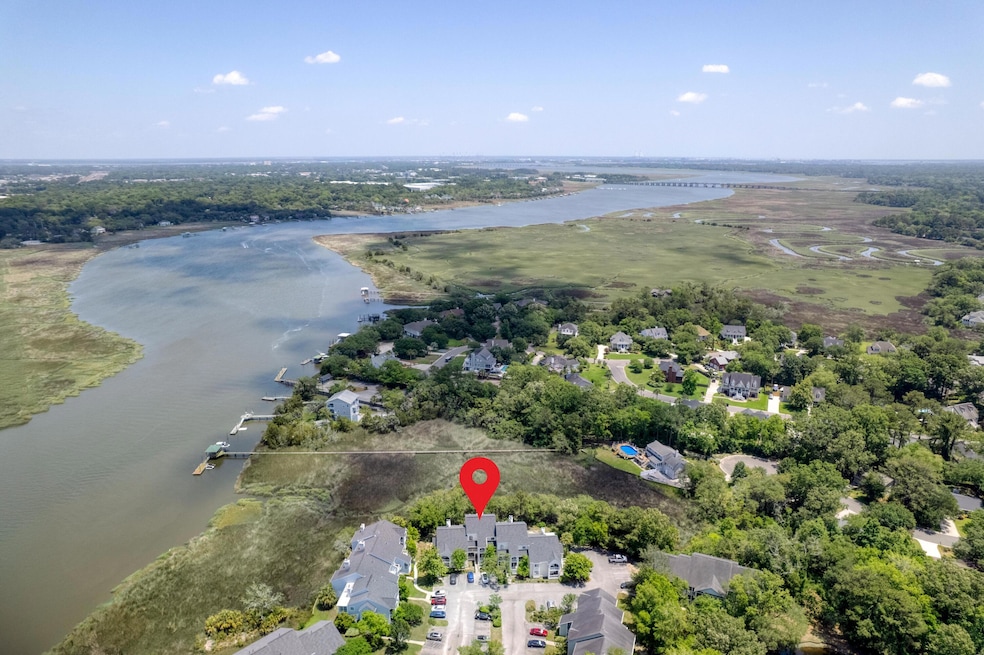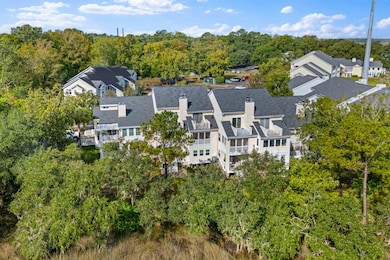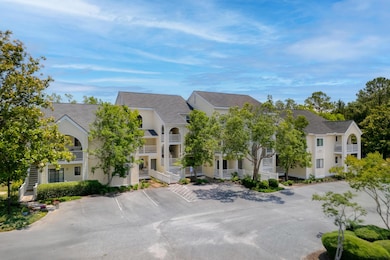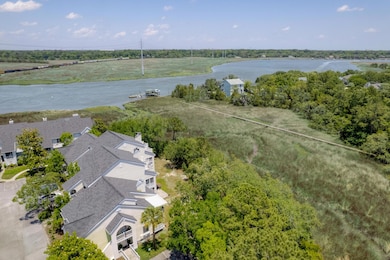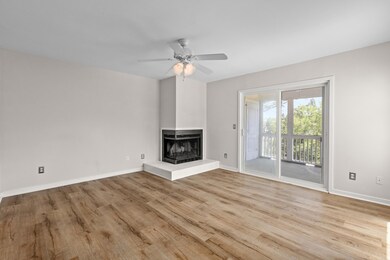2333 Tall Sail Dr Unit G 607 Charleston, SC 29414
West Ashley NeighborhoodEstimated payment $1,812/month
Highlights
- Marina
- River Front
- Wetlands on Lot
- Boat Dock
- Sitting Area In Primary Bedroom
- Wooded Lot
About This Home
Escape to elevated waterfront bliss at 2333 Tall Sail Dr #G-607, a move-in ready townhome perched on the 2nd and 3rd floors along the Ashley River in Seagate. This renovated haven radiates Lowcountry charm with breathtaking marsh views, hardwood floors, and resort-style amenities, just minutes from downtown Charleston, Folly Beach, and boutique dining--perfect for the savvy urban escapee craving privacy and convenience. Step into a bright open floor plan where a cozy wood-burning fireplace and hardwood floors invite quiet evenings. The updated kitchen sparkles with stainless steel appliances,granite countertops, custom cabinetry, and a deep sink,
flowing into a dining area with stylish lighting and balcony access. Unwind in the spacious living room, where large sliding glass doors open to a warmly lit screened patioyour serene retreat for morning coffee or stargazing over the river.(( Upstairs, the primary suite offers a tranquil sanctuary with cathedral ceilings, a walk-in closet, plush carpeting, and shared balcony views to soothe your soul. A versatile second bedroom suits guests or a home office, with a half-bath nearby and extra storage under the stairs.(( Savor unmatched marina access with private boat slips and dry storage, unlocking endless river adventuresperfect for water lovers. Enjoy a community pool and private dock for starry cookouts, all backed by proactive HOA care on a raised foundation.(( An iconic waterfront escapeyour private haven awaits! Claim this turnkey gemschedule your private tour today!
Home Details
Home Type
- Single Family
Year Built
- Built in 1987
Lot Details
- Property fronts a marsh
- River Front
- Elevated Lot
- Wooded Lot
Parking
- Off-Street Parking
Home Design
- Raised Foundation
- Fiberglass Roof
- Asphalt Roof
- Cement Siding
Interior Spaces
- 1,184 Sq Ft Home
- 2-Story Property
- Smooth Ceilings
- Cathedral Ceiling
- Ceiling Fan
- Wood Burning Fireplace
- Window Treatments
- Family Room with Fireplace
- Exterior Basement Entry
Kitchen
- Electric Range
- Microwave
- Dishwasher
- Disposal
Flooring
- Carpet
- Ceramic Tile
- Luxury Vinyl Plank Tile
Bedrooms and Bathrooms
- 2 Bedrooms
- Sitting Area In Primary Bedroom
- Dual Closets
- Walk-In Closet
Laundry
- Laundry Room
- Dryer
- Washer
Outdoor Features
- River Access
- Floating Dock
- Shared Dock
- Wetlands on Lot
- Balcony
- Covered Patio or Porch
- Gazebo
- Rain Gutters
Schools
- Springfield Elementary School
- C E Williams Middle School
- West Ashley High School
Utilities
- Central Air
- Heat Pump System
- Cable TV Available
Community Details
Overview
- Front Yard Maintenance
- Seagate Subdivision
Recreation
- Boat Dock
- Pier or Dock
- RV or Boat Storage in Community
- Marina
- Community Pool
- Trails
Map
Home Values in the Area
Average Home Value in this Area
Property History
| Date | Event | Price | List to Sale | Price per Sq Ft | Prior Sale |
|---|---|---|---|---|---|
| 10/24/2025 10/24/25 | Price Changed | $289,000 | -5.9% | $244 / Sq Ft | |
| 05/23/2025 05/23/25 | For Sale | $307,000 | +65.9% | $259 / Sq Ft | |
| 12/09/2019 12/09/19 | Sold | $185,000 | 0.0% | $156 / Sq Ft | View Prior Sale |
| 11/09/2019 11/09/19 | Pending | -- | -- | -- | |
| 08/02/2019 08/02/19 | For Sale | $185,000 | -- | $156 / Sq Ft |
Source: CHS Regional MLS
MLS Number: 25014429
- 2337 Tall Sail Dr Unit 408H
- 2317 Tall Sail Dr Unit 1005
- 2345 Tall Sail Dr Unit L
- 2347 Tall Sail Dr Unit J
- 2311 Tall Sail Dr Unit B
- 2362 Brevard Rd
- 2327 Treescape Dr Unit 5
- 2796 Jobee Dr
- 2305 Treescape Dr Unit 7
- 2841 Harvard Rd
- 2757 Jobee Dr Unit 1101
- 2847 Limestone Blvd
- 2320 Wofford Rd
- 2223 Plainview Rd
- 4326 Waterview Cir
- Aiken Plan at Church Creek Landing
- Hanover Plan at Church Creek Landing
- 2620 Mona Ave
- 2167 Glendale Dr
- 4000 Radcliffe Place Dr Unit I5
- 2311 Tall Sail Dr Unit 1106-F
- 2750 Jobee Dr Unit 8
- 2920 Limestone Blvd
- 5003 Double Fox Rd
- 2950 Ashley River Rd Unit A
- 2362 Parsonage Rd Unit 11E
- 2943 Cathedral Ln
- 4876 Holbird Dr
- 5560 W Shirley Dr
- 4337 Purdue Dr
- 4301 Bream Rd
- 5305 Albert St
- 4230 Bonaparte Dr
- 2785 Flower Creek Way
- 1052 Shadow Arbor Cir
- 4381 Gwinnett St
- 4135 Bonaparte Dr
- 4331 Karen Dr
- 5600 Dorchester Rd
- 1751 Dogwood Rd
